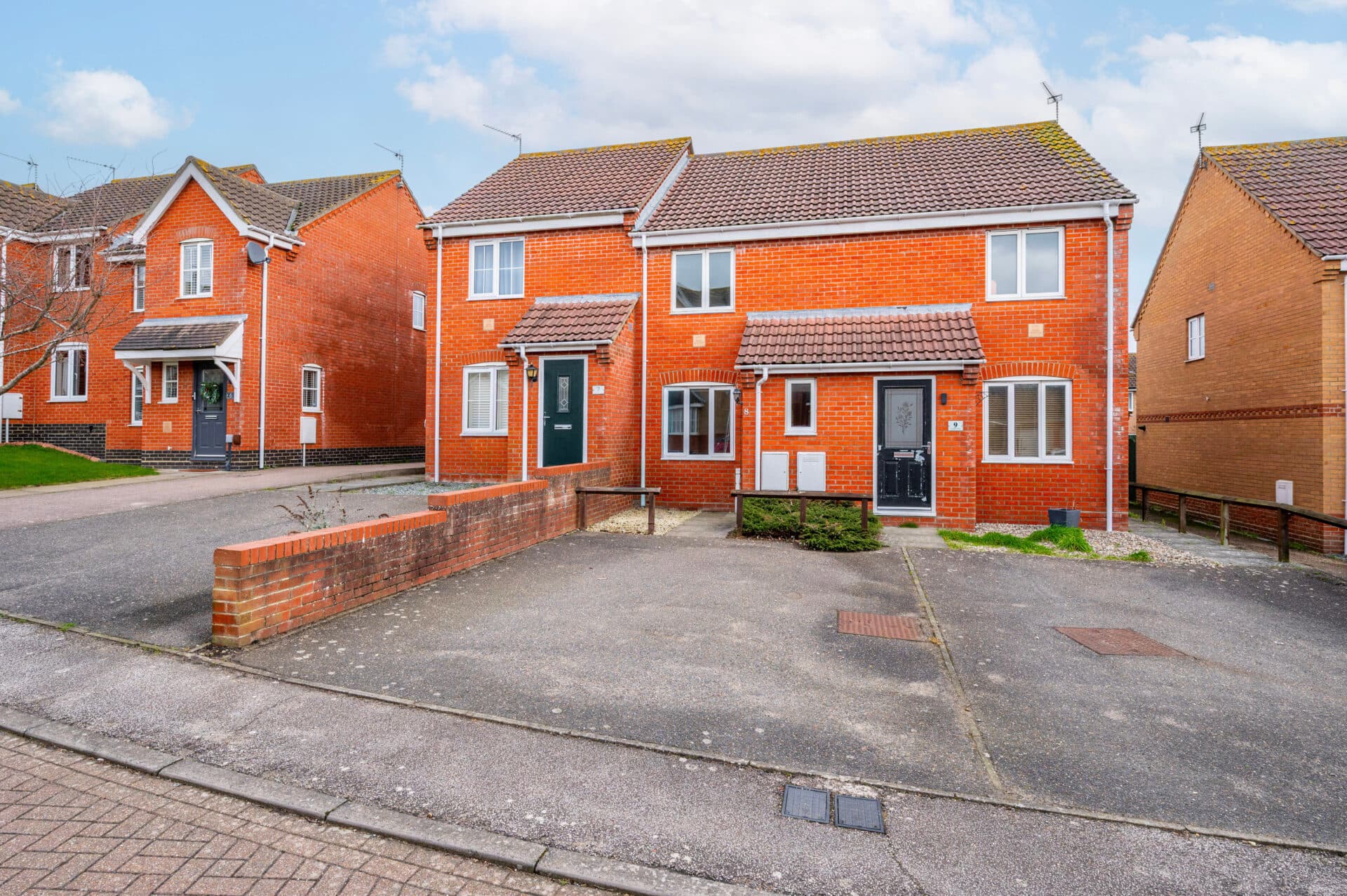
Minors and Brady (M&B) along with their representatives, are not authorised to provide assurances about the property, whether on their own behalf or on behalf of their client. We don’t take responsibility for any statements made in these particulars, which don’t constitute part of any offer or contract. To comply with AML regulations, £52 is charged to each buyer which covers the cost of the digital ID check. It’s recommended to verify leasehold charges provided by the seller through legal representation. All mentioned areas, measurements, and distances are approximate, and the information, including text, photographs, and plans, serves as guidance and may not cover all aspects comprehensively. It shouldn’t be assumed that the property has all necessary planning, building regulations, or other consents. Services, equipment, and facilities haven’t been tested by M&B, and prospective purchasers are advised to verify the information to their satisfaction through inspection or other means.
We tailor every marketing campaign to a customer’s requirements and we have access to quality marketing tools such as professional photography, video walk-throughs, drone video footage, distinctive floorplans which brings a property to life, right off of the screen.
Guide price £220,000-£240,000
A wonderfully presented semi-detached home, ideal for first-time buyers, small families, or investors. The property opens into a bright, open-plan sitting and dining area, featuring a multi-fuel log burner and a wide archway, creating a welcoming space for everyday living and entertaining. The modern kitchen is fitted with sleek cabinetry, an integrated oven, and practical under-counter spaces for appliances. Upstairs, two generous double bedrooms provide comfort and privacy, one with built-in wardrobes, complemented by a contemporary three-piece shower room. Outside, a private garden offers a patio for seating, a laid-to-lawn area, vibrant planted beds, and a timber storage shed. A large brick-weave driveway completes the home, providing off-road parking for multiple vehicles and making this a practical yet stylish choice for a variety of buyers.
Location
Long Road is situated in a well-established residential area of Lowestoft, offering a blend of convenience and coastal living. The street is within easy reach of local amenities, including small independent shops, a nearby supermarket, and a selection of cafés and takeaways, making daily errands straightforward. Families benefit from the proximity of highly regarded schools, such as Kirkley Primary School and The Denes High School, both just a short walk or drive away. For commuters, Lowestoft Railway Station is easily accessible, providing regular services to Norwich and beyond, while a network of bus routes connects the town with surrounding villages and attractions. Residents enjoy being just a short stroll from the seafront, with its sandy beaches, promenade, and marina, supporting an active lifestyle of walking, cycling, or waterside leisure. With a balance of practical amenities and easy access to the coast, Long Road offers a lifestyle that combines day-to-day convenience with the appeal of Lowestoft’s maritime character.
Long Road
Situated in the welcoming coastal town of Lowestoft, this semi-detached residence offers a blend of comfort, style, and practicality. Designed with modern living in mind, the property opens into a spacious, open-plan sitting and dining area, where a multi-fuel log burner creates a warm and inviting atmosphere. A large archway connects the spaces seamlessly, perfect for both relaxing evenings and entertaining guests.
The kitchen is fitted with modern cabinetry and includes an integrated oven, alongside thoughtfully designed under-counter spaces for your appliances, providing both functionality and style.
Upstairs, two double bedrooms offer a restful retreat, with one benefiting from built-in wardrobes for added convenience. A modern shower room with a three-piece suite completes the first-floor accommodation.
Outside, the property showcases a private garden, meticulously maintained with a patio area ideal for outdoor dining or unwinding in the sun, a lawned section, and planted beds that add character and colour. A timber shed provides practical storage, while a large brick-weave driveway offers off-road parking for multiple vehicles.
Agents note
Freehold

