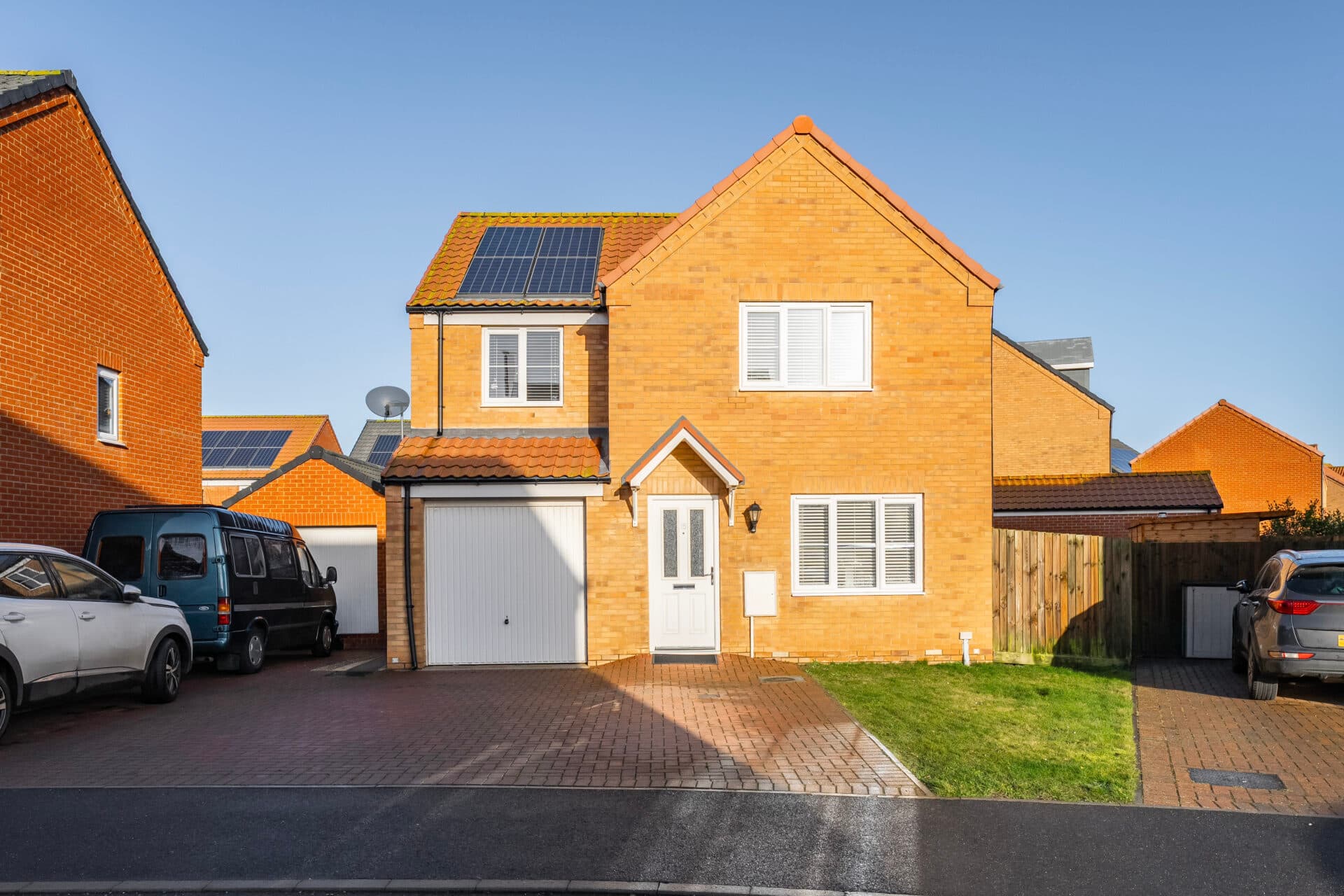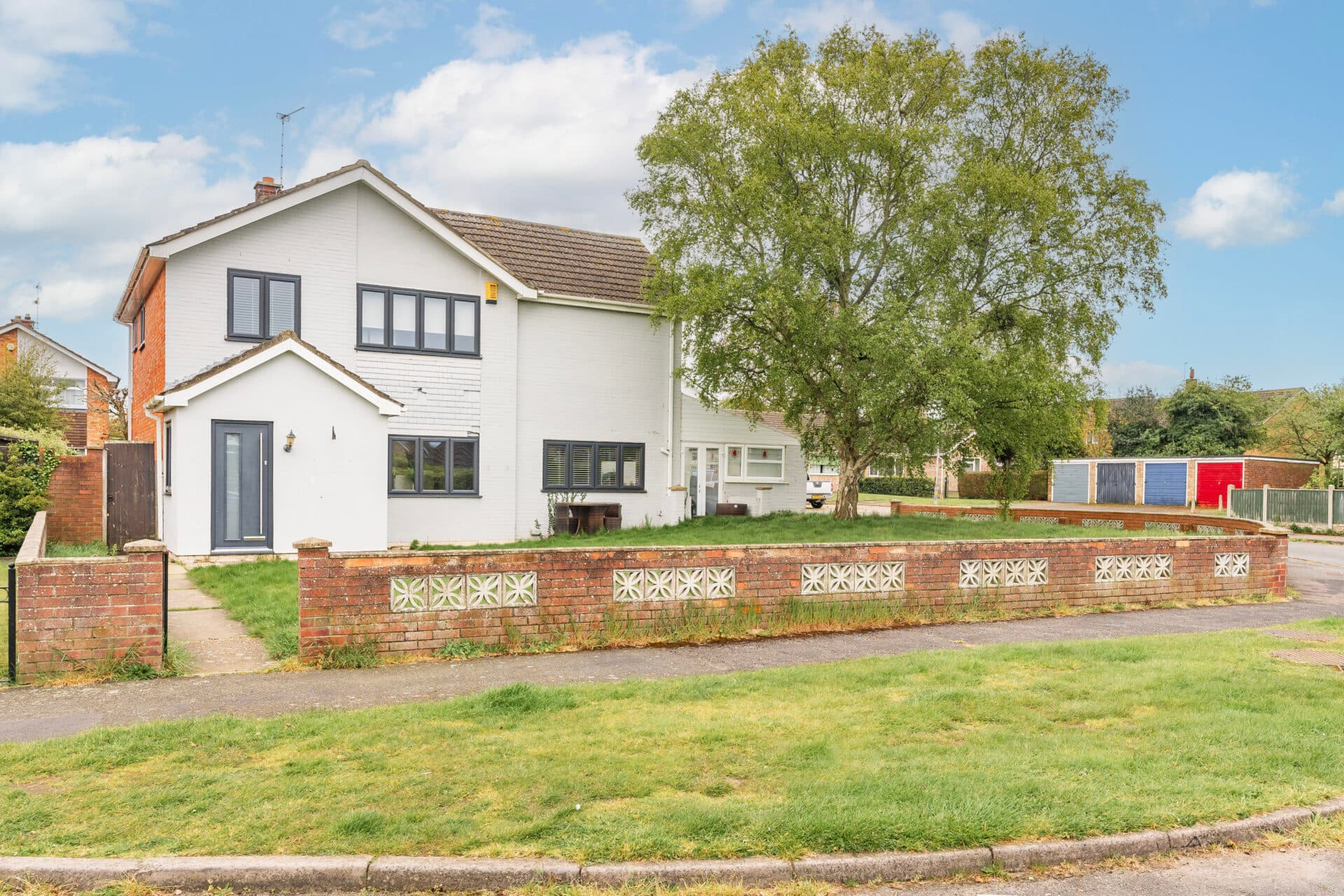
Minors and Brady (M&B) along with their representatives, are not authorised to provide assurances about the property, whether on their own behalf or on behalf of their client. We don’t take responsibility for any statements made in these particulars, which don’t constitute part of any offer or contract. To comply with AML regulations, £52 is charged to each buyer which covers the cost of the digital ID check. It’s recommended to verify leasehold charges provided by the seller through legal representation. All mentioned areas, measurements, and distances are approximate, and the information, including text, photographs, and plans, serves as guidance and may not cover all aspects comprehensively. It shouldn’t be assumed that the property has all necessary planning, building regulations, or other consents. Services, equipment, and facilities haven’t been tested by M&B, and prospective purchasers are advised to verify the information to their satisfaction through inspection or other means.
We tailor every marketing campaign to a customer’s requirements and we have access to quality marketing tools such as professional photography, video walk-throughs, drone video footage, distinctive floorplans which brings a property to life, right off of the screen.
Set over three well-designed floors, this immaculately presented four-bedroom townhouse offers spacious and versatile accommodation in a popular residential location. Enjoying an elevated outlook across green space to the front and a landscaped garden to the rear, the property is ideally suited to families or professionals seeking a modern home within easy reach of the UEA, Norfolk & Norwich Hospital, and key transport links. Tucked away on a private drive, the home enjoys a peaceful setting while still offering excellent convenience for schools, shops, and commuter routes.
Location
Lord Nelson Drive is located in a convenient residential area to the west of Norwich, offering excellent access to the University of East Anglia, the Norfolk and Norwich University Hospital, and the A47. The neighbourhood is well served by local amenities, including supermarkets, schools, and regular public transport links into the city centre. Nearby green spaces such as Earlham Park and Bowthorpe Park provide opportunities for outdoor leisure, while the city’s vibrant shops, restaurants, and cultural attractions are just a short drive or bus ride away. This well-connected setting is popular with professionals, students, and families alike, thanks to its balance of accessibility, green space, and day-to-day convenience.
Lord Nelson Drive
The ground floor opens into a welcoming entrance hall with a built-in storage cupboard and convenient WC. To the right is an impressive dual-aspect kitchen/diner stretching the full depth of the property. The dining area faces the rear, while the front section of the room is fitted with a contemporary kitchen, complete with a range of wall and base units, an integrated double oven and hob with extractor, and space for additional appliances. A rear door leads directly out to the garden, making this a highly sociable and practical everyday space.
A striking staircase leads to the first floor, where an L-shaped lounge sits to the front of the home, enjoying views across the green space opposite. A double bedroom and the family bathroom, fitted with a full-size bath, WC and wash basin, complete this level.
On the top floor, the spacious principal bedroom includes built-in wardrobes and a stunning ensuite shower room, finished with matte black fittings and stylish tiling. Two further double bedrooms are located to the rear, and the airing cupboard is positioned just off the landing.
Outside, the property enjoys off-road parking via a private driveway and a garage, with rear access into the garden. The garden itself has been attractively landscaped, with a full-width patio for dining and entertaining.
With a bathroom on every level, a flexible and well-planned layout, and beautifully kept interiors, this home is an ideal fit for growing families or those wanting a move-in-ready home in a well-connected Norwich location.
Agents Notes
We understand this property will be sold freehold, connected to all main services.
Council tax band - C

