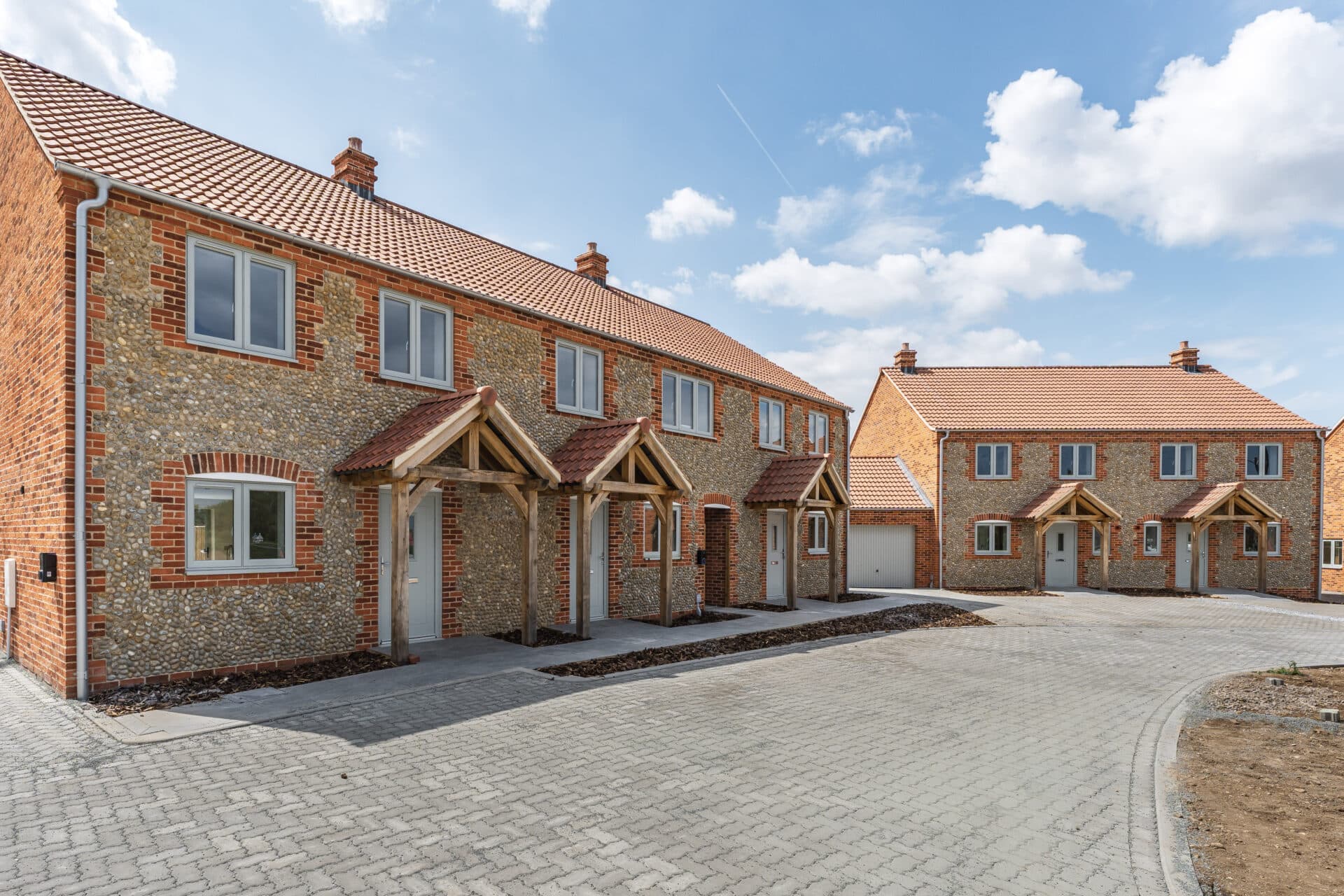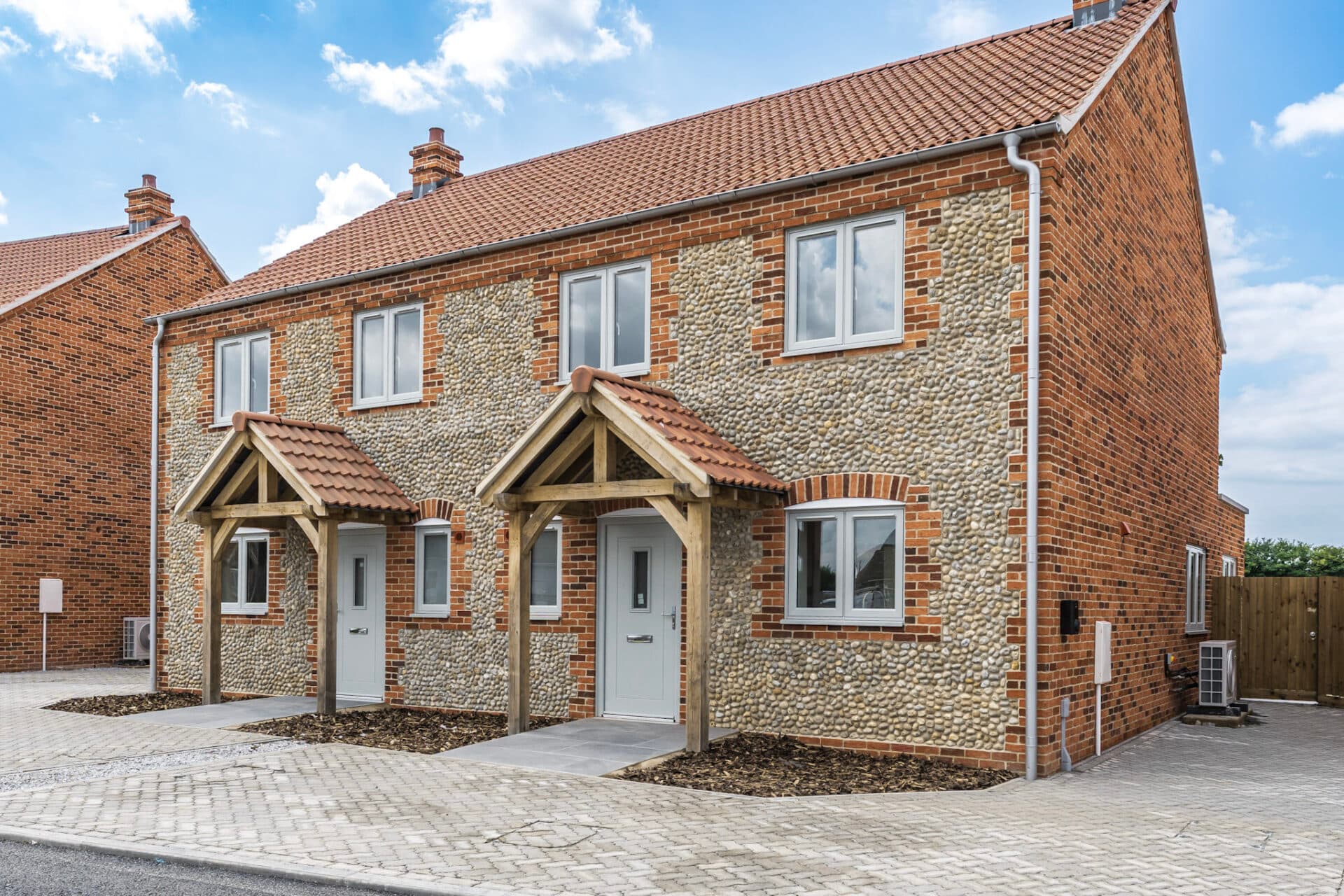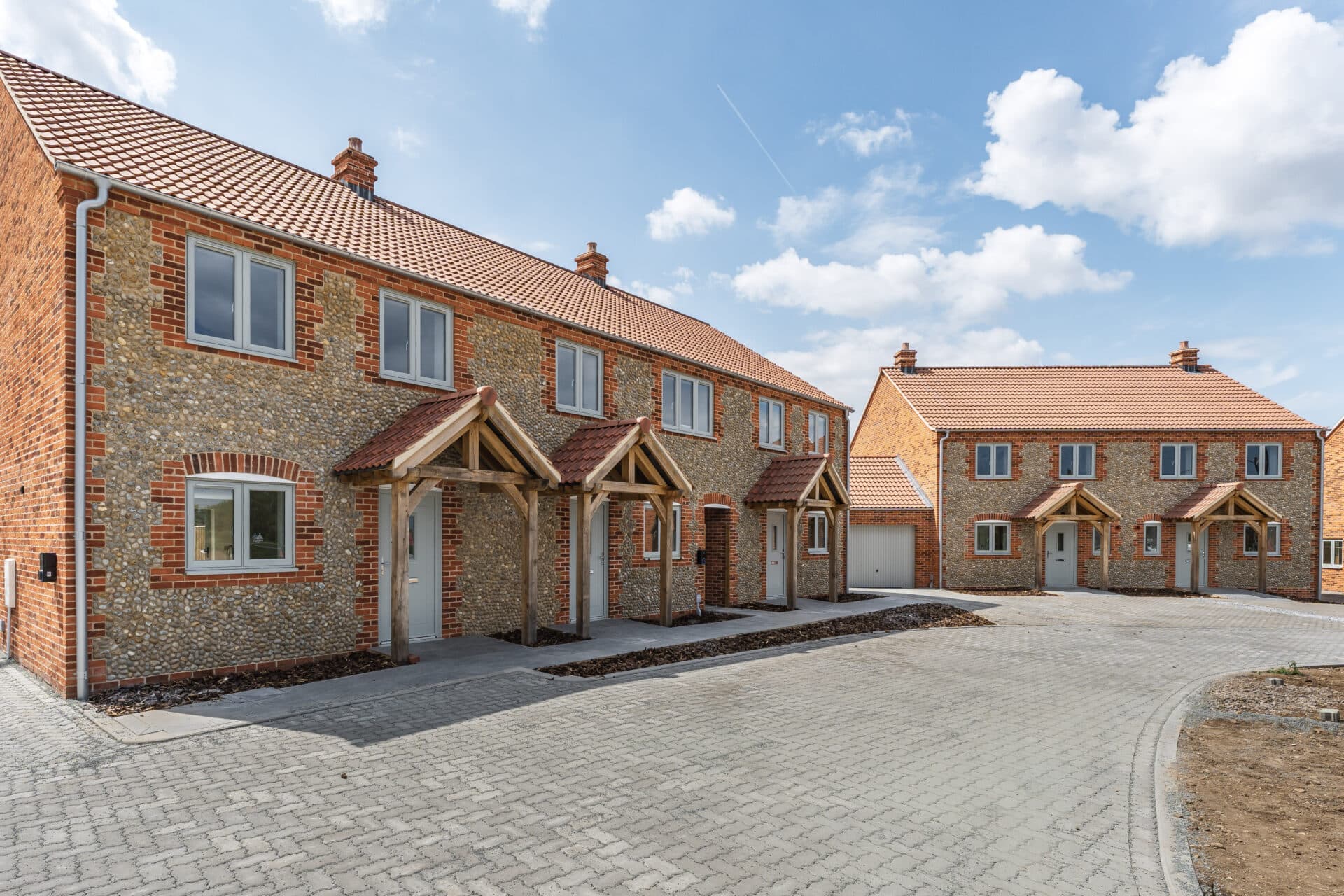
Minors and Brady (M&B) along with their representatives, are not authorised to provide assurances about the property, whether on their own behalf or on behalf of their client. We don’t take responsibility for any statements made in these particulars, which don’t constitute part of any offer or contract. To comply with AML regulations, £52 is charged to each buyer which covers the cost of the digital ID check. It’s recommended to verify leasehold charges provided by the seller through legal representation. All mentioned areas, measurements, and distances are approximate, and the information, including text, photographs, and plans, serves as guidance and may not cover all aspects comprehensively. It shouldn’t be assumed that the property has all necessary planning, building regulations, or other consents. Services, equipment, and facilities haven’t been tested by M&B, and prospective purchasers are advised to verify the information to their satisfaction through inspection or other means.
We tailor every marketing campaign to a customer’s requirements and we have access to quality marketing tools such as professional photography, video walk-throughs, drone video footage, distinctive floorplans which brings a property to life, right off of the screen.
Guide Price Of £425,000-£450,000 Set on a generous corner plot, this home offers a versatile layout with the potential for a self-contained annexe (subject to planning permission). The property features four reception rooms, two double bedrooms and two bathrooms, providing flexible living options for a growing family or multi-generational living. With ample off-road parking, a detached tandem garage, and a spacious wrap-around garden, this home is perfect for outdoor enthusiasts and those needing plenty of storage. Located in a peaceful village setting, the property offers both comfort and future potential for expansion.
The Location
Situated in the village of Haddiscoe, The Retreat offers a peaceful rural lifestyle while still being conveniently located near essential amenities. Just 3 miles away, the village of Reedham provides local conveniences, including Reedham Village Store and Post Office, perfect for everyday essentials. For a broader selection of shops, the bustling market town of Beccles is only 8 miles away, where you’ll find larger supermarkets like Tesco and Lidl, as well as independent shops, cafes, and dining options.
Haddiscoe itself is serviced by a train station under a mile from the property, offering direct routes to Norwich (13 miles away) and Lowestoft (9 miles away), making it ideal for commuters or those who enjoy city amenities. The property is also within a short drive of the Broads National Park, offering picturesque waterways and walking trails, perfect for outdoor enthusiasts.
Low Road
This bright and well-presented detached home is situated on a generous corner plot in a quiet village location, offering a fantastic opportunity for family living. The property is set back from the road with ample off-road parking for multiple vehicles, as well as a detached tandem garage with power and lighting. Surrounded by a wrap-around garden, there is plenty of outdoor space for children, pets, or those that love to garden. The home comes with no onward chain, making it an ideal choice for those looking to move quickly.
Internally, the property boasts a versatile floorplan that currently provides four reception rooms, two double bedrooms, and two bathrooms, offering plenty of space for family life. The well-maintained accommodation includes a spacious living room with an electric cast iron style wood burner, a separate dining room and a well-equipped kitchen. The ground floor also features a bathroom with a bath and shower, as well as a reception room that could easily be adapted for various uses, from a study to a playroom. The property offers the potential to be converted into a self-contained annexe (subject to planning permission), providing flexible living options for multi-generational families.
The first floor includes two comfortable bedrooms, with ample storage and charming character features, including eave cupboards and a bathroom off the landin. The home is warmed by oil-fired central heating, with uPVC double glazing throughout, ensuring year-round comfort. The versatile layout and potential for extension or reconfiguration make it ideal for family living, with space to accommodate a variety of needs.
Agents Note
Services: The property is heated by an oil-fueled boiler providing hot water and central heating.
Shared treatment plant with the neighbouring property.
Covenant: Can’t sell alcohol
Some images used in this listing have been AI staged to illustrate potential furnishing and layout options. We recommend arranging a viewing to assess the space and features in person.


