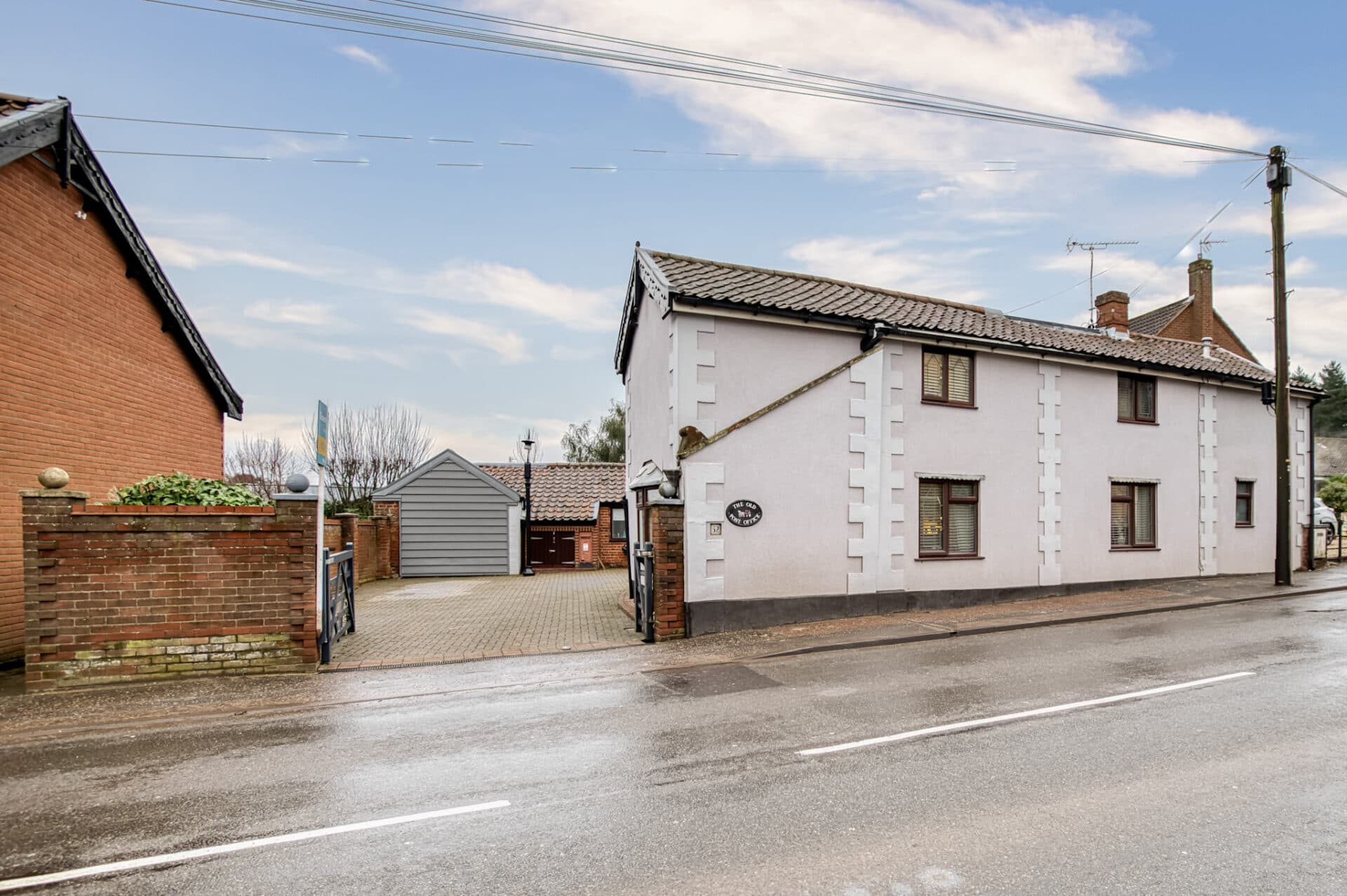
Minors and Brady (M&B) along with their representatives, are not authorised to provide assurances about the property, whether on their own behalf or on behalf of their client. We don’t take responsibility for any statements made in these particulars, which don’t constitute part of any offer or contract. To comply with AML regulations, £52 is charged to each buyer which covers the cost of the digital ID check. It’s recommended to verify leasehold charges provided by the seller through legal representation. All mentioned areas, measurements, and distances are approximate, and the information, including text, photographs, and plans, serves as guidance and may not cover all aspects comprehensively. It shouldn’t be assumed that the property has all necessary planning, building regulations, or other consents. Services, equipment, and facilities haven’t been tested by M&B, and prospective purchasers are advised to verify the information to their satisfaction through inspection or other means.
We tailor every marketing campaign to a customer’s requirements and we have access to quality marketing tools such as professional photography, video walk-throughs, drone video footage, distinctive floorplans which brings a property to life, right off of the screen.
Beautifully presented throughout, this newly converted detached property enjoys a peaceful position with no immediate neighbours and far-reaching countryside views. Currently operating as a successful and popular holiday let business, with a good level of bookings already in place for 2025 and 2026, it offers a ready-made investment opportunity. The spacious and stylish open-plan layout features a modern fitted kitchen with an island breakfast bar and integrated appliances, opening into a bright lounge and dining area with bi-folding doors leading outside. The ground floor also includes a versatile snug or fourth bedroom, a convenient WC, and wood-effect flooring throughout. Upstairs, three generously sized double bedrooms each enjoy their own en suite, while one opens onto a large sun terrace with glass panelling, ideal for taking in the surrounding views. Outside, there is ample off-road parking, some of which is covered, along with a fitted electric vehicle charging point. The sale includes all furniture and fixtures, ensuring a smooth and fully equipped handover.
Location
Low Road in Winterton-On-Sea offers a peaceful village setting surrounded by natural beauty. This coastal location is just a short walk from wide sandy beaches backed by dunes and the Winterton Dunes National Nature Reserve, home to rare wildlife and stunning sea views. The village itself features a well-regarded pub, local café, fish and chip shop, post office, and convenience store, all adding to its charm and convenience. Residents benefit from regular bus services connecting to nearby towns such as Great Yarmouth and Norwich, making it easy to enjoy both coastal calm and city amenities. The area is also popular with walkers and birdwatchers, with scenic footpaths and nature trails leading across the dunes and through the surrounding countryside.
Low Road, Winterton-On-Sea
As you step through the front door, you're welcomed into a bright and inviting entrance hall, where a useful storage cupboard is neatly tucked beneath the staircase, ideal for coats, shoes, or day-to-day essentials.
From here, the home opens out into a modern and spacious open-plan living area designed with both comfort and functionality in mind. There’s plenty of room to create defined zones for lounging and dining, all framed by an abundance of natural light and accented by elegant pendant lighting that adds warmth and style.
The kitchen features sleek contemporary units, gloss worktops, and a striking island breakfast bar that doubles as a practical workspace and a social space. Integrated appliances include an electric hob with an extractor, built-in oven, and microwave, while inset ceiling lights add a clean finish overhead. The entire area is laid with attractive wood-effect flooring, drawing the space together and adding continuity throughout. A conveniently placed WC adds further practicality to this floor, and bi-folding doors lead directly out to the garden, creating an easy flow between indoor and outdoor living.
Also on the ground level is a separate snug or family room, a flexible space that could suit a range of uses, including a guest room or even a fourth bedroom, depending on your needs.
Upstairs, the stylish staircase leads to a central landing that includes a built-in storage cupboard. The upper floor features three generously proportioned double bedrooms, each thoughtfully designed and finished to a high standard. Every bedroom benefits from its own en suite shower room, each fitted with modern fixtures and enclosed glass shower cubicles for a sleek and refined finish. One of the standout bedrooms enjoys direct access to a large sun terrace through bi-folding doors, with glazed panelling that frames scenic countryside views in comfort and privacy. The terrace can also be accessed separately from outside, making it a versatile space for relaxing or entertaining.
Additionally, the property benefits from double glazing throughout.
Outside, the property continues to impress. It’s positioned to offer a sense of seclusion, with ample off-road parking and a covered electric vehicle charging point.
As a further benefit, the sale includes all furniture and fixtures, making the home ready from day one, though linens are not included.
Agents notes
We understand that the property will be sold freehold, connected to main services water, electricity and drainage.
Heating system- Air Source Heat Pump
The property is subject to a planning condition which permits use as short-term holiday accommodation only
Council Tax Band-D
