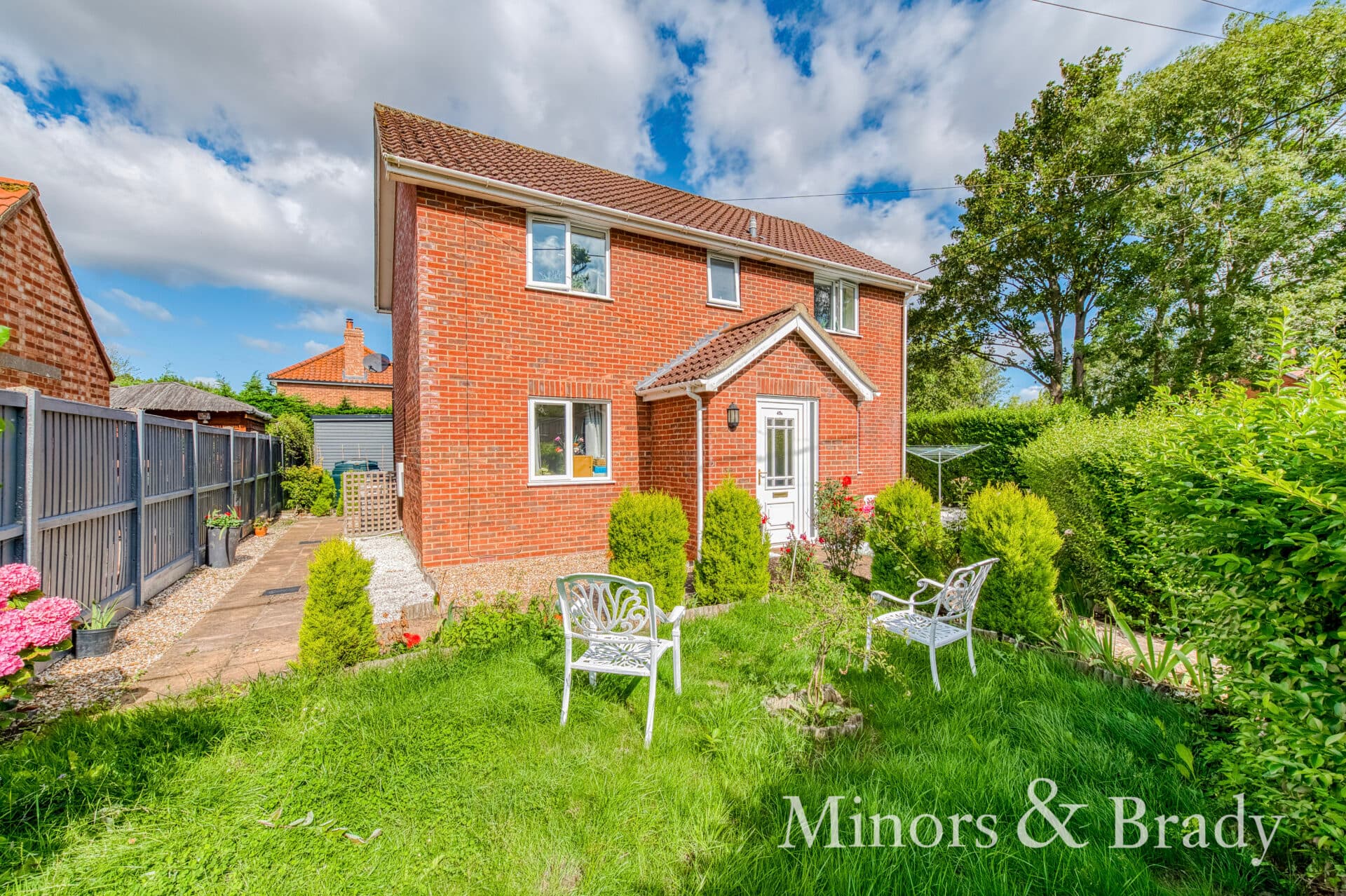
Minors and Brady (M&B) along with their representatives, are not authorised to provide assurances about the property, whether on their own behalf or on behalf of their client. We don’t take responsibility for any statements made in these particulars, which don’t constitute part of any offer or contract. To comply with AML regulations, £52 is charged to each buyer which covers the cost of the digital ID check. It’s recommended to verify leasehold charges provided by the seller through legal representation. All mentioned areas, measurements, and distances are approximate, and the information, including text, photographs, and plans, serves as guidance and may not cover all aspects comprehensively. It shouldn’t be assumed that the property has all necessary planning, building regulations, or other consents. Services, equipment, and facilities haven’t been tested by M&B, and prospective purchasers are advised to verify the information to their satisfaction through inspection or other means.
We tailor every marketing campaign to a customer’s requirements and we have access to quality marketing tools such as professional photography, video walk-throughs, drone video footage, distinctive floorplans which brings a property to life, right off of the screen.
Guide Price : £375,000 - £400,000. This charming detached home in the peaceful Norfolk village of Kettingham beautifully combines original character with modern living. Featuring a distinctive brick and flint façade and exposed wooden beams, the property welcomes you with a porch and entrance hall leading to a bright sitting room with an open fireplace. The dining room and well-equipped kitchen offer practical family spaces, complemented by a versatile ground-floor bedroom ideal as a guest room or home office. Upstairs, two double bedrooms and a family bathroom provide comfortable accommodation. Outside, a private wrap-around garden with multiple seating areas and a large shingled driveway with a double garage complete this delightful home.
Location
Low Street is a quiet lane situated in the picturesque Norfolk village of Ketteringham, located just a few miles southwest of Norwich. This rural location offers a peaceful village atmosphere surrounded by scenic countryside and traditional Norfolk homes. While Low Street itself is primarily residential with a handful of charming cottages and farmhouses, essential amenities and services can be found a short drive away.
For shopping, residents typically travel to nearby villages such as Wymondham or to Norwich city centre, where a wide range of supermarkets, boutiques, and high street stores are available. Within Wymondham, roughly 3 miles from Low Street, you can find local convenience shops, a weekly market, and larger retail outlets.
Families living on Low Street benefit from access to several reputable schools within a short commute. In addition to the nearby schools in Wymondham, the catchment area also includes schools in Hethersett, such as Hethersett Academy and Hethersett Old Hall School. For younger children, the Ketteringham Nursery provides excellent early years care and education.
Healthcare needs are met by a combination of local GP surgeries and hospitals in the surrounding area. The closest general practice is Wymondham Medical Centre, offering comprehensive primary care. For more specialized services or emergencies, the Norfolk and Norwich University Hospital is approximately a 15-minute drive, providing extensive healthcare facilities.
Transport links for Low Street residents are relatively convenient despite the rural setting. Wymondham railway station, about 3 miles away, provides regular rail connections to Norwich and beyond, making commuting viable for those working in the city or traveling further afield.
Low Street
Approached via a sheltered porch entrance, you are welcomed into a spacious entrance hall that sets the tone for the home’s inviting ambiance. The hall is thoughtfully designed to include a convenient WC, perfect for guests and everyday use, ensuring practical comfort from the moment you step inside.
The sitting room is bathed in natural light, creating a bright and airy space enhanced by the focal point of a traditional open fireplace. This feature not only provides warmth but also acts as a charming centrepiece for the room, ideal for cosy winter evenings or lively social gatherings. The generous proportions of this space encourage relaxation.
Adjacent to the sitting room lies the dining room, a space that fosters intimate family meals and special occasions. Its layout invites convivial dining experiences while maintaining a sense of comfort and connection with the rest of the home.
The kitchen has been thoughtfully updated to meet modern-day needs without sacrificing style. Fitted with contemporary cabinetry, it offers plentiful storage and work surfaces, while a freestanding oven forms the heart of the cooking area. There is dedicated space for essential appliances including washing machines and a fridge/freezer, making daily routines effortless. Beyond the kitchen lies a useful utility and storage area, adding both functionality and organization to the home’s layout.
On the ground floor, a versatile bedroom presents endless possibilities. Whether you require guest room, a productive home office, or a playroom for children, this flexible space can be tailored to your lifestyle needs, enhancing the home’s adaptability.
Upstairs, two well-proportioned double bedrooms continue the theme of comfort and character, each offering restful spaces with plenty of natural light and ample storage options. These are complemented by a thoughtfully designed family bathroom, comprising of a three-piece suite, equipped to cater to all household needs with ease.
Outside, the property showcases a wrap-around garden that is non-overlooked. Carefully maintained and thoughtfully landscaped, the garden features several inviting seating areas — perfect for alfresco dining, morning coffee, or simply enjoying the afternoon sunshine. A neatly laid lawn is bordered by flourishing planted beds.
To the front of the property, a large shingled driveway provides ample off-road parking for multiple vehicles, ensuring convenience for residents and visitors. The driveway leads to a double garage, offering versatile storage or workshop space, ideal for hobbies or additional household needs.
Agents notes
Freehold


