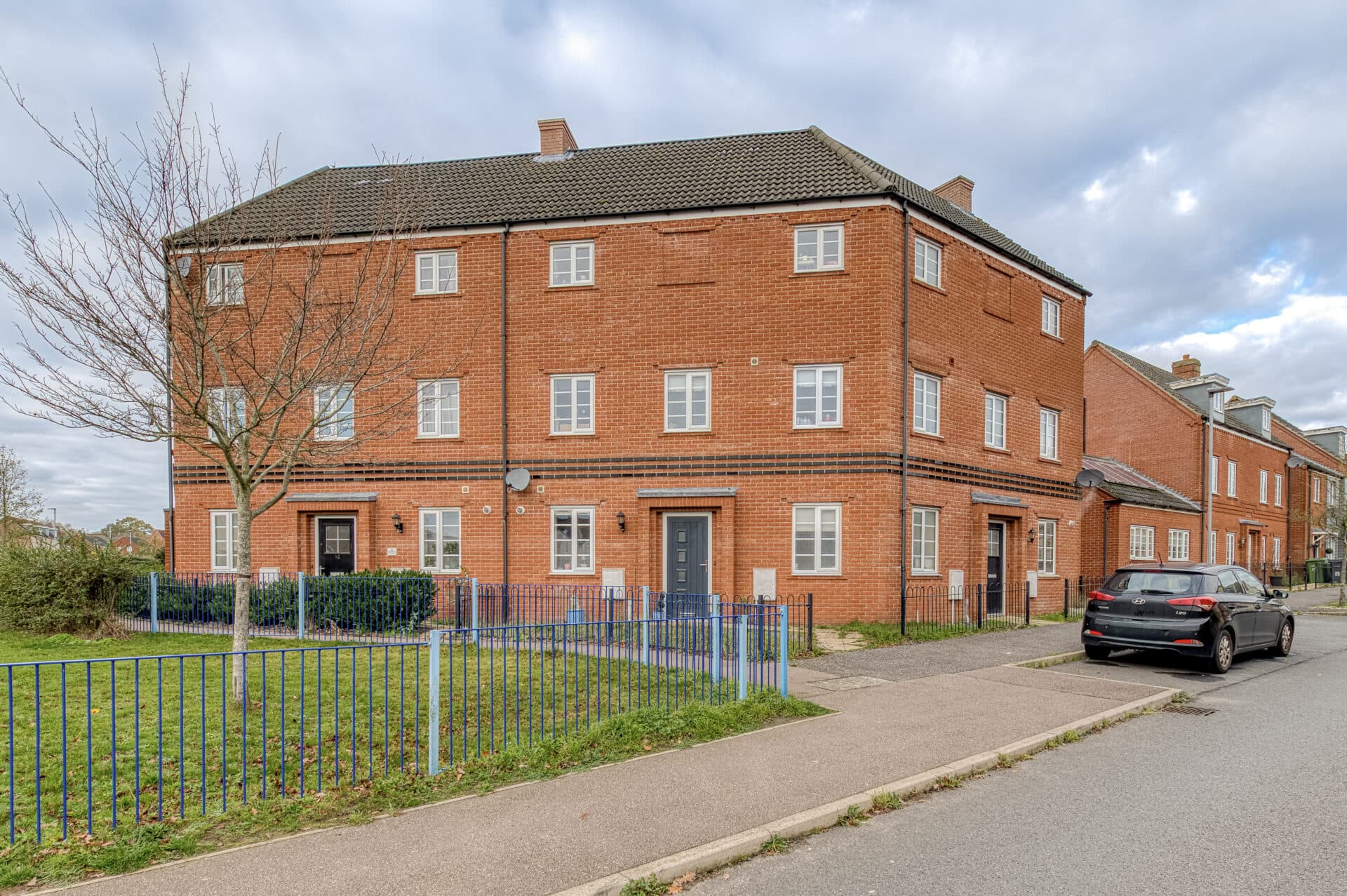
Minors and Brady (M&B) along with their representatives, are not authorised to provide assurances about the property, whether on their own behalf or on behalf of their client. We don’t take responsibility for any statements made in these particulars, which don’t constitute part of any offer or contract. To comply with AML regulations, £52 is charged to each buyer which covers the cost of the digital ID check. It’s recommended to verify leasehold charges provided by the seller through legal representation. All mentioned areas, measurements, and distances are approximate, and the information, including text, photographs, and plans, serves as guidance and may not cover all aspects comprehensively. It shouldn’t be assumed that the property has all necessary planning, building regulations, or other consents. Services, equipment, and facilities haven’t been tested by M&B, and prospective purchasers are advised to verify the information to their satisfaction through inspection or other means.
We tailor every marketing campaign to a customer’s requirements and we have access to quality marketing tools such as professional photography, video walk-throughs, drone video footage, distinctive floorplans which brings a property to life, right off of the screen.
GUIDE PRICE: £200,000-£210,000. Located in a quiet cul-de-sac within a well-established part of Bradwell, this beautifully decorated three-bedroom mid-terrace home offers stylish and practical living across three floors. It features a spacious open-plan kitchen and living area with a breakfast bar and modern finishes, a downstairs WC, a contemporary family bathroom, and three well-sized bedrooms, including a bright top-floor double with Velux windows. Outside, the property boasts a low-maintenance rear garden with patio, artificial grass, and rear access, along with two allocated parking spaces, making it the perfect family home.
Location
Mace Road sits within a popular residential part of Bradwell, offering excellent access to a variety of local amenities, including supermarkets, schools, parks, and healthcare facilities. The area is well-connected, with convenient transport links to Great Yarmouth town centre and the surrounding coastal villages. Residents benefit from nearby green spaces and leisure options such as the James Paget University Hospital’s wellness centre, Gorleston Golf Club, and the beach just a short drive away. For dining and daily needs, there are cafés, takeaways, and independent shops nearby. With a strong sense of community, reliable services, and practical everyday convenience, Mace Road appeals to families, professionals, and retirees alike.
Mace Road, Bradwell
Step inside through the front door into a welcoming hallway, leading directly into the spacious open-plan kitchen and living area. The kitchen is fitted with modern units and generous worktop space, complemented by a breakfast bar with pendant lighting. A gas hob with extractor and built-in oven adds functionality, while stylish herringbone-effect wood flooring flows through into the lounge area.
Natural light fills the room, with French doors opening to the garden and a conveniently located WC nearby. The lounge offers a comfortable space for relaxing or entertaining.
Head upstairs to the first floor, where you’ll find two bedrooms, one a comfortable double and the other a versatile space ideal as a guest room, nursery, or study. Both rooms feature carpeted floors and enjoy plenty of natural light, with a cosy and inviting atmosphere.
The contemporary family bathroom is also on this floor, complete with a panelled bath with a shower over, partially tiled walls, and floating shelving for decorative display.
Continue to the second floor where a storage cupboard sits on the landing, leading to the spacious top-floor double bedroom. This room includes two Velux windows, carpeted flooring, and a bright, airy feel.
Double glazing is installed throughout the property for comfort and efficiency.
Outside, the rear garden is enclosed and designed for easy upkeep, offering a generous patio area for outdoor dining, artificial grass providing year-round greenery, and plenty of space for planters, seating, or play equipment. A rear gate offers convenient access, and outdoor lighting extends usability into the evening.
Agents notes
We understand that the property will be sold freehold, connected to all main services.
Heating system- Gas Central Heating
Council Tax Band- B


