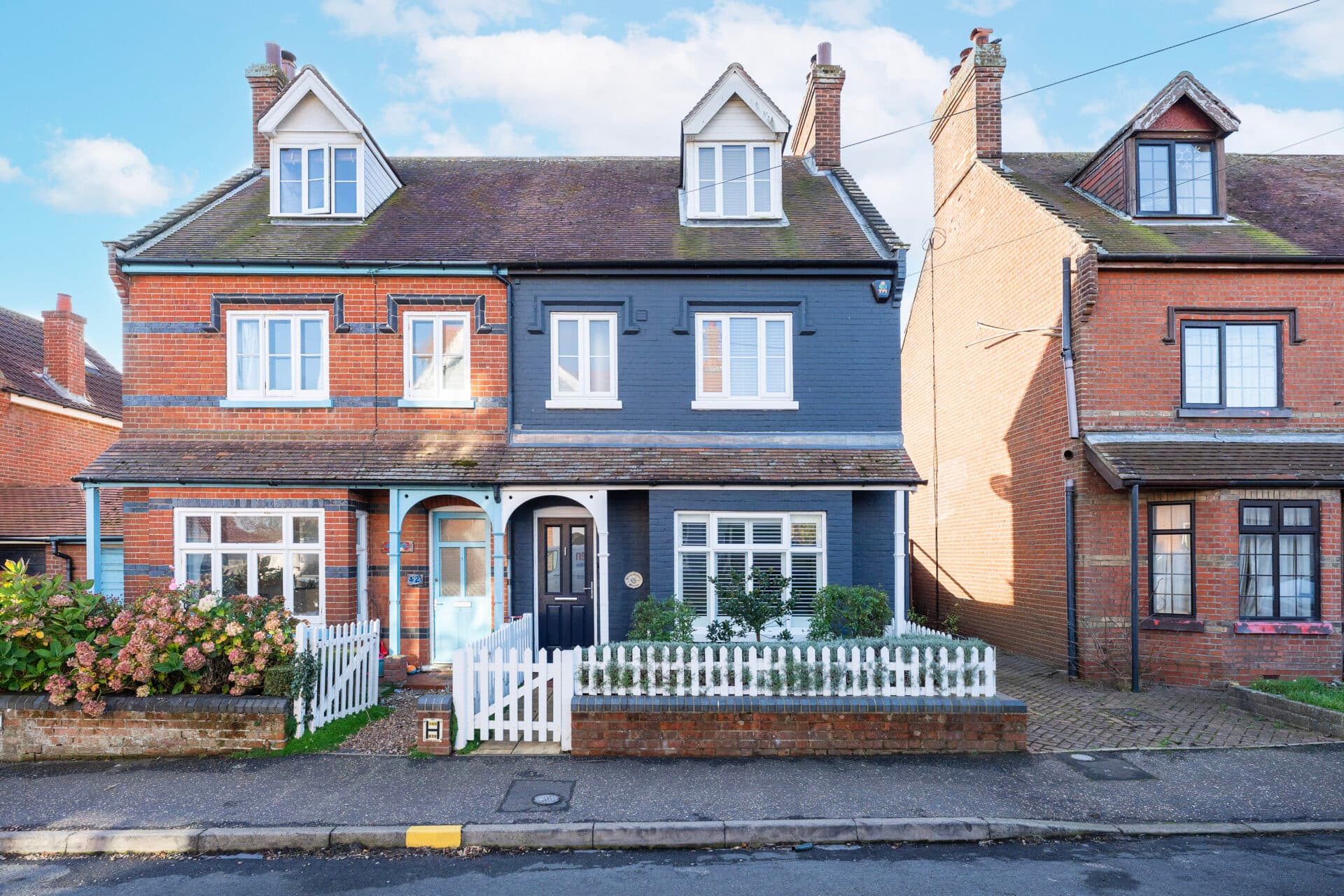
Minors and Brady (M&B) along with their representatives, are not authorised to provide assurances about the property, whether on their own behalf or on behalf of their client. We don’t take responsibility for any statements made in these particulars, which don’t constitute part of any offer or contract. To comply with AML regulations, £52 is charged to each buyer which covers the cost of the digital ID check. It’s recommended to verify leasehold charges provided by the seller through legal representation. All mentioned areas, measurements, and distances are approximate, and the information, including text, photographs, and plans, serves as guidance and may not cover all aspects comprehensively. It shouldn’t be assumed that the property has all necessary planning, building regulations, or other consents. Services, equipment, and facilities haven’t been tested by M&B, and prospective purchasers are advised to verify the information to their satisfaction through inspection or other means.
We tailor every marketing campaign to a customer’s requirements and we have access to quality marketing tools such as professional photography, video walk-throughs, drone video footage, distinctive floorplans which brings a property to life, right off of the screen.
Guide Price: £350,000-£375,000. Down a quiet cul-de-sac in the welcoming area of Thorpe St Andrew, lies this remarkable detached residence that presents itself as a beautiful family home. Offering a spacious and flexible design, with a converted garage to create an additional room, the layout can be adapted to your own lifestyle preferences. Showcasing an open-plan kitchen/dining room, an inviting sitting room, four bedrooms, a private en-suite, a family bathroom and a WC. Externally, you will find a large enclosed garden, a garage for storage and a driveway for off-road parking. Don't miss the opportunity to make this house your home.
Location
Thorpe St. Andrew is a suburb located just to the east of Norwich city centre, offering a peaceful, residential setting with convenient access to nearby amenities. The area is home to several well-regarded schools, including Thorpe St. Andrew School and Sixth Form, providing excellent educational opportunities for local families. For shopping, residents can easily access a range of options, including the nearby Sainsbury’s and the shopping facilities at the Riverside Retail Park. The area is also well-served by public transport, with regular bus services connecting Thorpe St. Andrew to the city centre and surrounding towns and villages. The proximity to the city centre means that commuters can reach the heart of Norwich in just a short drive or bus ride, making it a popular choice for those looking to enjoy a quieter lifestyle without sacrificing convenience.
Maidens Close
Welcome inside this beautiful family home, where you are greeted by a bright and airy entrance hall. The spacious and flexible accommodation is designed to adapt to your own preferences and style, with modern upgrades throughout include striking Herringbone style flooring, plush carpets, fitted blinds, and contemporary bathroom suites, ensuring a touch of luxury at every turn.
The heart of the home lies in the open-plan kitchen/dining room, where high-quality fixtures and fittings await to enhance your cooking experience. Equipped with sleek wall and base units, integrated appliances and a sink and drainer unit. This inviting space is perfect for hosting intimate gatherings or family meals, with ample room for everyone to gather and enjoy. Completed with a functional utility room, for your additional storage and laundry essentials. The spacious sitting room invites relaxation and entertainment, complemented by sliding doors at the rear that draws in an abundance of natural light, as well as creating a seamless flow to the garden.
With four bedrooms to choose from, including a ground floor garage conversion, there is ample space for a home office, dressing room, or playroom, catering to all your lifestyle needs. As well as a family bathroom, a private en-suite, and a convenient ground floor WC, ensuring every resident is accommodated in comfort and style.
Outside, a large enclosed garden awaits, well-maintained to create a space for your garden activities and enjoyment. Whether that is relaxing on your outdoor furniture that is placed on the patio area, hosting summer bbqs with family and friends, or gardening. The garage provides additional storage options, while the driveway offers off-road parking for multiple vehicles, ensuring convenience for residents and guests.
Agents Notes
We understand that this property is freehold.
Connected to mains water, electricity, gas and drainage.
Heating system - Gas.
Council Tax Band: E
