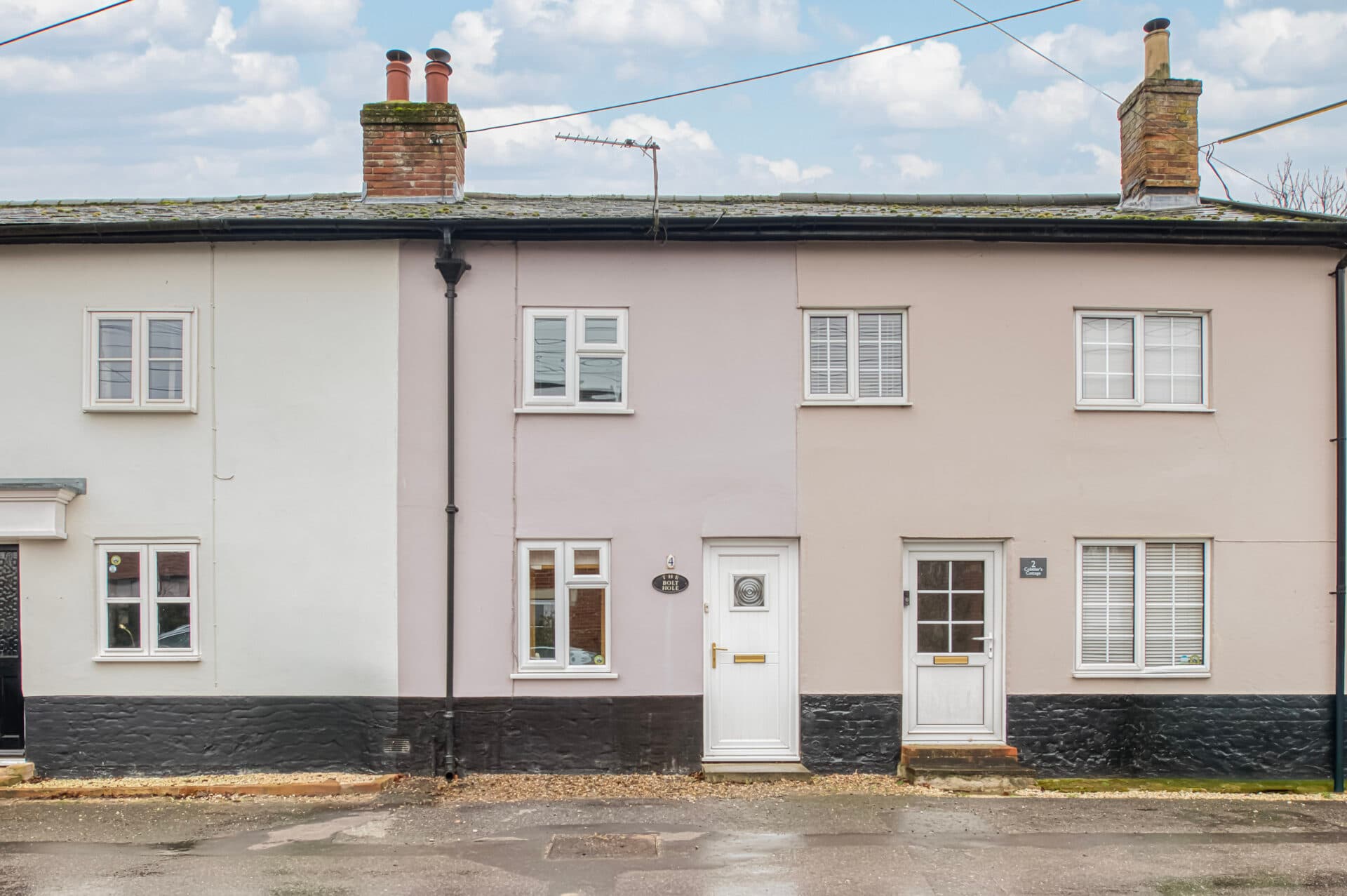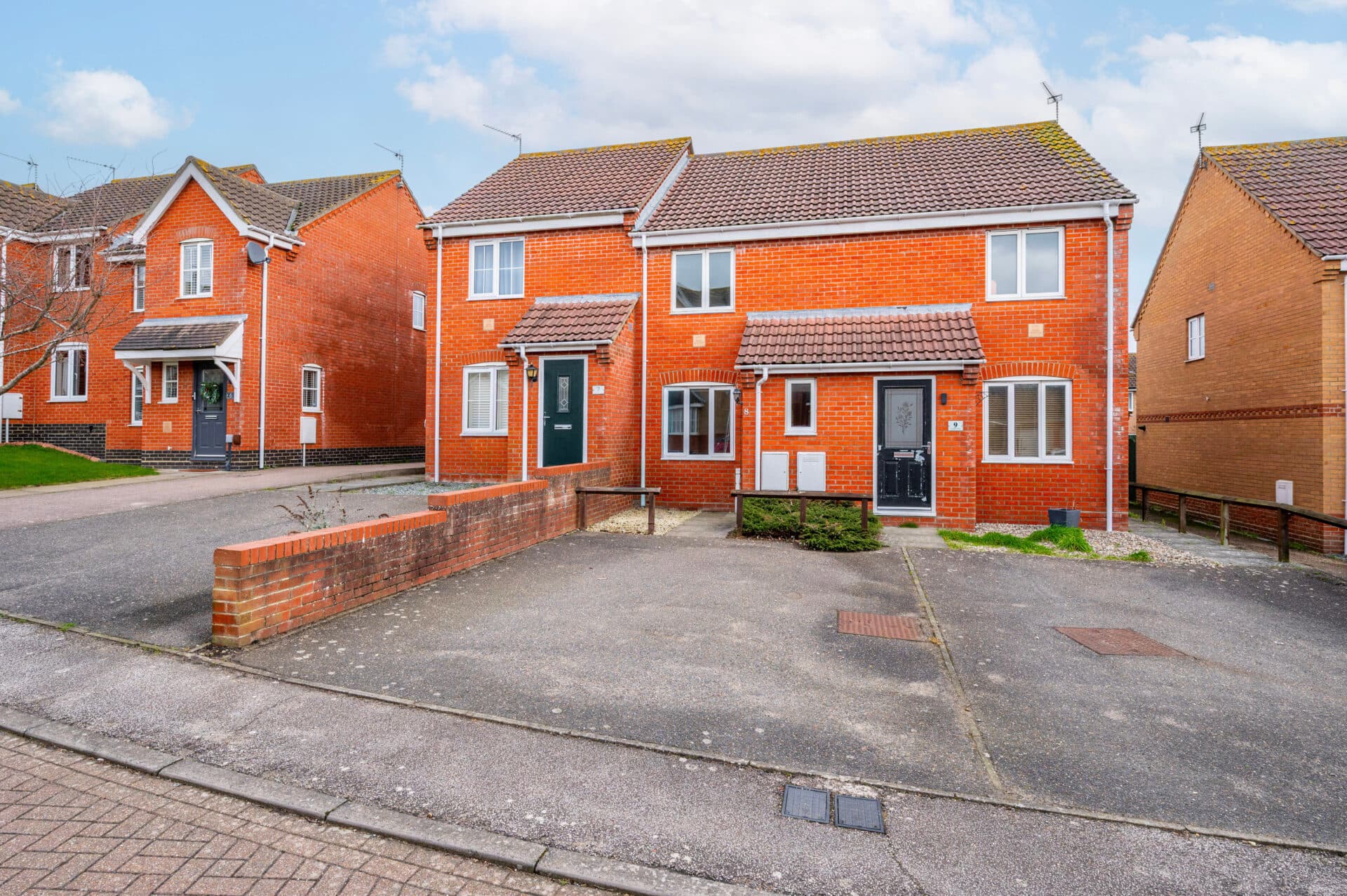
Minors and Brady (M&B) along with their representatives, are not authorised to provide assurances about the property, whether on their own behalf or on behalf of their client. We don’t take responsibility for any statements made in these particulars, which don’t constitute part of any offer or contract. To comply with AML regulations, £52 is charged to each buyer which covers the cost of the digital ID check. It’s recommended to verify leasehold charges provided by the seller through legal representation. All mentioned areas, measurements, and distances are approximate, and the information, including text, photographs, and plans, serves as guidance and may not cover all aspects comprehensively. It shouldn’t be assumed that the property has all necessary planning, building regulations, or other consents. Services, equipment, and facilities haven’t been tested by M&B, and prospective purchasers are advised to verify the information to their satisfaction through inspection or other means.
We tailor every marketing campaign to a customer’s requirements and we have access to quality marketing tools such as professional photography, video walk-throughs, drone video footage, distinctive floorplans which brings a property to life, right off of the screen.
Guide price £210,000-£230,000
A rare opportunity to acquire an immaculately presented two-bedroom cottage in the highly sought-after Kessingland area, just a short stroll from the beach and promenade. This home effortlessly blends character with contemporary style, featuring a welcoming sitting room with a multi-fuel burner, a formal dining room, and a light-filled extended kitchen with a striking glass roof and quality cabinetry. Upstairs, two double bedrooms and a beautifully fitted family shower room provide the utmost comfort and privacy. Outside, the gardens are a true highlight, with a botanical array of established flowers and shrubs, raised patios, a fish pond, and a versatile log cabin offering additional accommodation or workspace. With attention to detail throughout and a location rarely available on the market, this property represents a unique lifestyle opportunity by the East coast.
Location
Market Place is at the centre of Kessingland, a coastal village on the Suffolk coastline, just a short stroll from the village’s sandy beaches and promenade. Its position offers residents the best of both worlds: the calm, open spaces of a seaside community and the convenience of village amenities. Within the village, there are a variety of local shops, including a post office, convenience stores, independent retailers, and a selection of cafes and eateries, providing everything needed for daily life without the need to travel far. Families are well-served by local schools, with Kessingland Primary, Pakefield High School, and St Felix School within easy reach, while secondary schools and further educational options are accessible in nearby Lowestoft.
Transport links are strong, with regular bus services connecting Kessingland to Lowestoft, Great Yarmouth, and surrounding villages, and the A12 providing direct road access to the broader region. For leisure and recreation, residents can enjoy local attractions such as Africa Alive, which offers an interactive wildlife experience, as well as the seasonal village car boot sales and community events. Outdoor enthusiasts benefit from nearby walking and cycling routes along the coastline, as well as access to local sports clubs and recreation areas.
Market Place, Kessingland
The sitting room welcomes you with a sense of warmth and character. A multi-fuel burner set within a tiled feature fireplace provides a cosy focal point, while the bay window fills the room with natural light, complemented by subtle finishes and carefully considered details. An arched opening leads seamlessly into the formal dining room, a versatile space enhanced by inset spotlighting and an elegant staircase to the first floor, perfect for relaxed family meals or entertaining friends.
At the heart of the home, the extended kitchen and breakfast room impresses with its pitched glass roof, allowing daylight to flood the space. Quality cabinetry, a range-style cooker, an integrated dishwasher, a central island with pendant lighting, and thoughtfully extended work surfaces make this both a practical and stylish hub for everyday life. A door opens onto the rear garden, creating an effortless indoor-outdoor flow.
Upstairs, the full-size landing leads to two double bedrooms, each finished to an exacting standard with fitted wardrobes and soft furnishings. The family shower room continues the theme of quality, featuring a fully tiled, oversized shower, vanity unit, and quality fixtures throughout.
The gardens are a true highlight of this home, offering a serene and botanical retreat. Meandering stoned pathways lead past raised beds and a fish pond with water fountain, framed by a diverse mix of established shrubs and flowering borders. Multiple patio seating areas, including one sheltered beneath a timber pergola, create inviting spots to enjoy the sun or entertain guests. At the far end of the garden, an executive log cabin provides versatile accommodation with its own power, TV point, and phone facilities, perfect as a home office, studio, or guest suite.
Further benefits include gas-fired central heating via a modern energy-efficient boiler and UPVC double-glazed windows throughout. Properties presented to this standard, in such a sought-after Kessingland location, are rare, and an early viewing is highly recommended to fully appreciate the style, quality, and lifestyle on offer.
Agents note
Freehold
On-street parking available.
This property has right of way through the neighbours garden.

