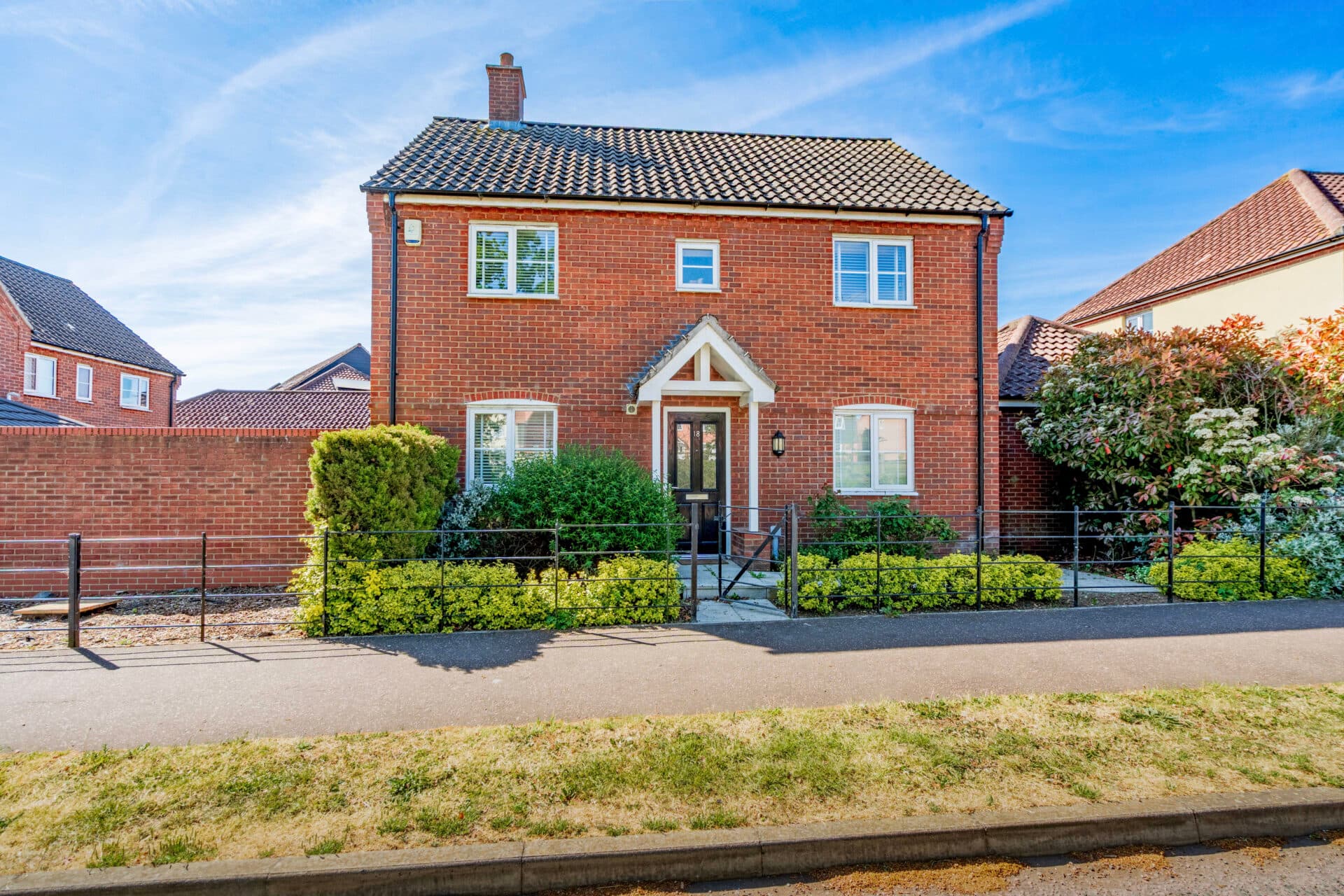Marlingford Way, Easton
Guide Price £300,000
Key Information
Key Features
Description
*Guide price: £300,000 - £350,000* A pleasant family home awaits in Easton. This versatile property offers three well-proportioned reception rooms on the ground floor, perfect for creating a home office or even a fourth bedroom. The neutral-toned sitting room is perfect for relaxation, while the dining room, accessible through bi-fold doors, allows for seamless entertaining and indoor-outdoor flow. The well-equipped kitchen with garden views provides a functional space for cooking. Upstairs, three bedrooms and a modern bathroom offer comfortable living space. Completing the picture is a landscaped private garden with patio areas, a lawn, and a large garage for storage or parking. Off-road parking adds the finishing touch to this convenient family home.
THE LOCATION
Nestled in the location of Marlingford Way, this property offers the perfect blend of peaceful living with easy access to essential amenities and transport links. Situated just off the A47, you'll enjoy quick and convenient access to both Dereham and Norwich, making your daily commute or leisurely trips a breeze. Longwater Retail Park, located nearby, boasts popular stores such as Sainsbury's and Aldi, providing convenient shopping options. Moreover, with excellent road connections, you're just a short drive away from Norwich city centre, where you can explore a wide range of entertainment, dining and cultural experiences. This location offers the best of both worlds, making it an ideal place to call home.
MARLINGFORD WAY
This property offers a versatile living space set across three well-proportioned ground floor reception rooms, providing an office space while also offering the potential to convert one into a fourth bedroom as needed. The neutral toned sitting room offers a setting with plenty of space for furniture, creating an inviting ambience for relaxation or entertainment.
The dining room is accessed via bi-fold doors that seamlessly enclose and open into a space, perfect for hosting gatherings and socialising. This flexible layout ensures a seamless flow between indoor and outdoor living. The wooden style kitchen offers ample storage space, views into the rear garden, and provision for appliances, ensuring a functional space to cook. Conveniently, a ground floor WC eliminates the need to ascend to the upper floor, adding a practical touch to the layout.
On the upper floor, three additional bedrooms are complemented by a modern three-piece bathroom, catering to the needs of a growing family or those who enjoy hosting guests.
The property also boasts a beautifully landscaped private garden, featuring remote patio areas, a lawn, and access to a large garage, providing ample space for storage or parking. For convenience, there is sufficient off-road parking to the front of the property, ensuring ease of access for residents and visitors alike.
AGENTS NOTE
We understand this property will be sold freehold, connected to mains water, electricity and drainge.
Oil central heating
Council Tax Band - C
Viewings not available
Dereham Branch
Property Calculators
Mortgage
Stamp Duty
View Similar Properties

Prince William Way, Diss
Offers In Region of£280,000Freehold

Frenze Hall Lane, Diss
Guide Price£325,000Freehold
Register for Property Alerts
We tailor every marketing campaign to a customer’s requirements and we have access to quality marketing tools such as professional photography, video walk-throughs, drone video footage, distinctive floorplans which brings a property to life, right off of the screen.


