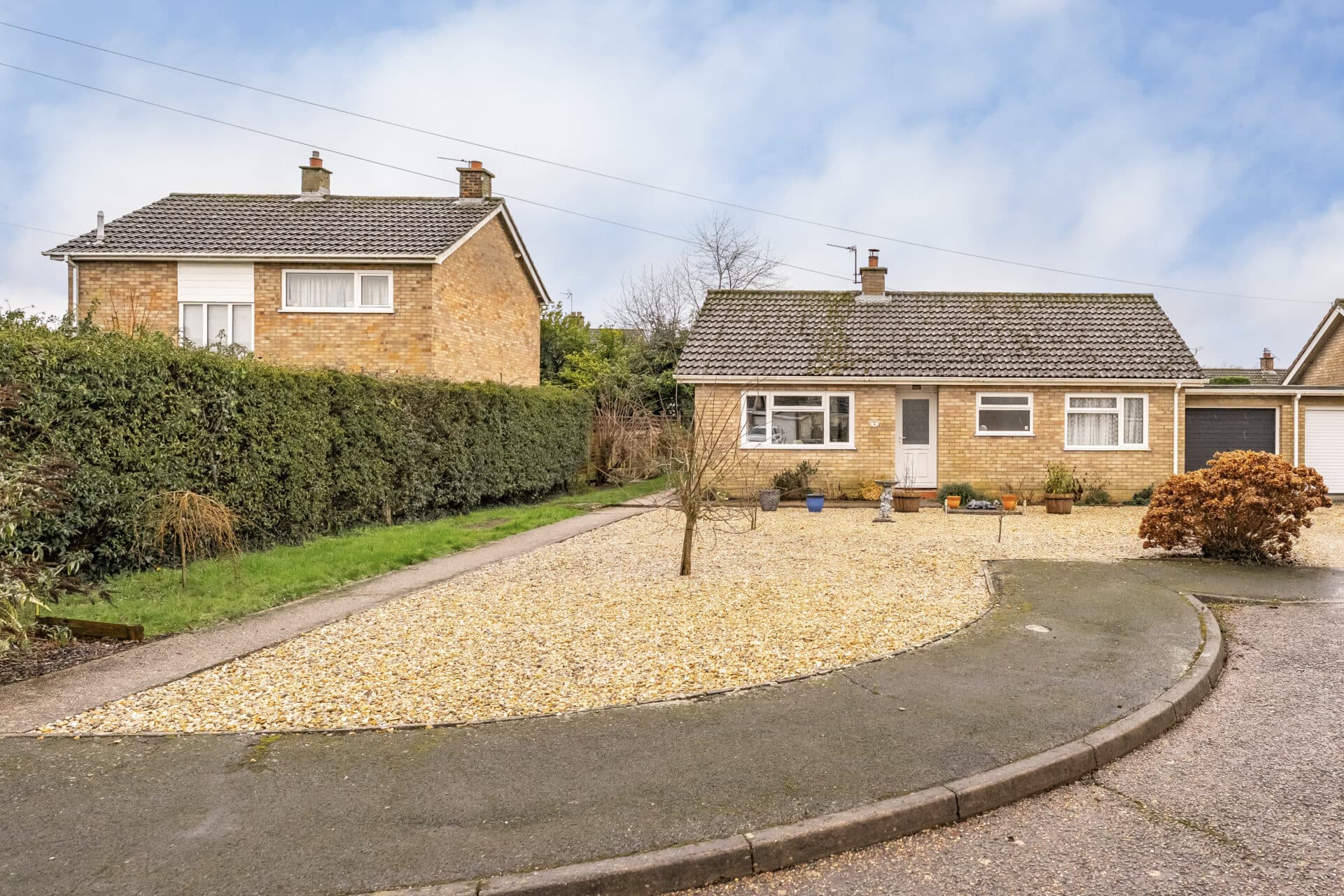
Minors and Brady (M&B) along with their representatives, are not authorised to provide assurances about the property, whether on their own behalf or on behalf of their client. We don’t take responsibility for any statements made in these particulars, which don’t constitute part of any offer or contract. To comply with AML regulations, £52 is charged to each buyer which covers the cost of the digital ID check. It’s recommended to verify leasehold charges provided by the seller through legal representation. All mentioned areas, measurements, and distances are approximate, and the information, including text, photographs, and plans, serves as guidance and may not cover all aspects comprehensively. It shouldn’t be assumed that the property has all necessary planning, building regulations, or other consents. Services, equipment, and facilities haven’t been tested by M&B, and prospective purchasers are advised to verify the information to their satisfaction through inspection or other means.
We tailor every marketing campaign to a customer’s requirements and we have access to quality marketing tools such as professional photography, video walk-throughs, drone video footage, distinctive floorplans which brings a property to life, right off of the screen.
This extended and fully renovated two-bedroom bungalow in Hellesdon combines space, light, and practicality for modern living. The property features a 14ft lounge with a wood burner, an additional sitting room, and a bright garden room that opens onto a private, low-maintenance courtyard. With a modern kitchen, separate dining area, and thoughtfully designed bedrooms, it offers comfort and versatility at every turn. Outside, the driveway, garage, and carefully maintained gardens provide convenience and style, while local shops and schools are just a short walk away, making this home a seamless blend of comfort, functionality, and everyday living.
Location
Meadow Way is a quiet residential street located in the Norfolk village of Hellesdon, roughly 4 miles north of Norwich city centre. The area provides a suburban lifestyle, with a mix of detached and semi-detached homes set along tree-lined streets, giving it a settled, community-focused feel.
Residents have convenient access to everyday essentials. Within a short drive or walk, there are supermarkets including Tesco Express and larger stores like Asda, as well as local shops, cafes, and takeaway outlets serving the immediate community. A small cluster of independent businesses, including bakeries and convenience stores, ensures that basic needs can be met locally. Healthcare is covered by nearby GP surgeries and the Hellesdon Hospital, providing routine and urgent care without needing to travel far.
Hellesdon has a range of educational options. Meadow Way is close to Hellesdon High School for secondary education, while primary education is served by schools such as Hellesdon Primary and Woodlands Primary, all within easy reach. This makes the area appealing for families looking for accessible schooling.
The location benefits from strong transport connections. Several bus routes run through Hellesdon, linking the village with Norwich city centre and surrounding suburbs. For drivers, the nearby Northern Distributor Road provides direct access to Norwich and the wider Norfolk road network, while Norwich Railway Station is a short drive away for regional and national train services. Norwich International Airport is also easily accessible, making travel convenient.
Meadow Way is close to green spaces and parks, offering recreational opportunities for all ages. Local parks include playgrounds and open spaces suitable for walking, cycling, and outdoor activities. The surrounding village has a community-oriented atmosphere, with local clubs and groups providing social and hobby opportunities. Residents can enjoy a quieter lifestyle while remaining well-connected to Norwich’s cultural, shopping, and leisure amenities.
Meadow Way
If you’ve been searching for a spacious and impeccably presented home in Hellesdon, this extended and fully renovated two-bedroom semi-detached bungalow is sure to captivate. Designed for modern living, the property offers an abundance of versatile living space, complemented by an enclosed and beautifully maintained courtyard garden, perfect for relaxing or entertaining in complete privacy.
Step inside to discover a welcoming 14ft sitting room, showcasing a charming wood burner that creates a warm and inviting ambiance. An additional snug provides a cosy spot for additional seating arrangements, or alternatively a home office or a playroom for families. The large garden room offers a bright, airy space that seamlessly connects the interior with the outdoors.
The modern kitchen, designed with both style and functionality in mind, flows effortlessly into a separate dining area, ideal for enjoying leisurely meals or hosting friends and family. Every detail has been considered, from the double glazing to the combination of underfloor heating and cutting-edge infra-red ceiling heaters, ensuring comfort throughout the year.
The home’s thoughtful layout includes two generously sized bedrooms, with the master benefiting from a built-in wardrobe, alongside a sleek, contemporary shower room. The versatile snug has the potential to be a third bedroom if required.
Externally, the property continues to impress. The front garden is laid to low-maintenance shingle, with side access leading to the main entrance, driveway, and garage complete with an electric door, power, and lighting. To the rear, a truly private courtyard garden awaits, elegantly finished with porcelain tiles and featuring gated side access and a personnel door to the garage. This outdoor space offers the perfect setting for alfresco dining, relaxing with a book, or enjoying a quiet morning coffee.
Agents note
Freehold


