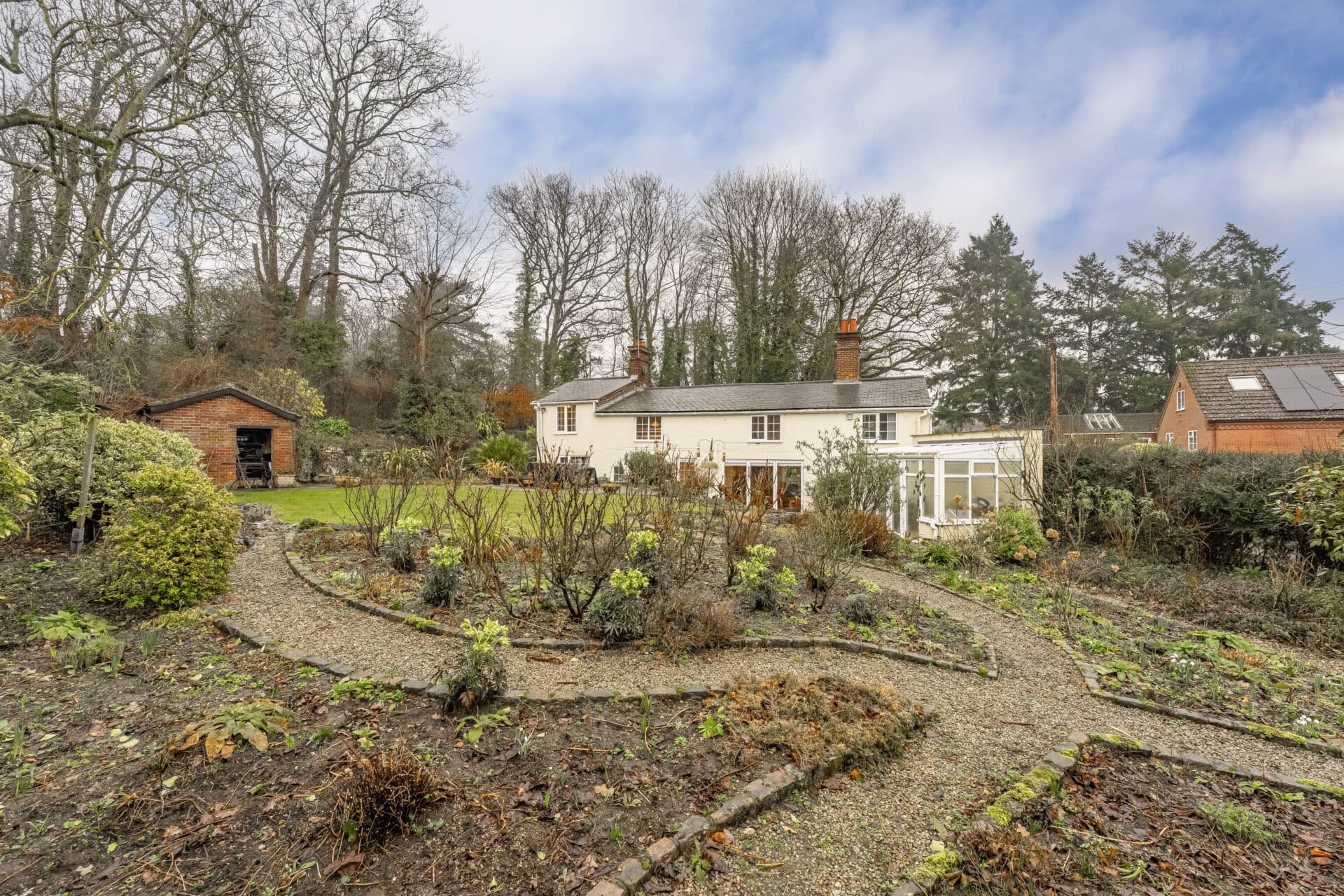
Minors and Brady (M&B) along with their representatives, are not authorised to provide assurances about the property, whether on their own behalf or on behalf of their client. We don’t take responsibility for any statements made in these particulars, which don’t constitute part of any offer or contract. To comply with AML regulations, £52 is charged to each buyer which covers the cost of the digital ID check. It’s recommended to verify leasehold charges provided by the seller through legal representation. All mentioned areas, measurements, and distances are approximate, and the information, including text, photographs, and plans, serves as guidance and may not cover all aspects comprehensively. It shouldn’t be assumed that the property has all necessary planning, building regulations, or other consents. Services, equipment, and facilities haven’t been tested by M&B, and prospective purchasers are advised to verify the information to their satisfaction through inspection or other means.
We tailor every marketing campaign to a customer’s requirements and we have access to quality marketing tools such as professional photography, video walk-throughs, drone video footage, distinctive floorplans which brings a property to life, right off of the screen.
Guide Price: £575,000-£625,000. An architecturally distinctive detached residence by Norfolk Homes, set in the beautiful village of Poringland. This premium home offers exceptional design, energy efficiency, and high-end specification throughout. Featuring underfloor heating, double glazing, smart meters, fibre broadband, and Cat 5 wiring. A dramatic glazed entrance hall sets the tone for the spacious interior, including an open-plan kitchen/dining room with premium cabinetry, integrated appliances, and a central island, along with a dual-aspect sitting room, a study, a utility room, and stylish ground floor shower room. Upstairs, four double bedrooms, two with en-suites, and a luxury family bathroom, all finished with quality fixtures and fittings, offer the utmost comfort and style. Outside, the landscaped east-facing garden is a private space with sandstone and marble-effect patios, a pergola, a waterfall feature, and vibrant planting. A driveway for multiple vehicles and a high-quality double garage complete this extraordinary home, perfect for those seeking refined modern living.
Location
Mentmore Way is a quiet, modern residential street located in the desirable village of Poringland, just 5 miles south of Norwich city centre. This makes it ideally positioned for commuters and families who want easy access to the amenities and employment opportunities of the city, while enjoying the charm of village life. The area is well-served with local amenities including a supermarket, a pharmacy, independent shops, and several cafes and takeaways within walking distance. Families are well catered for, with Poringland Primary School and the well-regarded Framingham Earl High School both nearby.
Healthcare needs are supported by a local GP surgery and dental practice in the village, with further facilities available in Norwich. Public transport is convenient, with regular bus services running into the city, and Norwich railway station offering direct trains to London, Cambridge, and beyond. For road users, the A146 is easily accessible, providing quick links to the southern bypass and other major routes. The surrounding area offers green spaces, community events, and easy access to the Norfolk Broads, making Mentmore Way a highly attractive location for a wide range of residents.
Mentmore Way
Constructed to an exceptional specification, this home combines timeless aesthetics with cutting-edge energy efficiency. The build incorporates advanced insulation, underfloor heating to the ground floor, double glazing throughout, and smart meters with internal monitoring displays to promote conscious energy use. A waste water heat recovery system adds further eco-credentials, while fibre-optic broadband to the door and Category 5 data cabling throughout ensure seamless connectivity for the modern household.
Aesthetically impactful from first glance, the property features an eye-catching glazed entrance hall and a dramatic apex window, enhancing its bold architectural character. The exterior is finished with a generous brick-weave driveway that provides off-road parking for several vehicles. The detached double garage flaunts a premium, slate grey, vertically patterned steel retractable door—pre-finished to the highest standard, suitable for secure parking or storage options.
Step through the welcoming porch into a spacious and light-filled entrance hall, where a glass balustrade staircase immediately sets a tone of understated luxury. At the heart of the home lies a show-stopping open-plan kitchen and dining area, designed for both culinary excellence and effortless entertaining. The bespoke kitchen is fitted with high-end soft-close cabinetry, an integrated double oven, a gas hob, a composite stone sink, an integrated dishwasher, and space for an American-style fridge/freezer. A central island offers a stylish and sociable focal point for gatherings, with ample space for your dining set-up. Adjacent, a dedicated utility room provides functional space for laundry and further storage.
The dual-aspect sitting room is flooded with natural light, offering an inviting space for everyday living or more formal entertaining. A separate study, ideal for working from home, could also serve as a playroom or additional guest accommodation. A beautifully appointed ground floor shower room with premium fixtures completes the ground floor.
Upstairs, the galleried landing leads to four generously proportioned double bedrooms, all with built-in wardrobes for personal belongings. Two bedrooms enjoy the luxury of private en-suite bathrooms, while a stylish family bathroom—accessed both from the landing and one of the bedrooms—offers a contemporary three-piece suite. All bathrooms are extensively tiled with exquisite tiles and feature polished chrome heated towel rails for comfort and elegance.
The exterior is just as captivating. The east-facing garden has been thoughtfully landscaped to create a private, tranquil space. Designed for both aesthetics and functionality, it flaunts a combination of herringbone sandstone and marble-effect patios, ideal for outdoor dining and relaxing. A long pergola frames a dedicated seating area, perfectly positioned beside a contemporary waterfall feature that adds a touch of serenity. Raised planting beds brim with vibrant flora and manicured shrubbery, and the laid to lawn is interspersed with pathways leading to both the garage and a secure side gate.
Agents note
Freehold
