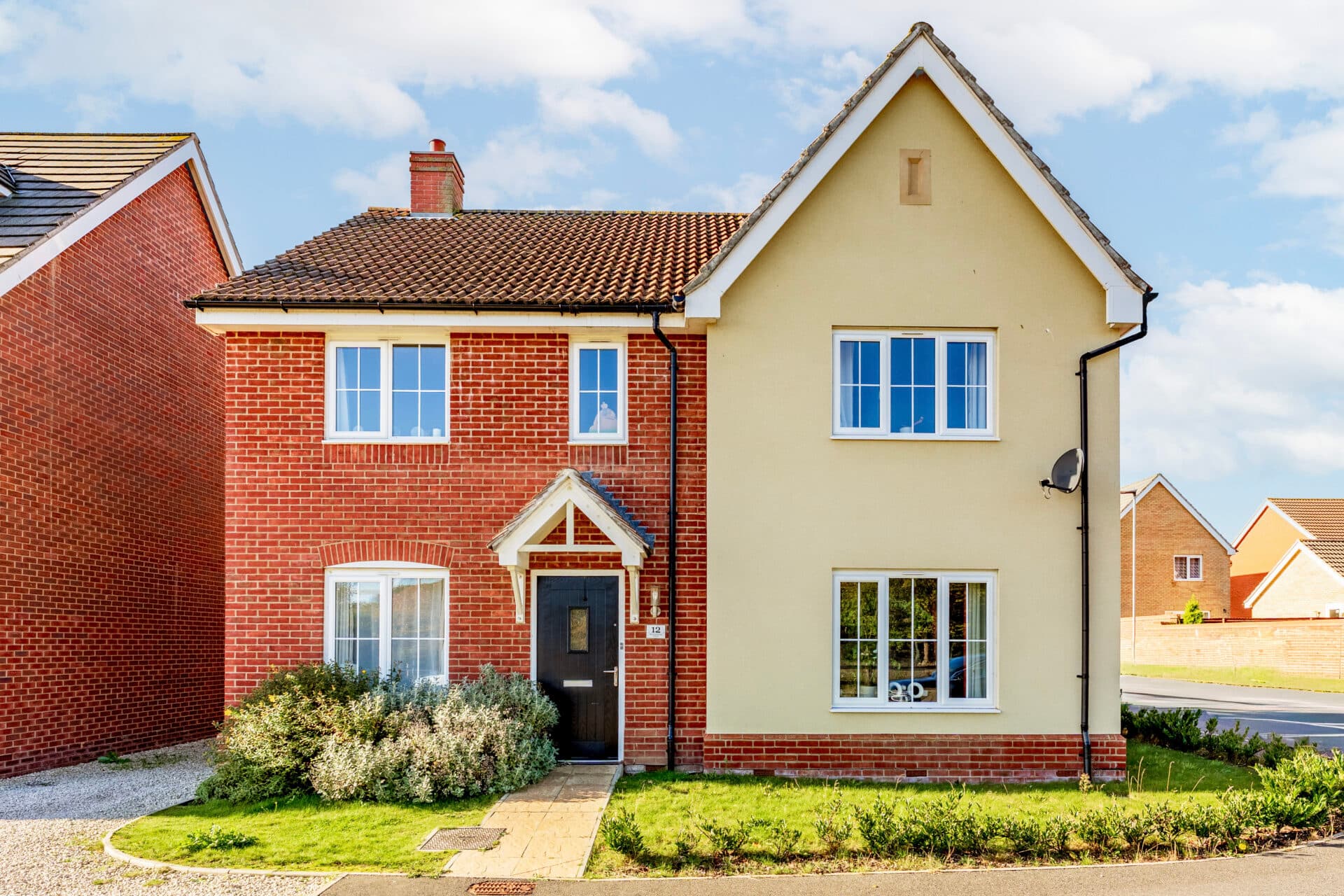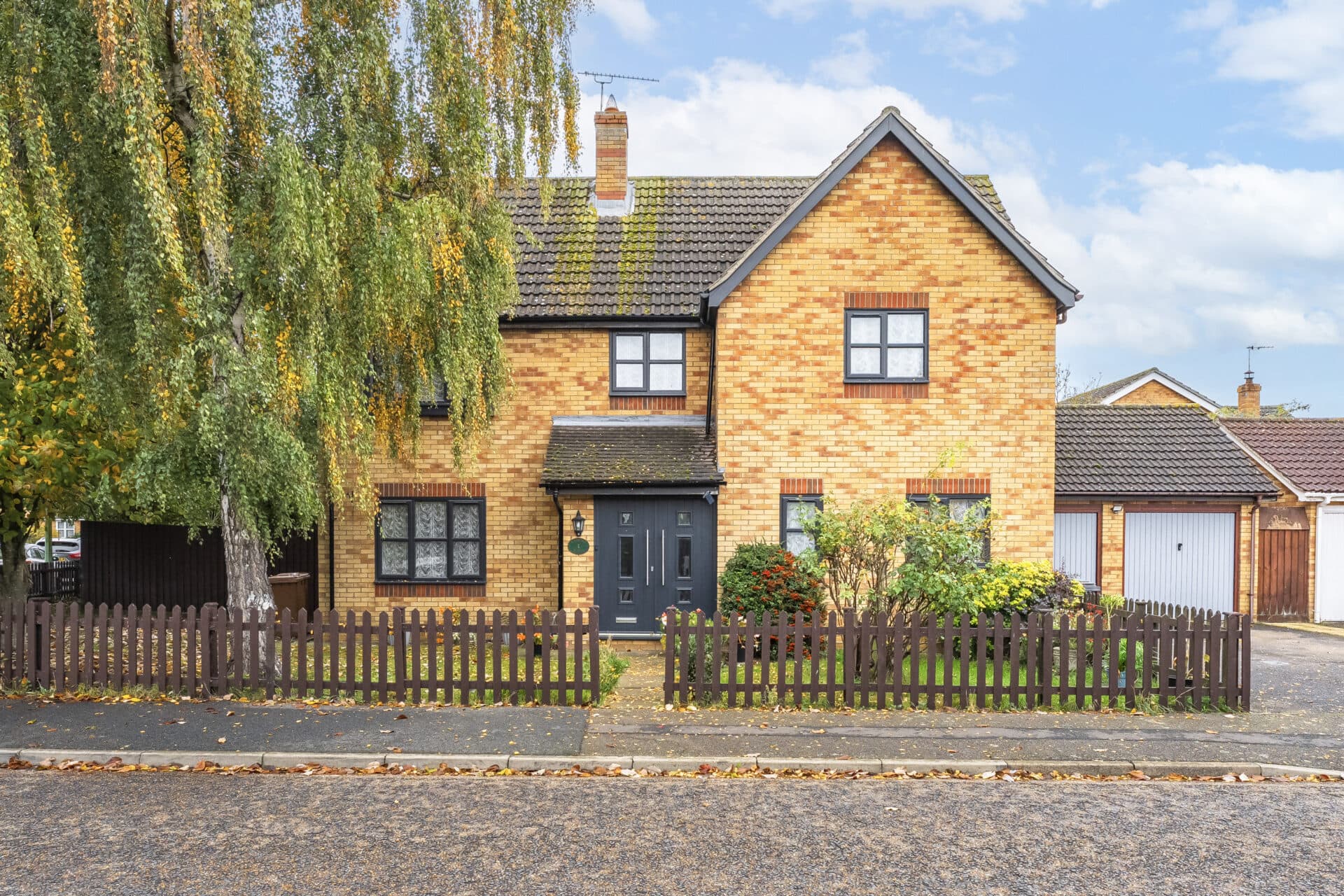
We tailor every marketing campaign to a customer’s requirements and we have access to quality marketing tools such as professional photography, video walk-throughs, drone video footage, distinctive floorplans which brings a property to life, right off of the screen.
Guide Price £500,000 - £550,000. This impressive chain-free detached four-bedroom house enjoys stunning open countryside views to both front and rear, offering spacious and adaptable living across two levels. The ground floor features a welcoming entrance hall, a bright sitting room with French doors opening to the garden, and a large kitchen/dining area equipped with quality fittings and integrated appliances. Additional rooms include a versatile study, utility room, and cloakroom, providing practical space for modern family life. Upstairs, four well-sized bedrooms include two with en-suite shower rooms, while the principal bedroom boasts built-in storage and picturesque views. Outside, the property offers a double garage, ample parking, and beautifully maintained gardens backing onto fields, creating a private and peaceful setting. Combining generous accommodation with a tranquil rural location, this home presents an exceptional opportunity for comfortable family living.
The Location
Watton is a friendly and well-connected market town nestled in the heart of Norfolk’s beautiful countryside. Just 14.5 miles from Thetford and 25 miles from the vibrant city of Norwich, it offers the perfect balance of rural peace and everyday convenience.
The town itself is home to a warm and welcoming community, with a great selection of local amenities including independent shops, supermarkets, cosy pubs, cafés, restaurants, and schools for all ages.
There’s also a doctors’ surgery, regular bus services, and easy access to scenic walking routes and forest trails, making it ideal for families, retirees, and nature lovers alike. Surrounded by rolling fields and big skies, Watton offers a true taste of countryside living—without feeling remote.
Merton Road, Watton
Positioned with stunning views of open countryside to both the front and rear, this substantial detached four-bedroom house offers generous and versatile living space across two levels. The entrance porch opens into a welcoming hall that leads to a spacious sitting room, where French doors allow plenty of natural light and provide direct access to the garden.
Adjacent to this is a large kitchen and dining area, thoughtfully equipped with fitted units, quartz work surfaces, integrated appliances, and tiled flooring, creating a practical space for everyday family life and entertaining.
Additional ground-floor rooms include a useful study, perfect for a home office or quiet retreat, a utility room with ample storage and plumbing, plus a convenient cloakroom with WC. Upstairs, four well-proportioned bedrooms await, including two with en-suite shower rooms, each designed with attention to detail.
The principal bedroom benefits from built-in storage and generous windows framing picturesque countryside views, matched by the remaining bedrooms, which also offer built-in wardrobes and scenic outlooks.
A family bathroom complements the bedrooms with a four-piece suite featuring a double-ended bath, separate shower cubicle, and modern fixtures. Outside, the property boasts a double garage with power and lighting, ample parking on the gravelled driveway, and beautifully maintained gardens.
The rear garden, enclosed and backing directly onto open fields, features a paved seating area, lawn, mature planting, and a garden shed—perfect for outdoor enjoyment and privacy.
This home benefits from oil-fired central heating and UPVC double glazing throughout, ensuring efficiency and ease of maintenance. Offering both spacious interiors and a commanding rural setting, this property represents a rare opportunity to secure a family home where the countryside lifestyle meets functional living.
Agents Note
Sold Freehold
Connected to oil-fired heating, mains water, electricity and drainage.
AI Staged

