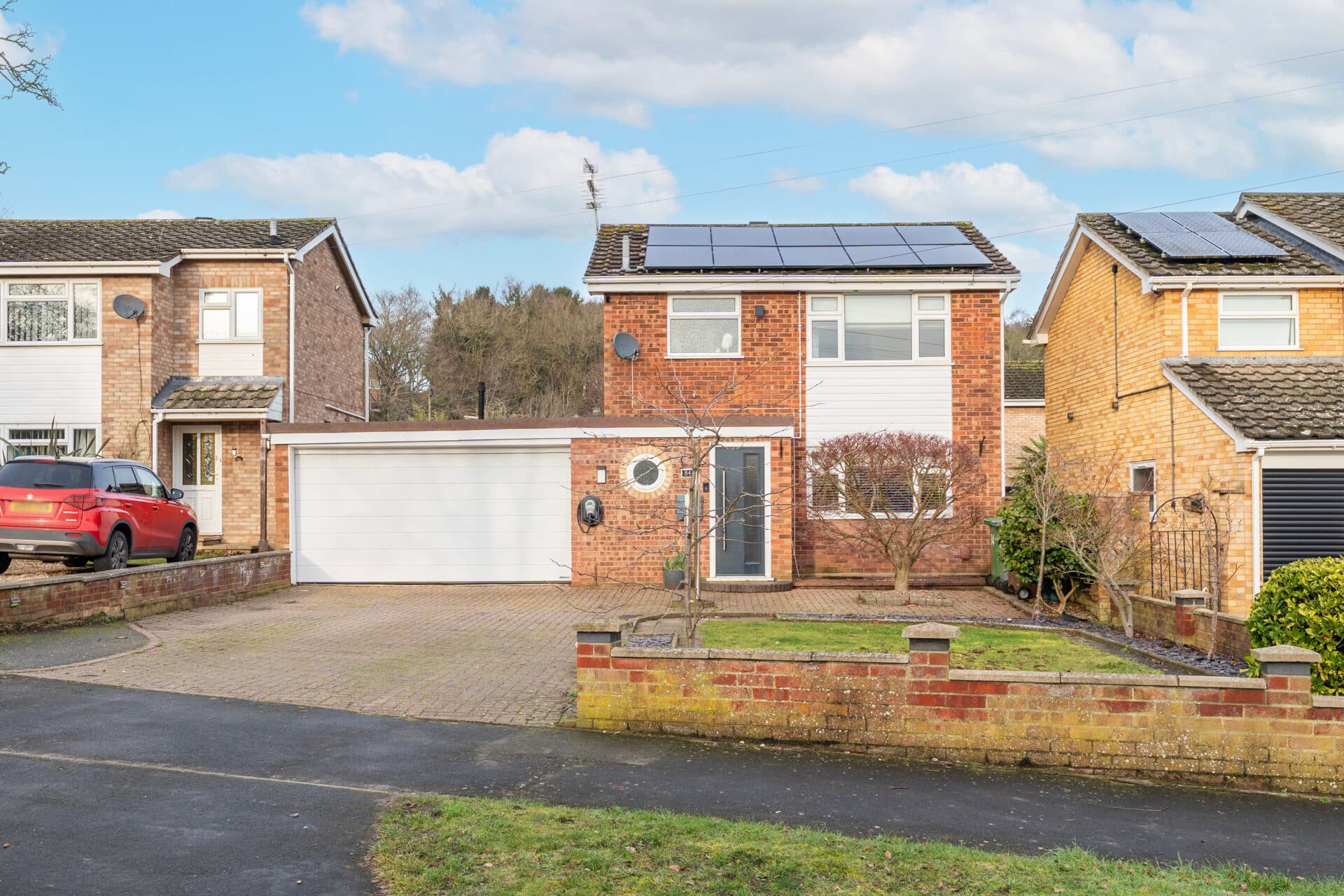
Minors and Brady (M&B) along with their representatives, are not authorised to provide assurances about the property, whether on their own behalf or on behalf of their client. We don’t take responsibility for any statements made in these particulars, which don’t constitute part of any offer or contract. To comply with AML regulations, £52 is charged to each buyer which covers the cost of the digital ID check. It’s recommended to verify leasehold charges provided by the seller through legal representation. All mentioned areas, measurements, and distances are approximate, and the information, including text, photographs, and plans, serves as guidance and may not cover all aspects comprehensively. It shouldn’t be assumed that the property has all necessary planning, building regulations, or other consents. Services, equipment, and facilities haven’t been tested by M&B, and prospective purchasers are advised to verify the information to their satisfaction through inspection or other means.
We tailor every marketing campaign to a customer’s requirements and we have access to quality marketing tools such as professional photography, video walk-throughs, drone video footage, distinctive floorplans which brings a property to life, right off of the screen.
Set against the backdrop of history, this exceptional detached residence, originating from the Victorian era, presents a rare opportunity to acquire a home of character and elegance. Lovingly updated and meticulously maintained by its current owners, this property harmoniously blends timeless architectural charm with the conveniences of modern living. The ground floor features four distinct reception rooms, including a light-filled sitting room with a central fireplace and a spacious conservatory, ideal for both relaxation and entertaining. The rustic dining room and versatile study offer additional charm and flexibility. At the heart of the home lies a modern kitchen with modern appliances, complemented by a utility room and shower room. Upstairs, three generous double bedrooms and a stylish family bathroom ensure comfort and space. Externally, a beautifully landscaped garden is fully enclosed for privacy, while a driveway and wooden shed add convenience and organization.
Location
Mutford is a small village located in the district of East Suffolk, in the county of Suffolk. Situated approximately 2 miles to the southwest of the market town of Beccles and near the River Waveney, it offers a picturesque rural setting with easy access to the surrounding countryside and coast. The village is primarily residential, with a tranquil, rural atmosphere, making it an ideal place for those seeking a quieter lifestyle while still being within reach of local amenities. The nearby town of Beccles provides a variety of shops, schools, and transport links, with the A146 road offering direct routes to Norwich and Lowestoft. The surrounding area is known for its natural beauty, with a mix of farmland, wetlands, and scenic walking routes.
Mill Road
Upon entering, you are welcomed by an inviting entrance hall, which sets the tone for the warmth and sophistication that flows throughout the residence. The expansive ground floor hosts four distinctive reception rooms, each offering a unique atmosphere perfect for both relaxation and entertaining.
The sitting room is a striking example of light and space, with large windows flooding the room with natural light. The room's centerpiece is a beautiful brick-built fireplace, with an inset wood burner offering both a charming focal point and warmth on cooler evenings. The room offers a serene environment, ideal for quiet evenings or social gatherings. Internal double doors open into the stunning conservatory that extends the reception space further, allowing you to enjoy the outdoors within the comfort of your own home.
Adjoining the sitting room is the dining room, a space that truly encourages familial togetherness. The rustic elegance of Suffolk brick flooring creates an intimate, warm ambiance, making it the perfect place for intimate family meals or larger dinner parties. The study, located at the front of the house, has the versatility to be a home office, a playroom, or even an additional bedroom should your needs require. This room is a true asset, offering the flexibility to adapt to various lifestyles.
At the heart of the home lies the modern kitchen, equipped with sleek, high-end cabinetry, integrated appliances including a double oven, induction hob, and a wine chiller, ensuring the perfect balance of functionality and style. The kitchen offers ample storage and an abundance of counter space, with room for a fridge/freezer or washing appliances. For added convenience, a utility room and shower room complete the lower level, offering practical features that complement the home’s sophistication.
Upstairs, the property continues to deliver on both style and comfort. The three double bedrooms are generously sized. Two of the bedrooms benefit from built-in wardrobes, providing an abundance of storage space. The family bathroom is elegantly finished, with a modern three-piece suite that exudes both luxury and practicality.
Externally, the property enjoys a beautifully maintained, well-established garden, which offers both beauty and tranquility. The garden is predominantly laid to lawn, bordered by well-planted beds, shrubbery, and mature trees, creating a serene outdoor space that is as private as it is picturesque. There are multiple patio areas, ideal for al fresco dining or simply enjoying the outdoor surroundings in peace. The garden also benefits from a wooden shed, perfect for storing tools and equipment, ensuring everything is neatly organized.
At the front of the residence, a driveway provides off-road parking, adding an additional layer of convenience to this already highly desirable home.
Agents note
Freehold
