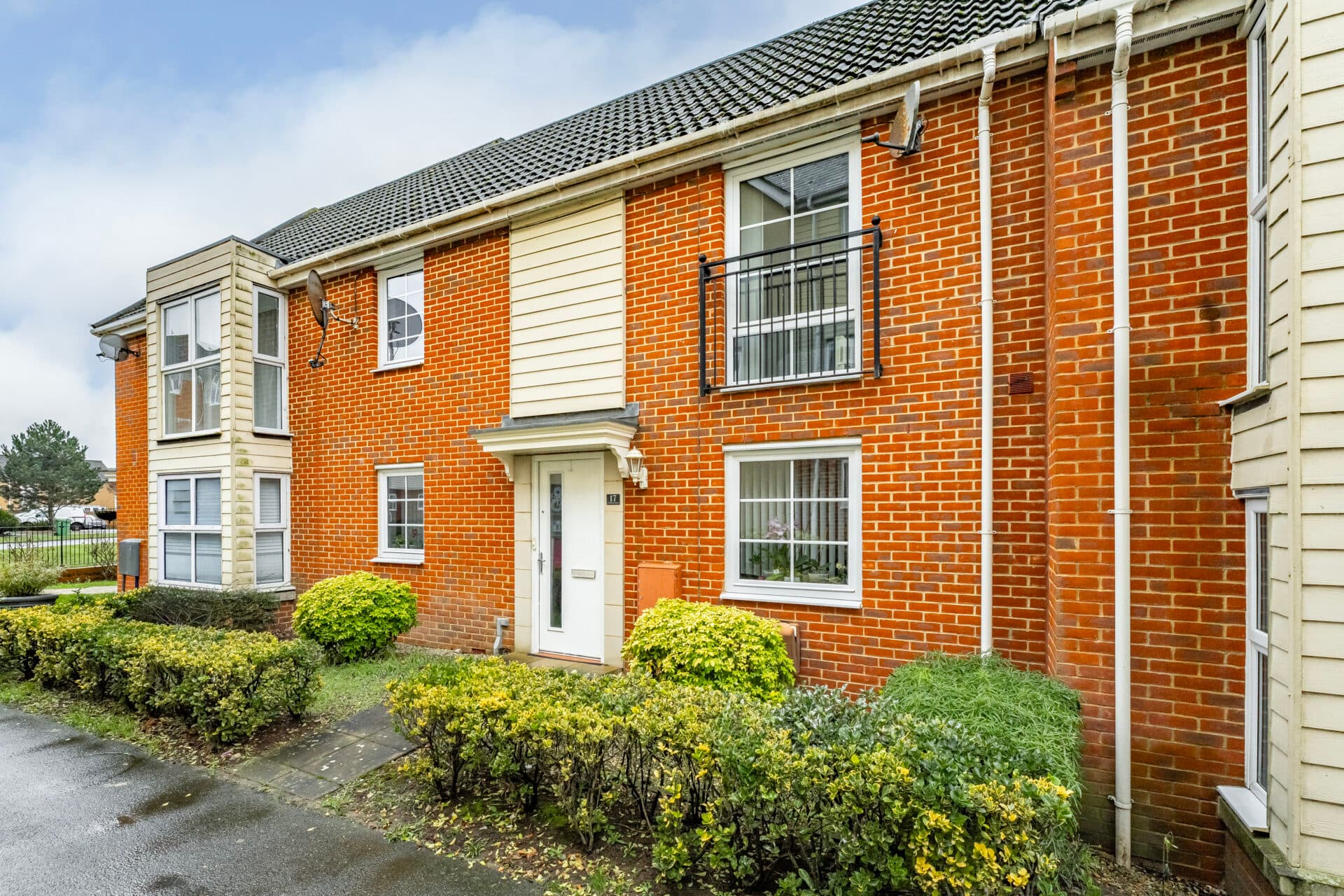
Minors and Brady (M&B) along with their representatives, are not authorised to provide assurances about the property, whether on their own behalf or on behalf of their client. We don’t take responsibility for any statements made in these particulars, which don’t constitute part of any offer or contract. To comply with AML regulations, £52 is charged to each buyer which covers the cost of the digital ID check. It’s recommended to verify leasehold charges provided by the seller through legal representation. All mentioned areas, measurements, and distances are approximate, and the information, including text, photographs, and plans, serves as guidance and may not cover all aspects comprehensively. It shouldn’t be assumed that the property has all necessary planning, building regulations, or other consents. Services, equipment, and facilities haven’t been tested by M&B, and prospective purchasers are advised to verify the information to their satisfaction through inspection or other means.
We tailor every marketing campaign to a customer’s requirements and we have access to quality marketing tools such as professional photography, video walk-throughs, drone video footage, distinctive floorplans which brings a property to life, right off of the screen.
Guide price £220,000-£240,000 Start your day in this bright and welcoming semi-detached home in the Norfolk village of Dickleburgh, just a short drive from the market town of Diss. Chain-free and full of natural light, the property combines village charm with modern efficiency. Equipped with a contemporary air source heat pump system, the home offers a sustainable and cost-effective solution for both heating and hot water, ensuring year-round comfort with reduced energy overheads.
Location
Millers Drive is located in the Norfolk village of Dickleburgh, a peaceful rural community in South Norfolk, approximately 3 miles north of Diss. The village is well-served with local amenities, including a village shop with post office, a pub, and a few small independent businesses, all within walking distance. For families, the Dickleburgh Church of England Primary Academy is nearby, while older children typically attend Diss High School or other secondary schools in Diss.
Transport links are convenient for a village setting: bus services connect Dickleburgh to Diss and surrounding towns, and Diss railway station, just a short drive away, provides regular trains to Norwich and London, making the area accessible without compromising its quiet, rural character. The location supports a lifestyle that combines village community and open green spaces with easy access to the shopping, leisure, and professional amenities of a larger market town.
Millers Drive
Step through the welcoming entrance hall, bright and airy, leading to a convenient ground-floor WC. The living room, filled with natural light, features internal double doors that open seamlessly into the dining area, a space kept consistently warm and inviting by the home’s efficient central heating system. A light-filled conservatory extends the reception space, creating a tranquil spot to enjoy views of the private rear garden.
The kitchen is thoughtfully arranged with fitted cabinetry, an integrated oven, and under-counter spaces for appliances, combining style with functionality.
Upstairs, three comfortable bedrooms provide space and privacy, complemented by a family bathroom with a three-piece suite.
The entire home benefits from the modern heat source unit, providing a future-proofed alternative to traditional heating methods.
Outside, the well-maintained garden offers a laid-to-lawn area and a patio, ideal for outdoor dining or simply unwinding. A paved driveway provides off-road parking, while a garage offers additional storage options.
Agents Note
Freehold
Hot water and heating is supplied via an air source heat pump.

