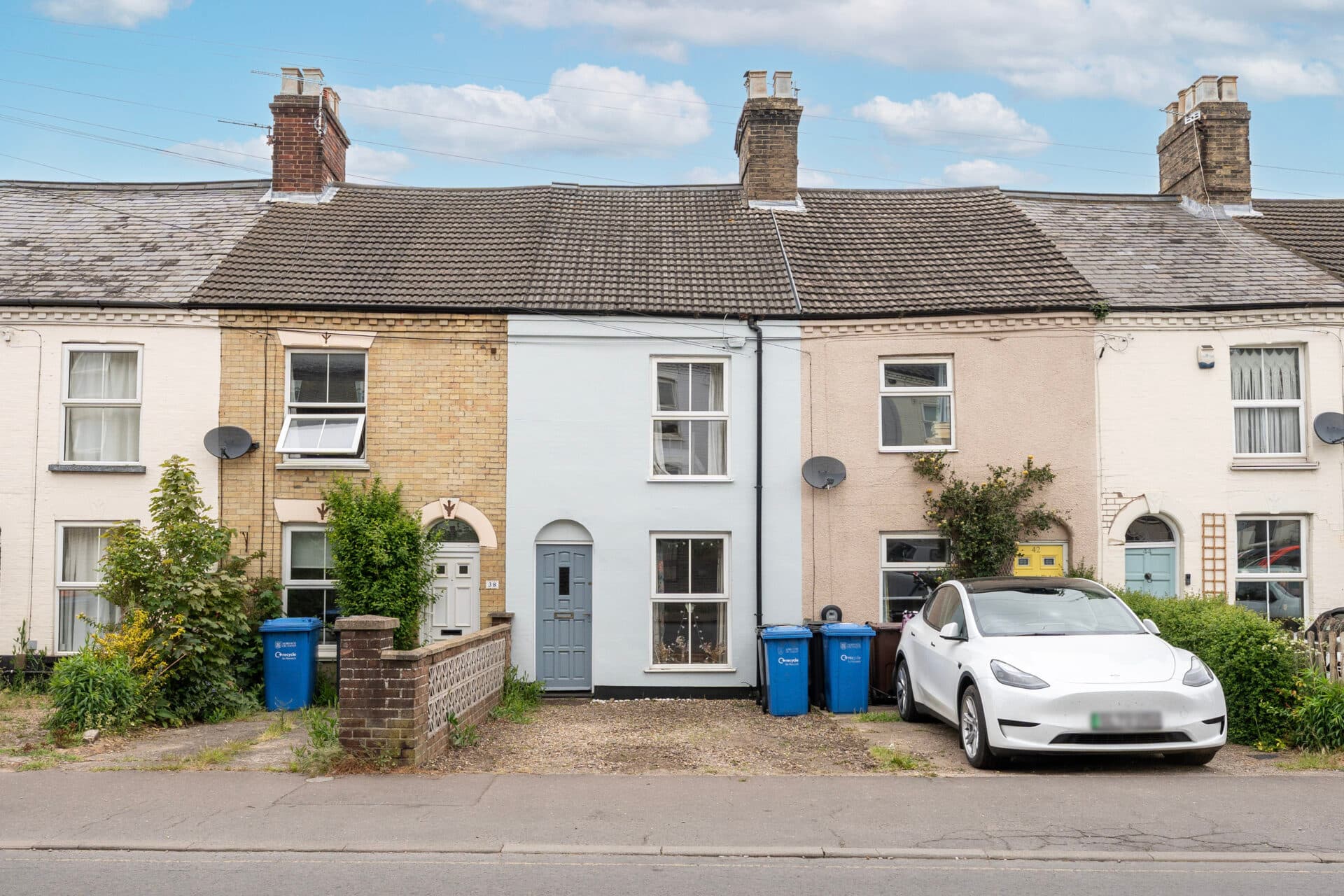
Minors and Brady (M&B) along with their representatives, are not authorised to provide assurances about the property, whether on their own behalf or on behalf of their client. We don’t take responsibility for any statements made in these particulars, which don’t constitute part of any offer or contract. To comply with AML regulations, £52 is charged to each buyer which covers the cost of the digital ID check. It’s recommended to verify leasehold charges provided by the seller through legal representation. All mentioned areas, measurements, and distances are approximate, and the information, including text, photographs, and plans, serves as guidance and may not cover all aspects comprehensively. It shouldn’t be assumed that the property has all necessary planning, building regulations, or other consents. Services, equipment, and facilities haven’t been tested by M&B, and prospective purchasers are advised to verify the information to their satisfaction through inspection or other means.
We tailor every marketing campaign to a customer’s requirements and we have access to quality marketing tools such as professional photography, video walk-throughs, drone video footage, distinctive floorplans which brings a property to life, right off of the screen.
Guide Price £200,000-£210,000. Step inside this bright and inviting three-bedroom home on Morton Crescent, where a spacious open-plan living and dining area provides the perfect space for family life and entertaining. The contemporary kitchen, complete with integrated appliances and an adjoining utility room, combines style with practicality, while a thoughtfully designed wet room adds flexible convenience. Upstairs, generously sized bedrooms and a modern family bathroom, ensure comfort environments. Outside, a large fully enclosed garden offers a peaceful haven, complemented by a versatile insulated summerhouse, a garden store and off-road parking. Situated in the highly desirable village of Bradwell, the property benefits from a welcoming community and easy access to local shops, schools, and recreational facilities, ensuring everything you need is just minutes away. Excellent transport links make commuting to Great Yarmouth and surrounding areas effortless. Combining modern living, lifestyle potential, and village charm, this home on Morton Crescent offers the perfect balance of comfort, convenience, and community spirit.
Location
Morton Crescent in Bradwell is a highly desirable location, offering a peaceful and welcoming residential setting while remaining close to everyday amenities. The area is well-served by public transport, making it easy for commuters to reach Great Yarmouth and surrounding areas. Local shops, schools and recreational facilities are all within easy reach, ensuring that everything you need is just minutes away.
Bradwell itself is a charming community with a strong sense of local spirit. Residents enjoy access to The Old School Village Centre, which hosts community events, clubs, and activities for all ages. St Nicholas Church also provides a warm and friendly environment for gatherings and services, further enhancing the community feel.
Families will appreciate the excellent educational options available in the area, including Homefield Church of England Primary School and Hillside Primary School, both offering a supportive and welcoming environment for children. For leisure and recreation, Burgh Hall Leisure Centre offers swimming, fitness, and sports facilities, while the stunning Norfolk Broads and nearby coastline provide endless opportunities for outdoor activities and weekend adventures.
Bradwell’s convenient location means that the vibrant town of Great Yarmouth is just a short drive away, offering a variety of shopping, dining, and cultural experiences. With its combination of quiet streets, friendly community, and easy access to services and transport links, Morton Crescent presents an ideal setting for those looking to enjoy the perfect balance of village life and urban convenience.
Morton Crescent, Bradwell
Step inside to a bright and inviting open-plan living and dining area, where natural light streams through, creating a warm and welcoming atmosphere. This thoughtfully designed space effortlessly combines relaxed family living with stylish entertaining, making it the true heart of the home.
The contemporary kitchen is a delight for both everyday life and entertaining, featuring a range of high-quality wall and base units, sleek work surfaces, and integrated appliances – perfect for whipping up family meals or hosting friends.
Just beyond, a practical utility room keeps laundry and storage neatly tucked away, ensuring the kitchen stays clutter-free. Completing the ground floor is a well-considered wet room, designed with accessibility in mind and offering flexible convenience for guests or family members alike.
Upstairs, three generously proportioned bedrooms provide comfort and privacy, each thoughtfully designed to create a restful retreat. A modern family bathroom with contemporary fixtures serves the home, combining style with practicality.
Step outside to discover a large, fully enclosed garden – a private haven for outdoor entertaining, family fun, or simply soaking up some quiet time in the fresh air. A
standout feature is the generous summerhouse, fully insulated and brimming with potential: a cozy office, creative studio, or a perfect spot to relax with a book. A handy store provides space for garden tools and equipment.
At the front, off-road parking adds convenience in this highly desirable location, completing a home that effortlessly balances everyday comfort with moments of lifestyle enjoyment.
Agents note
Sold Freehold
Connected to all mains services
Bi‑sected rear garden with a right of way via alley.

