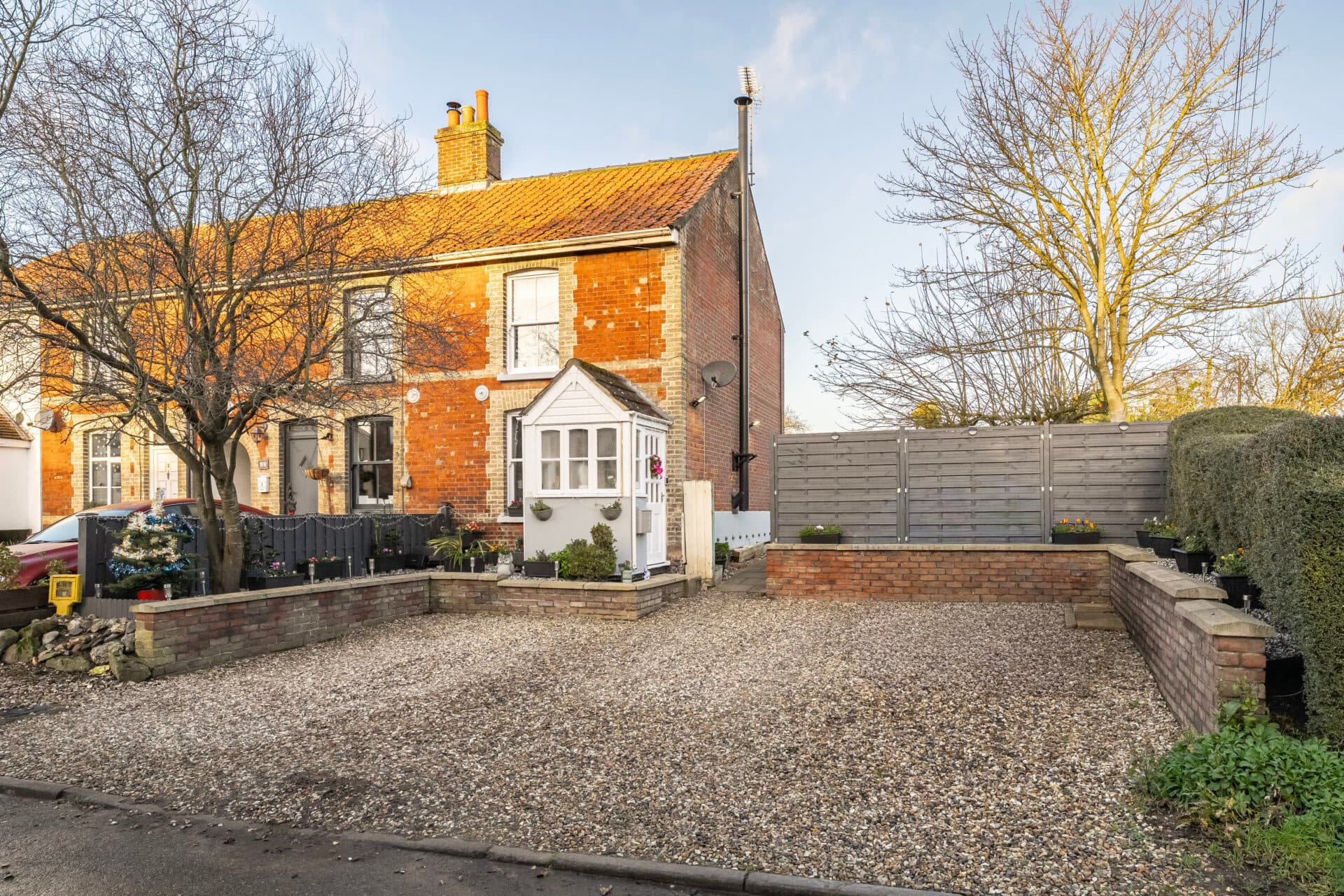
Minors and Brady (M&B) along with their representatives, are not authorised to provide assurances about the property, whether on their own behalf or on behalf of their client. We don’t take responsibility for any statements made in these particulars, which don’t constitute part of any offer or contract. To comply with AML regulations, £52 is charged to each buyer which covers the cost of the digital ID check. It’s recommended to verify leasehold charges provided by the seller through legal representation. All mentioned areas, measurements, and distances are approximate, and the information, including text, photographs, and plans, serves as guidance and may not cover all aspects comprehensively. It shouldn’t be assumed that the property has all necessary planning, building regulations, or other consents. Services, equipment, and facilities haven’t been tested by M&B, and prospective purchasers are advised to verify the information to their satisfaction through inspection or other means.
We tailor every marketing campaign to a customer’s requirements and we have access to quality marketing tools such as professional photography, video walk-throughs, drone video footage, distinctive floorplans which brings a property to life, right off of the screen.
Guide Price: £250,000-£260,000. This Vincent Road home exudes a refined charm, marrying classic details with contemporary flair. The sitting room, imbued with deep blue tones and timeless hardwood floors, flows effortlessly into an open-plan dining and recently revitalized kitchen area. Upstairs, three bedrooms and a modern bathroom provide spaces of comfort and practicality. The thoughtful layout invites natural light to permeate every corner while offering generous storage solutions. Outside, the secluded landscaped garden with its laid patio, lawn and inviting wooden pergola creates an enchanting space for relaxation and entertaining. Perfectly positioned within easy reach of Norwich city centre, esteemed schools, and excellent transport connections, this property offers an exceptional blend of style, space, and accessibility.
The Location
Just a short distance from the property brings you to the vibrant heart of Norwich, renowned for its rich cultural scene, bustling nightlife, and a wide variety of shops to explore. Families will appreciate the excellent selection of top-rated state, faith, and independent schools nearby, as well as the lovely family community along the road. Everyday essentials are within easy reach, with local shops, supermarkets, pubs, and green spaces all close by.
Key landmarks including the University of East Anglia, the N&N University Hospital, Norwich City Football Club, and the iconic Norwich Cathedral are all just a short distance away. The property is within comfortable walking distance to both the train station and the city centre, while a convenient bus stop sits directly opposite the home, offering excellent transport links across the region.
Vincent Road, Norwich
Step through the entrance porch into a stunning sitting room, where a bold, rich blue theme sets a sophisticated tone. The space is light and airy, featuring a charming wooden mantel and a bricked-up fireplace nook that adds character and warmth.
Original hardwood flooring runs throughout, enhancing the home’s classic appeal.
Flowing seamlessly from the sitting room is the dining area, thoughtfully designed as an open-plan space adjoining the kitchen. This generous dining room offers plenty of room for a large table, making it perfect for entertaining or family gatherings. Rear access leads directly outside, while stairs ascend to the upper floor, ensuring a smooth flow between living spaces.
The kitchen itself is recently renovated with rich tones complemented by elegant gold cup handles and sleek marble-style countertops. Integrated appliances provide a modern convenience while maintaining a cohesive, refined aesthetic.
This new kitchen space effortlessly combines style and function.
Upstairs, three naturally spacious bedrooms benefit from the layout over the passage, creating a bright and comfortable atmosphere. Ample storage is thoughtfully incorporated throughout the home, including built-in cupboards and airing space.
The modern three-piece bathroom features contemporary fittings and a fresh, clean design.
Outside, the landscaped garden offers a private setting with a newly laid patio and lawn. A charming wooden pergola creates an inviting area for relaxation or outdoor dining, completing this beautifully renovated garden space.
Agents Note
Sold Freehold
Connected to all mains services

