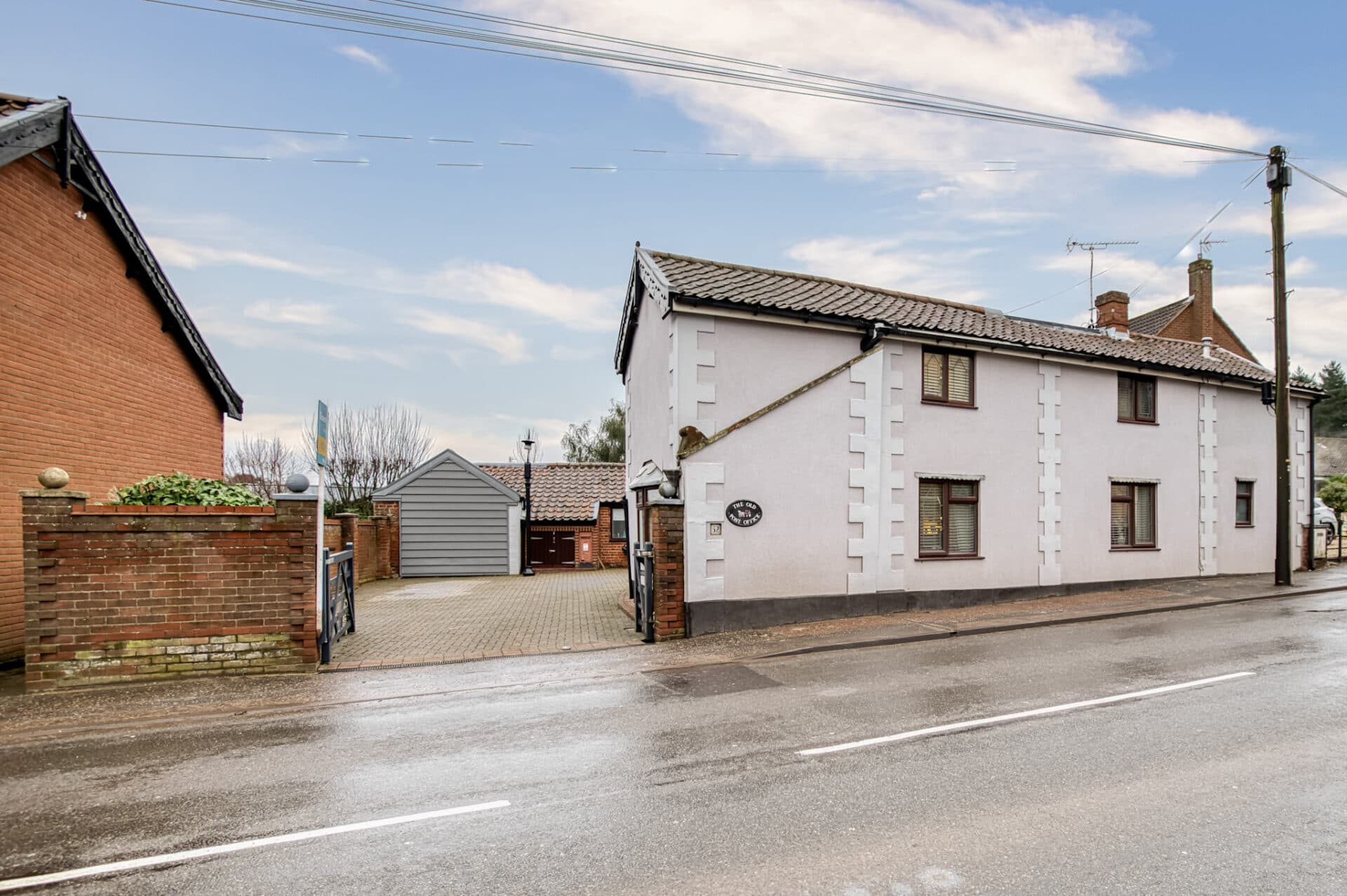
Minors and Brady (M&B) along with their representatives, are not authorised to provide assurances about the property, whether on their own behalf or on behalf of their client. We don’t take responsibility for any statements made in these particulars, which don’t constitute part of any offer or contract. To comply with AML regulations, £52 is charged to each buyer which covers the cost of the digital ID check. It’s recommended to verify leasehold charges provided by the seller through legal representation. All mentioned areas, measurements, and distances are approximate, and the information, including text, photographs, and plans, serves as guidance and may not cover all aspects comprehensively. It shouldn’t be assumed that the property has all necessary planning, building regulations, or other consents. Services, equipment, and facilities haven’t been tested by M&B, and prospective purchasers are advised to verify the information to their satisfaction through inspection or other means.
We tailor every marketing campaign to a customer’s requirements and we have access to quality marketing tools such as professional photography, video walk-throughs, drone video footage, distinctive floorplans which brings a property to life, right off of the screen.
Guide Price: £425,000-£450,000. Set within a small gated development in the heart of Norwich, this beautifully presented modern terrace house offers the perfect setting for family life. The accommodation includes a striking open-plan kitchen and dining area with a Juliet balcony, integrated appliances, a breakfast bar and a full Sharp’s fitted wall unit, flowing into a light-filled lounge ideal for entertaining. Across three well-sized bedrooms, the principal enjoys its own Sharps fitted wardrobe and contemporary en suite shower room, while a modern family bathroom and convenient ground-floor WC add further practicality. Outside, a landscaped and enclosed rear garden with patio seating areas provides a low-maintenance retreat, complemented by a large garage and driveway for ample off-road parking. With a part-boarded loft space for additional storage, and with Chapelfield, Castle Quarter, restaurants, cafés, pubs and leisure facilities all within easy reach, this home combines comfort, convenience and a prime city location.
Location
St. Cecilia’s Court on Music House Lane enjoys a prime central Norwich position, just moments from the city’s rich cultural and historic landmarks. Residents can easily access the vibrant shopping district with its independent boutiques, national retailers, and the popular Chapelfield and Castle Quarter centres. A wealth of dining options, pubs, and cafés are nearby, along with theatres, cinemas, and live music venues for leisure and entertainment. Norwich Cathedral and the riverside are within walking distance, while the train station offers direct services to London Liverpool Street. The area is also well placed for both the University of East Anglia and Norwich University of the Arts, making this a highly convenient and appealing location for professionals, students, and those seeking city life.
St. Cecilias Court, Music House Lane, Norwich
On arrival, you step into a beautifully tiled entrance hall that immediately sets the tone for the home. Here you will find practical storage and a compact utility space with modern cabinetry, alongside a WC that is practical and convenient. From the hallway there is also access to the integral garage, a generous space with direct access to the rear garden and potential for conversion if desired.
Rising to the first floor, the accommodation opens into a striking open-plan living area. The lounge is filled with natural light from a large sash window, creating a bright and welcoming atmosphere. A feature wall panel detail adds character, while the light wood-effect flooring enhances the sense of space. From here, double doors connect seamlessly to the kitchen and dining area, ensuring a sociable flow throughout.
The kitchen is fitted with sleek modern units, inset ceiling lighting, integrated appliances including double oven, microwave, fridge freezer, and dishwasher, and is completed by a practical peninsula offering additional workspace. French doors open onto a Juliet balcony, and alongside the sash windows, they flood the room with daylight. A full Sharps fitted wall unit adds both style and practicality, giving the space a distinctive focal point.
The second floor is home to three well-sized bedrooms, two of which are doubles. The principal bedroom is particularly impressive, featuring a Sharps fitted wardrobe and a contemporary en suite shower room. Finished with modern tiling, the en suite includes a corner shower enclosure with both rainwater and handheld fittings, a vanity unit with inset basin and storage, a chrome heated towel rail, and a side window for natural light.
All bedrooms feature traditional sash windows and are finished with soft carpet flooring, while the family bathroom offers a sleek design with a bath and overhead shower, vanity basin with storage, WC, and a wall-mounted mirrored cabinet.
Additionally, the home benefits from a part-boarded loft space offering further storage potential, as well as double glazing throughout.
Outside, the rear garden has been fully landscaped to provide a low-maintenance and versatile outdoor space. A neat central lawn is bordered by raised beds and established planting, while paved patio areas create plenty of room for seating, dining, or entertaining. Enclosed by fencing for privacy and security, the garden is practical yet inviting, ideal for both everyday use and relaxed summer gatherings. To the front, a driveway leads to a large garage, ensuring ample off-road parking.
Agents notes
We understand that the property will be sold freehold, connected to all main services.
Heating System- Gas Central Heating
Council Tax Band- D
Maintenance fee- £380.53 per annum
