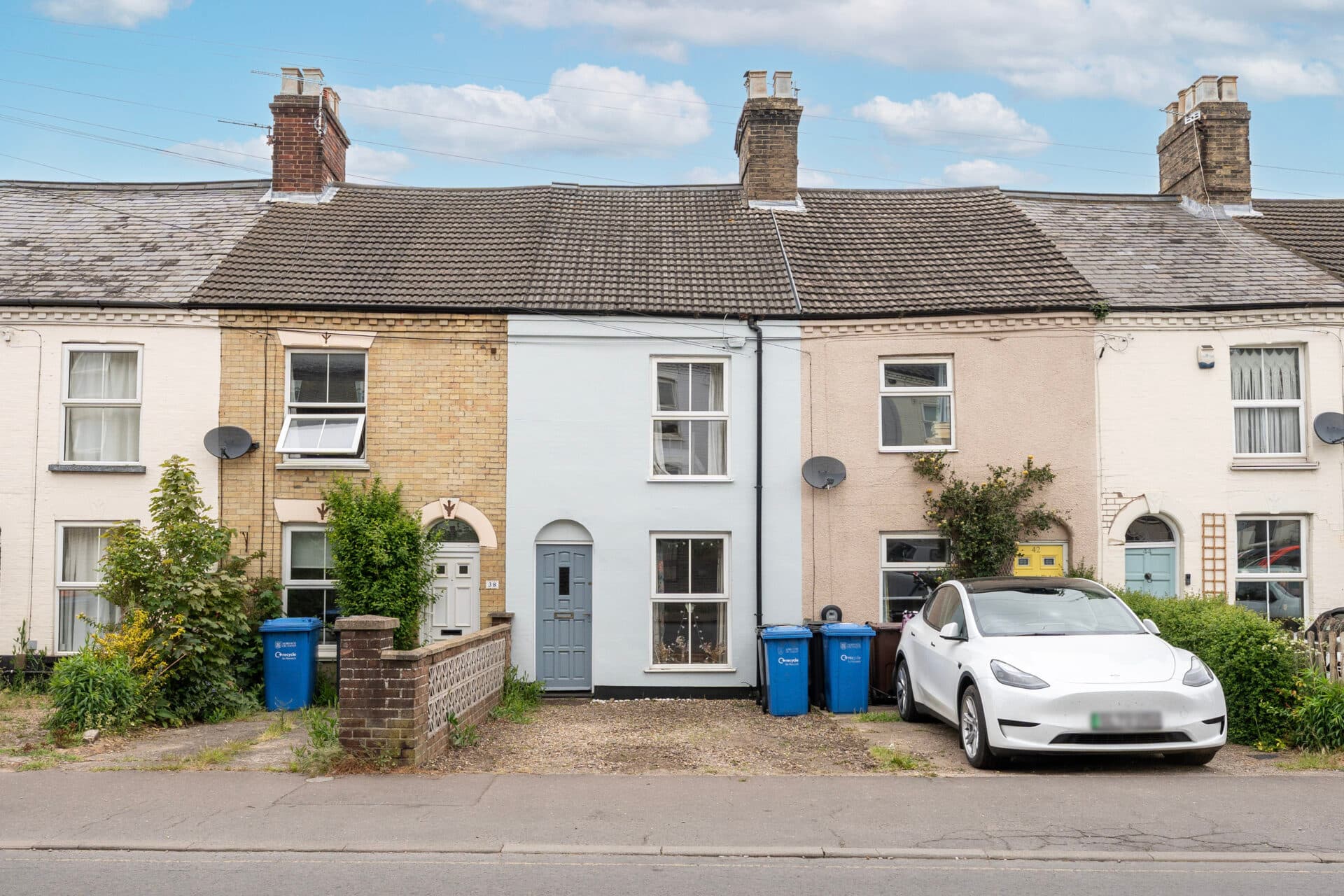
Minors and Brady (M&B) along with their representatives, are not authorised to provide assurances about the property, whether on their own behalf or on behalf of their client. We don’t take responsibility for any statements made in these particulars, which don’t constitute part of any offer or contract. To comply with AML regulations, £52 is charged to each buyer which covers the cost of the digital ID check. It’s recommended to verify leasehold charges provided by the seller through legal representation. All mentioned areas, measurements, and distances are approximate, and the information, including text, photographs, and plans, serves as guidance and may not cover all aspects comprehensively. It shouldn’t be assumed that the property has all necessary planning, building regulations, or other consents. Services, equipment, and facilities haven’t been tested by M&B, and prospective purchasers are advised to verify the information to their satisfaction through inspection or other means.
We tailor every marketing campaign to a customer’s requirements and we have access to quality marketing tools such as professional photography, video walk-throughs, drone video footage, distinctive floorplans which brings a property to life, right off of the screen.
Guide Price: £200,000 - £210,000. With its grey standout exterior, garage, and convenient off-road parking, this spacious end terrace house immediately catches the eye. Inside, the home offers three generous double bedrooms, including a master with a private WC ensuite for added privacy. Versatile living spaces include three reception rooms, perfect for family life or flexible use. The recently updated kitchen combines style and function with modern units and Rangemaster appliances. A ground floor shower room and a thoughtfully designed main bathroom provide practicality and comfort. Outside, a private enclosed garden and courtyard with storage create a peaceful environment just moments from the seafront and local amenities.
The Location
Great Yarmouth is a coastal town located in Norfolk, England, on the eastern edge of the country, along the North Sea. Known for its sandy beaches and rich maritime history, the town has been a popular seaside resort since the 18th century. Situated about 20 miles east of Norwich, Great Yarmouth is home to a bustling seafront with traditional amusements, piers, and holiday attractions.
The River Yare runs through the town, giving it a natural harbour that has historically been important for fishing and trade. Today, the town blends its historic charm with modern tourism, offering visitors a mix of cultural sites, including museums and the medieval town walls, as well as lively entertainment along the Golden Mile.
North Denes Road, Great Yarmouth
This spacious and charming end terrace house offers a comfortable family home in a highly convenient location, just a short walk from the seafront and close to a range of local amenities. Inside, you’ll find three generously sized double bedrooms, with the master benefiting from its own private WC ensuite — perfect for a bit of extra privacy and convenience.
The living spaces are versatile, featuring three reception rooms that provide plenty of options to suit your lifestyle. Whether you want a formal lounge, a dining room, or a quiet study—or even a fourth bedroom—there’s room to accommodate your needs. The kitchen has been recently updated and is both stylish and practical, fitted with modern units, Rangemaster appliances, and easy-to-maintain vinyl flooring.
A ground floor shower room adds to the practical layout, offering a fully tiled shower cubicle along with a wash basin and WC. The main bathroom is also thoughtfully designed, featuring a panel bath with a shower, wash basin, WC, and tasteful tiling.
Outside, the property continues to impress with a private enclosed garden—a lovely, peaceful space perfect for relaxing or entertaining. A courtyard area provides a garage and additional storage, ideal for bikes or tools, while off-road parking ensures convenience and security.
Throughout the home, double glazed windows flood the rooms with natural light, and carpeted floors add warmth and comfort to the bedrooms and living areas. With its generous space, practical features, and excellent location near both amenities and the sea, this property offers a wonderful opportunity for family living.
Agents Note
Sold Freehold
Connected to all mains services.

