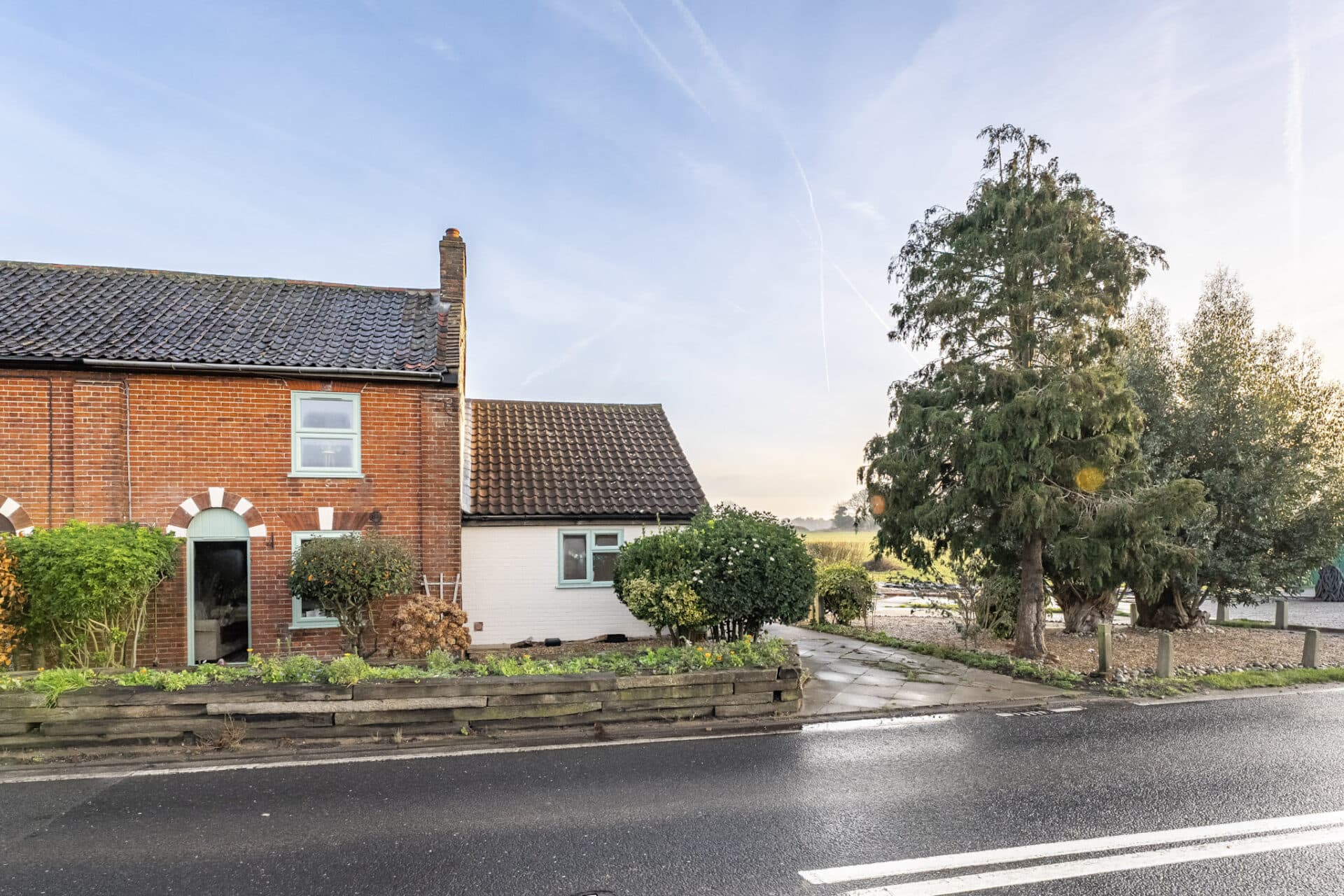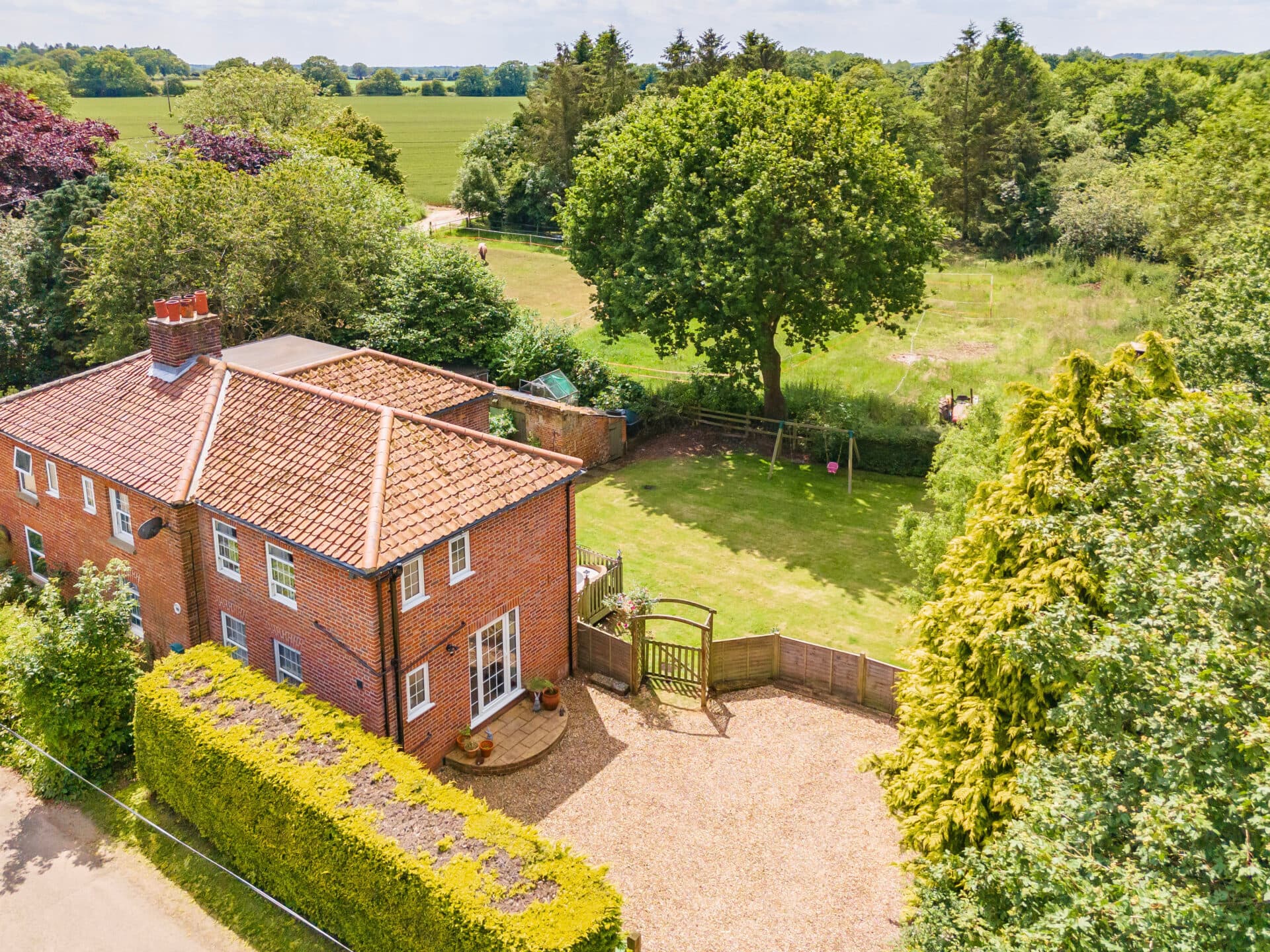
Minors and Brady (M&B) along with their representatives, are not authorised to provide assurances about the property, whether on their own behalf or on behalf of their client. We don’t take responsibility for any statements made in these particulars, which don’t constitute part of any offer or contract. To comply with AML regulations, £52 is charged to each buyer which covers the cost of the digital ID check. It’s recommended to verify leasehold charges provided by the seller through legal representation. All mentioned areas, measurements, and distances are approximate, and the information, including text, photographs, and plans, serves as guidance and may not cover all aspects comprehensively. It shouldn’t be assumed that the property has all necessary planning, building regulations, or other consents. Services, equipment, and facilities haven’t been tested by M&B, and prospective purchasers are advised to verify the information to their satisfaction through inspection or other means.
We tailor every marketing campaign to a customer’s requirements and we have access to quality marketing tools such as professional photography, video walk-throughs, drone video footage, distinctive floorplans which brings a property to life, right off of the screen.
Originally known as The Old Oak, this former public house has been beautifully transformed into a spacious and character-filled family cottage, just under a mile from the historic Ketts Oak. Offering generous proportions, modern updates, and distinctive architectural features, this unique property combines heritage charm with 21st-century convenience. Ideal for buyers seeking something individual, the home has undergone a full renovation, including new wiring, central heating, windows, and complete redecoration, leaving it in turn-key condition and ready to enjoy.
Location
Norwich Common is ideally positioned on the southern edge of Wymondham, offering excellent access to both local amenities and major transport routes. Just a short walk from the town centre, residents can enjoy a wide range of independent shops, cafes, and services, along with supermarkets and weekly markets. Wymondham’s highly regarded schools, including Wymondham College and Wymondham High Academy, are within easy reach, as is the town’s railway station with regular services to Norwich, Cambridge, and London. The A11 is moments away, providing swift road links to Norwich and the wider region. Nearby, Tiffey Valley and Ketts Park offer green spaces for walking and leisure, making this a practical and well-connected location for both families and commuters.
Norwich Common
Step through the porch into a welcoming entrance that leads to a ground floor cloakroom with a contemporary white suite and vanity storage. The heart of the home is the impressive 26ft open-plan reception and dining area, featuring exposed brickwork, pamment flooring, ornamental wall niches, and an enclosed fireplace with electric fire, perfect for entertaining or quiet evenings in. Natural light flows through multiple picture windows to the front and rear, creating a warm and inviting atmosphere throughout.
The newly installed kitchen features a mix of traditional charm with practicality, offering Shaker-style units, ceramic splashbacks, integrated appliances including dishwasher, fridge, eye-level oven, and hob, and a resin sink set beneath dual-aspect windows. There’s also access to a rear lobby/utility area with a Belfast sink, worktops, plumbing for a washing machine, pantry cupboard, and direct access to the garden.
Upstairs, three spacious double bedrooms all benefit from vaulted ceilings, radiators, and plenty of natural light, while a fourth smaller room provides the perfect space for a home office, study, or dressing area. The bathroom is well-appointed with a corner shower, bath, vanity unit, and ample fitted storage, along with housing for the Baxi combi boiler and a shelved linen cupboard.
Outside, the property enjoys a generous rear garden with a large lawn, patio areas, and mature planting bordered by fencing and walling. A driveway to the front offers parking for four vehicles, while a further gated area provides space for an additional three cars and access to a garage with power and lighting. Attached and external outbuildings include a store room, gardeners WC, and shed, ideal for those seeking extra workspace or storage.
Agents Notes
We understand this property will be sold freehold, connected to mains water, electricity and gas.
AI staging has been used on images included in this listing.
Council tax band - D

