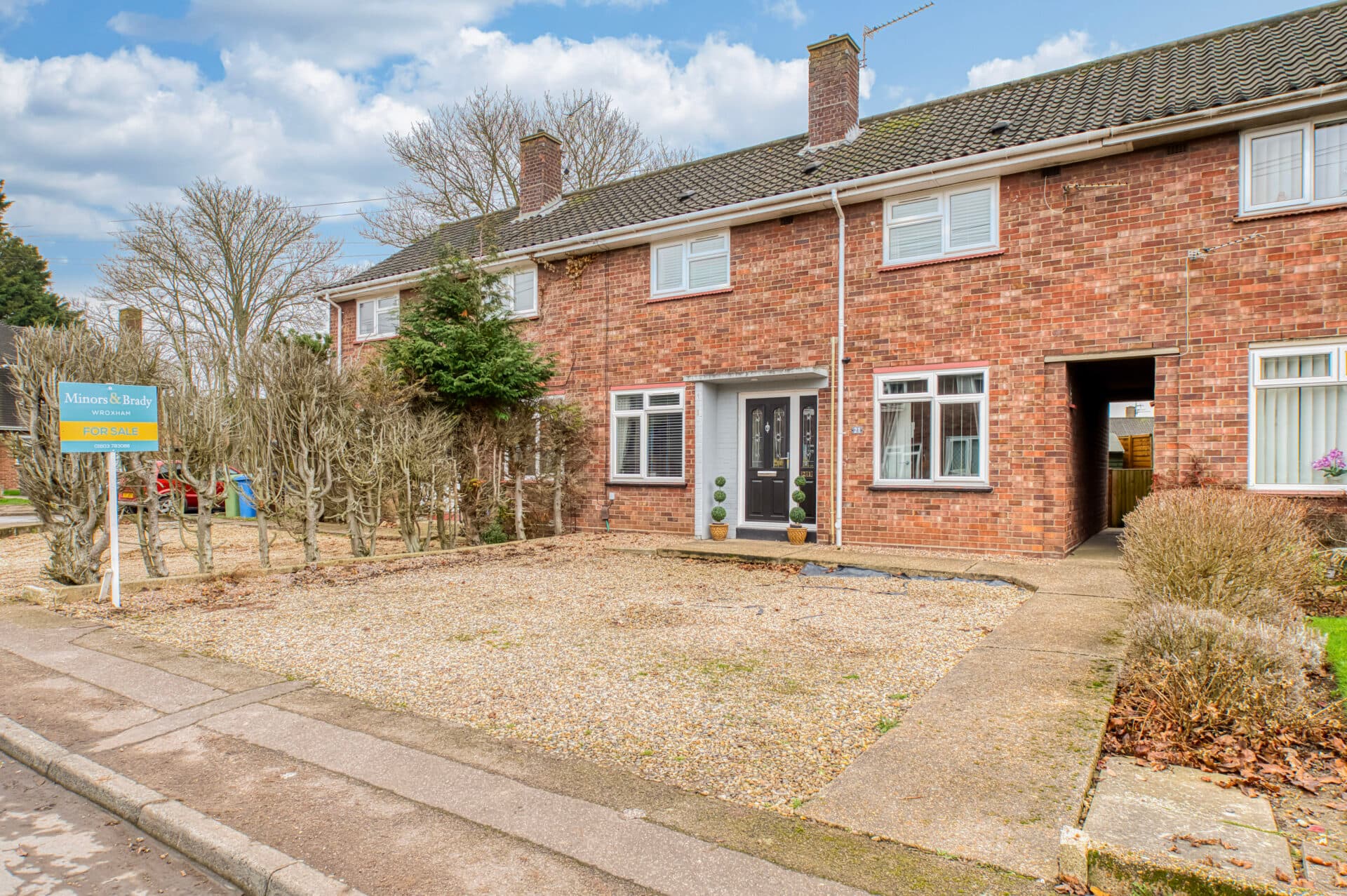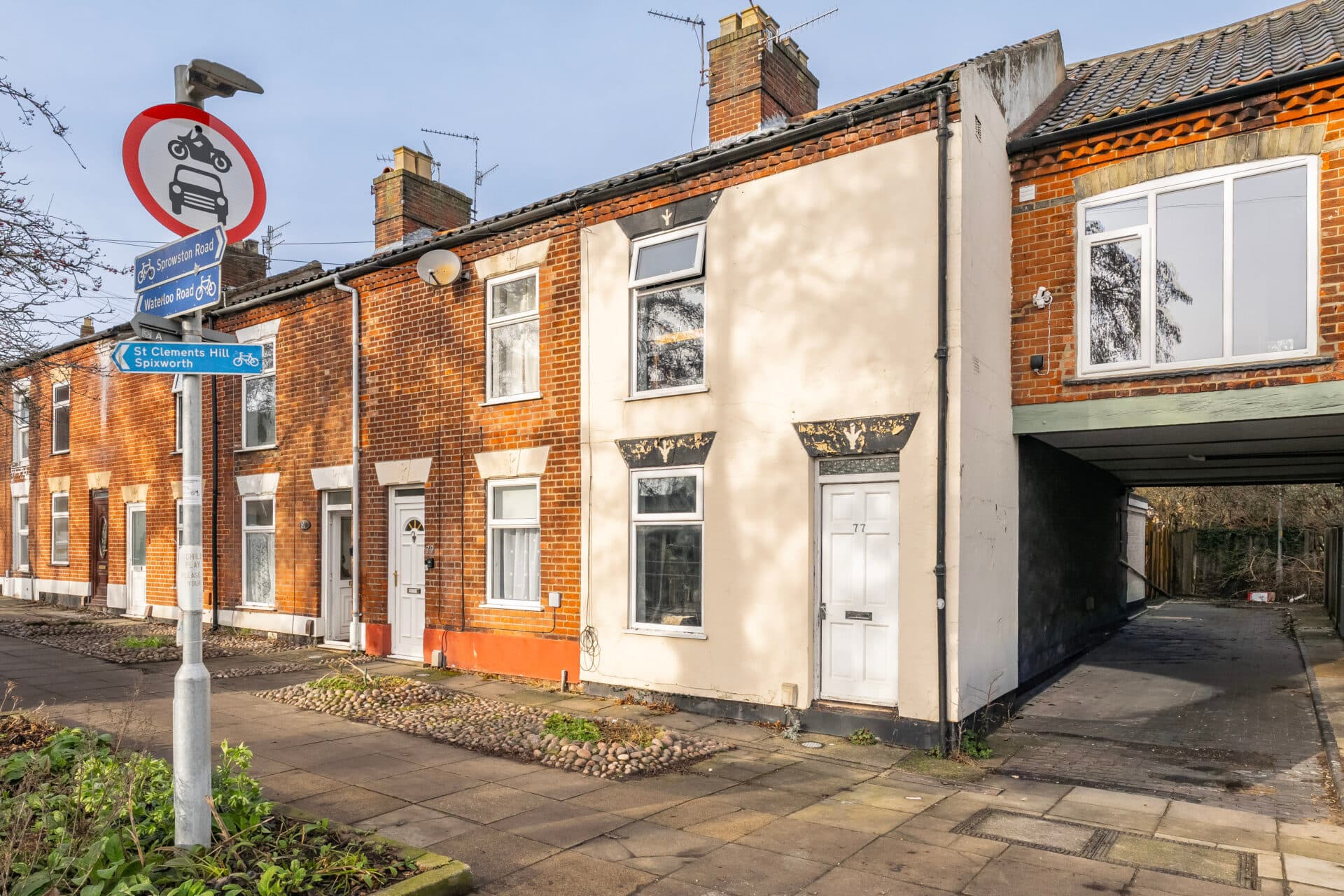
Minors and Brady (M&B) along with their representatives, are not authorised to provide assurances about the property, whether on their own behalf or on behalf of their client. We don’t take responsibility for any statements made in these particulars, which don’t constitute part of any offer or contract. To comply with AML regulations, £52 is charged to each buyer which covers the cost of the digital ID check. It’s recommended to verify leasehold charges provided by the seller through legal representation. All mentioned areas, measurements, and distances are approximate, and the information, including text, photographs, and plans, serves as guidance and may not cover all aspects comprehensively. It shouldn’t be assumed that the property has all necessary planning, building regulations, or other consents. Services, equipment, and facilities haven’t been tested by M&B, and prospective purchasers are advised to verify the information to their satisfaction through inspection or other means.
We tailor every marketing campaign to a customer’s requirements and we have access to quality marketing tools such as professional photography, video walk-throughs, drone video footage, distinctive floorplans which brings a property to life, right off of the screen.
Guide Price: £230,000 - £240,000. Investors Only – Delivering an attractive yield of around 6.5% with a rental income of £1,250 per calendar month, this recently renovated three-bedroom home is offered for sale with a tenant in situ, providing an immediate and reliable income stream. Located on Oak Street and within easy reach of Norwich city centre, the property benefits from a central and well-connected position. Finished to a modern standard following recent renovation works, the house offers practical and well-balanced accommodation that continues to appeal to city-based occupants. Its straightforward layout, low-maintenance presentation and strong city-centre location make it a particularly compelling proposition for buy-to-let investors seeking a ready-made addition to their portfolio.
Location
Oak Street enjoys a prime position close to Norwich city centre, placing residents within walking distance of the historic heart of the city and its wide range of shops, restaurants, and cultural attractions. The area blends period character with modern convenience, with the nearby St Benedicts and St Andrews areas offering an excellent choice of independent cafés, bars, and boutiques. Riverside leisure spaces, including Wensum Park and Marriott’s Way, provide green escapes just moments from home, while Norwich’s renowned market, theatres, and Castle Quarter shopping centre are easily reached on foot. Excellent public transport links, along with quick access to the A47 and inner ring road, make this location ideal for both commuters and those seeking vibrant city living with everyday amenities close at hand.
Oak Street
Investment Summary
Investment only – sold with tenant in situ
Approximately 11 months remaining on current tenancy
Rental income: £1,250 PCM
Yield: 6.5%
Recently renovated throughout
Strong city-centre location with consistent rental demand
With its modern finish, practical layout and central Norwich location, this property represents a ready-made buy-to-let investment offering immediate income and strong fundamentals for investors seeking a well-located city property.
The property opens directly into the lounge, a well-proportioned reception room that reflects the home’s updated finish and offers a flexible layout for everyday living. To the rear, the modernised kitchen has been refitted with contemporary units and work surfaces, with space allocated for essential appliances.
A ground-floor shower room is positioned just beyond the kitchen, adding to the practicality of the layout.
The first-floor landing leads to three bedrooms, each benefiting from the recent renovation works and offering versatile accommodation suitable for a range of living arrangements.
A useful basement provides valuable additional storage, helping to keep the main living areas uncluttered. On-road parking is available in the surrounding streets.
Agents Notes
Investors only purchase
This property is sold freehold.
This residential property is located within the STA controlled parking zone.
You can apply for one residents’ and visitor scheme on-street parking permits (One 4 hr permit with clock & x60 one day permits; these may be used in any combination).
Connected to mains water, electricity, gas and drainage.
Some images used in this listing have been digitally staged to illustrate potential furnishing and layout options. We recommend arranging a viewing to assess the space and features in person.


