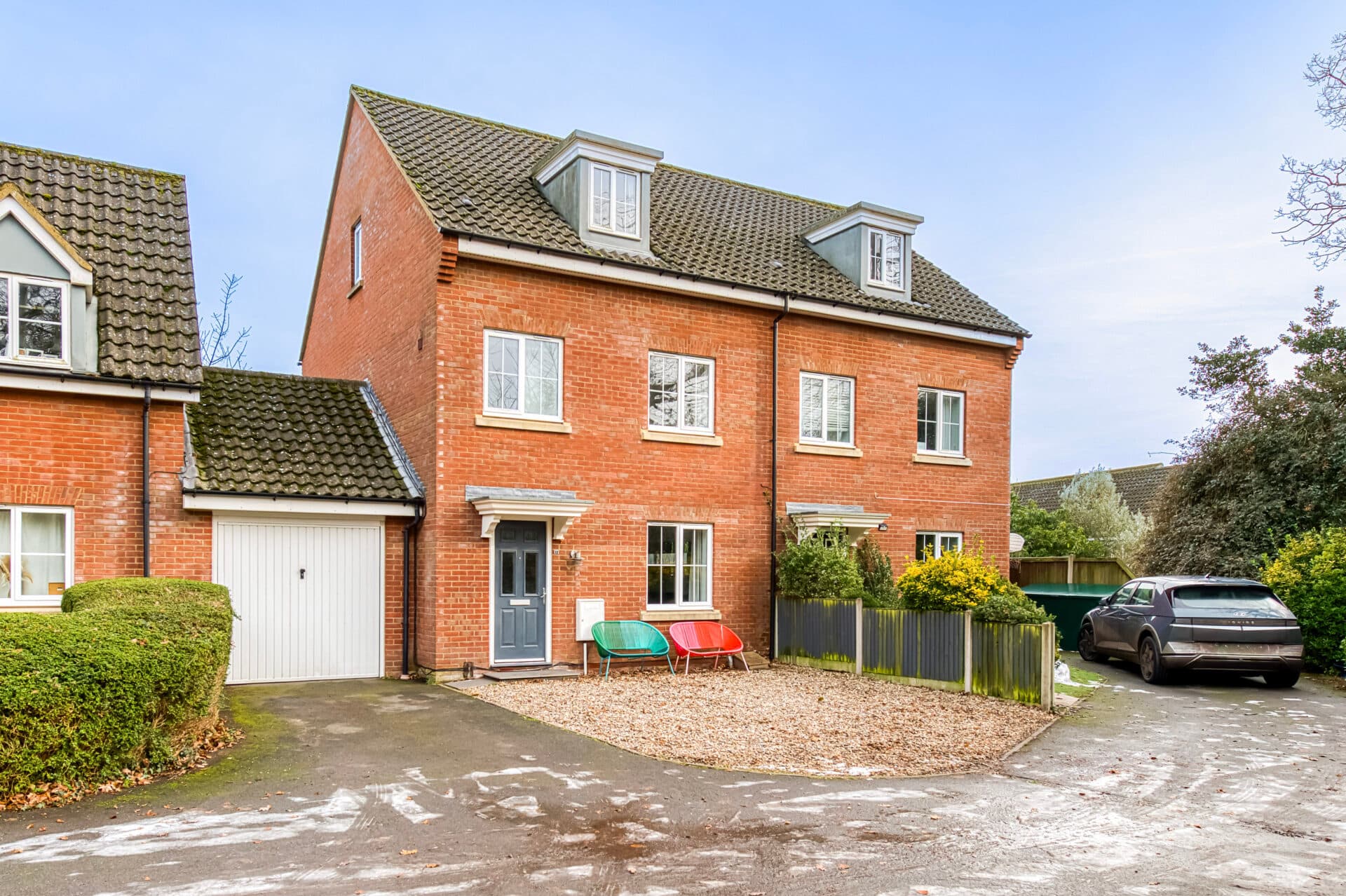
Minors and Brady (M&B) along with their representatives, are not authorised to provide assurances about the property, whether on their own behalf or on behalf of their client. We don’t take responsibility for any statements made in these particulars, which don’t constitute part of any offer or contract. To comply with AML regulations, £52 is charged to each buyer which covers the cost of the digital ID check. It’s recommended to verify leasehold charges provided by the seller through legal representation. All mentioned areas, measurements, and distances are approximate, and the information, including text, photographs, and plans, serves as guidance and may not cover all aspects comprehensively. It shouldn’t be assumed that the property has all necessary planning, building regulations, or other consents. Services, equipment, and facilities haven’t been tested by M&B, and prospective purchasers are advised to verify the information to their satisfaction through inspection or other means.
We tailor every marketing campaign to a customer’s requirements and we have access to quality marketing tools such as professional photography, video walk-throughs, drone video footage, distinctive floorplans which brings a property to life, right off of the screen.
A rare opportunity to secure a beautifully extended and spacious family home in the sought-after village of Martham. This impressive property offers flexible living accommodation, thoughtfully designed to cater to modern family needs, including a versatile additional reception room and generous bedroom spaces. The bright and airy lounge/diner provides a welcoming hub, while the well-appointed kitchen and utility room ensure practicality and ease. Outside, the private rear garden and double-width driveway enhance both comfort and convenience. Set within a friendly community surrounded by stunning Norfolk countryside and close to the coast, this home perfectly balances peaceful village living with excellent access to local amenities and transport links. Ready to move into, it presents an ideal blend of space, style, and location.
The Location
Located in the heart of the ever-popular village of Martham, this property enjoys a peaceful setting within a friendly and close-knit community. Martham offers an excellent range of local amenities, including independent shops, a well-regarded primary and secondary school, medical facilities, a library, and a choice of pubs and cafés, making it a particularly appealing location for families and those seeking a well-connected village lifestyle.
Surrounded by picturesque Norfolk countryside, Martham is ideally positioned for those who enjoy outdoor pursuits, with scenic walking and cycling routes on the doorstep, as well as access to the nearby Martham Broad, a haven for wildlife and nature lovers.
Just a short drive away lies the stunning Norfolk coastline, with wide sandy beaches at Winterton-on-Sea and Horsey offering unspoilt beauty and the chance to spot seals during certain times of the year.
Despite its rural feel, Martham is conveniently located for commuting or accessing larger towns and cities. Great Yarmouth, with its seafront attractions and broad range of services, is within easy reach, while the cultural and commercial hub of Norwich lies a little further afield, offering excellent shopping, dining, and mainline rail connections to London. The Suffolk town of Lowestoft is also accessible, making Martham a well-placed base for both work and leisure.
Oak Tree Close, Martham
This extended semi-detached home offers exceptional space and flexibility, making it ideal for growing families or those needing extra room for home working or guests. Beautifully presented throughout, the property has been thoughtfully improved to provide generous accommodation across two floors.
The ground floor features a welcoming entrance hall leading into a particularly spacious lounge/diner, offering a superb setting for family life and entertaining. A well-equipped kitchen sits to the rear, with ample storage and workspace, complemented by a separate utility room with access to the garden.
An additional reception room provides excellent versatility—ideal as a study, dining room, or sixth bedroom—while a convenient ground floor cloakroom completes the layout.
Upstairs, five bedrooms provide comfortable accommodation, with a range of sizes to suit various needs, whether for sleeping, working, or play. The family bathroom includes a modern white suite with a shower over the bath and a heated towel rail, all finished to a high standard.
Outside, the property continues to impress with a double-width driveway offering ample off-road parking to the front, alongside a neat lawned garden. To the rear, the garden is both private and well maintained, with a central lawn bordered by colourful planting, a paved patio for outdoor dining, and a timber shed for storage.
With oil-fired central heating and double glazing throughout, this is a warm and efficient home, ready to move into and enjoy.
Agents Note
Sold Freehold
Connected to oil-fired heating, mains water, electricity and drainage.

