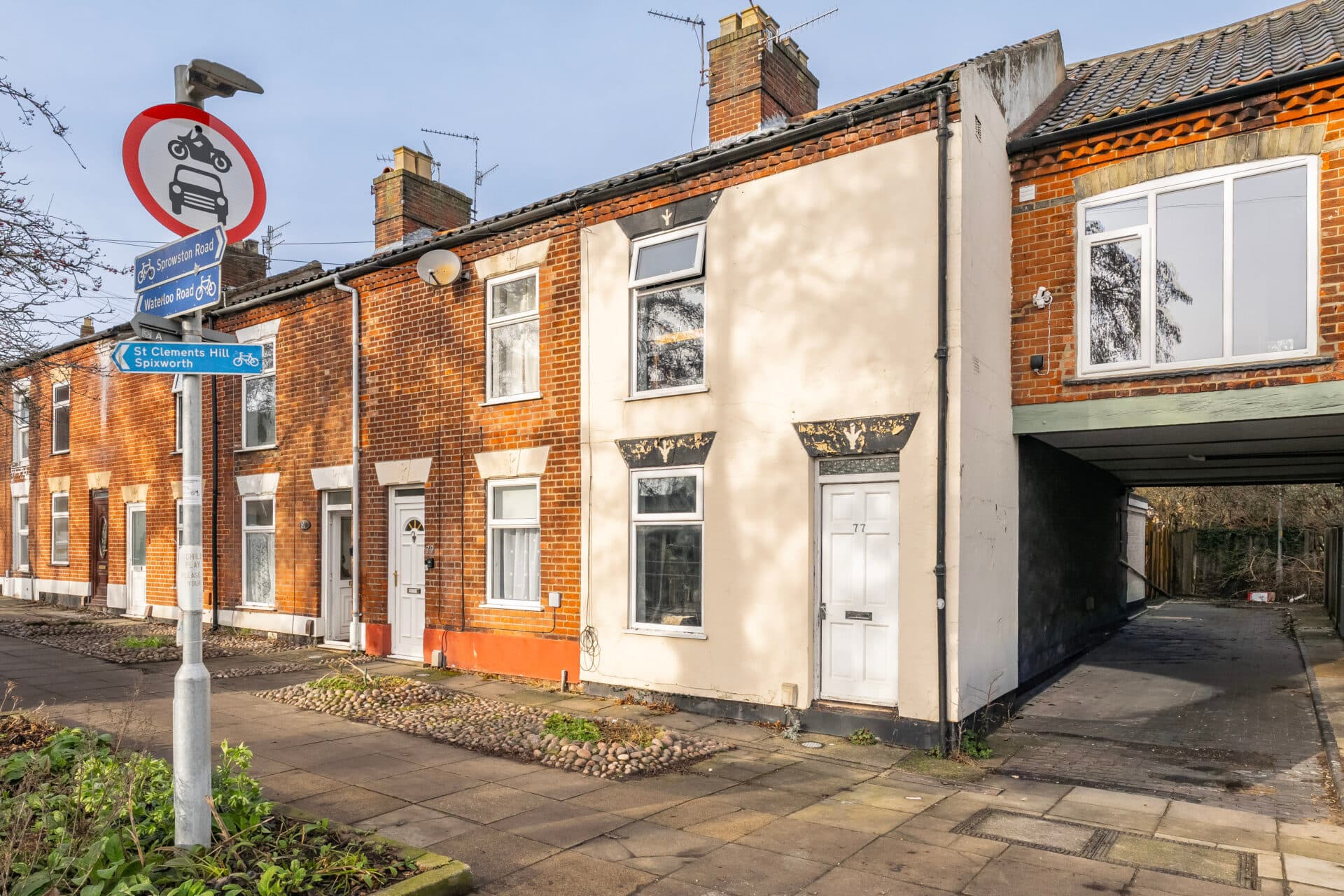
Minors and Brady (M&B) along with their representatives, are not authorised to provide assurances about the property, whether on their own behalf or on behalf of their client. We don’t take responsibility for any statements made in these particulars, which don’t constitute part of any offer or contract. To comply with AML regulations, £52 is charged to each buyer which covers the cost of the digital ID check. It’s recommended to verify leasehold charges provided by the seller through legal representation. All mentioned areas, measurements, and distances are approximate, and the information, including text, photographs, and plans, serves as guidance and may not cover all aspects comprehensively. It shouldn’t be assumed that the property has all necessary planning, building regulations, or other consents. Services, equipment, and facilities haven’t been tested by M&B, and prospective purchasers are advised to verify the information to their satisfaction through inspection or other means.
We tailor every marketing campaign to a customer’s requirements and we have access to quality marketing tools such as professional photography, video walk-throughs, drone video footage, distinctive floorplans which brings a property to life, right off of the screen.
Investors only, tenants in situ - £845pcm! Set within the North Norfolk village of Badersfield, this mid-terrace home presents a ready-made investment opportunity, offering well-balanced accommodation including a spacious sitting room with fireplace, a kitchen/dining room, three bedrooms with built-in storage and a family bathroom. Outside, the property benefits from a private rear garden, allocated parking, an en-block garage and access to a communal front lawn, all contributing to its long-term appeal in a popular village setting.
Location
Ormesby Road is located within the established North Norfolk village of Badersfield, a residential community set amid open countryside yet well placed for everyday needs. The village offers a small parade of local amenities including a convenience store with post office services, a café and a public house, with a wider range of shops, supermarkets and services available in nearby Coltishall, Buxton and the market towns of Aylsham and North Walsham. Primary schooling can be found in surrounding villages such as Buxton, Swanton Abbott and Coltishall, while secondary education is provided at Aylsham High School and North Walsham High School.
Transport links are convenient, with regular bus services connecting the village to Norwich and North Walsham, and rail services available from nearby Worstead station. Road access via the B1150 and A140 allows straightforward travel across the county. The location suits those seeking a quieter village setting with green space close by, while remaining connected to larger centres for work, schooling and day-to-day amenities.
Ormesby Road
Set within the well-regarded North Norfolk village of Badersfield, this mid-terrace residence offers a comfortable and practical home suited to everyday living. A porch entrance provides a useful buffer from the elements before opening into the main accommodation.
The sitting room is a generous space, centred around a fireplace and enhanced by a large front-facing window that draws in natural light. It’s a room that lends itself equally well to quiet evenings at home or hosting friends and family.
To the rear, the kitchen/dining room is arranged to support both cooking and dining, fitted with cabinetry, a freestanding oven, under-counter spaces for appliances, and room for a tall fridge/freezer. There is ample space for a dining table, making it a natural hub for daily routines and shared meals. A rear hall provides access to a ground floor WC and a useful storage cupboard.
Upstairs, the property offers three bedrooms, each benefiting from built-in storage, along with a family bathroom serving the first floor.
Outside, the private rear garden is laid mainly to lawn, complemented by a small patio area for outdoor seating. A brick-built outbuilding provides secure storage. To the front, a communal lawn creates a pleasant outlook, while practical needs are met with one allocated parking space and an en-block garage, ideal for additional storage.
Overall, this home combines well-proportioned accommodation with a village setting, offering a balanced lifestyle within easy reach of North Norfolk’s countryside and coastline.
Agents note
Freehold.
Currently generating a rental figure of £845 pcm.
Gas central heating.
