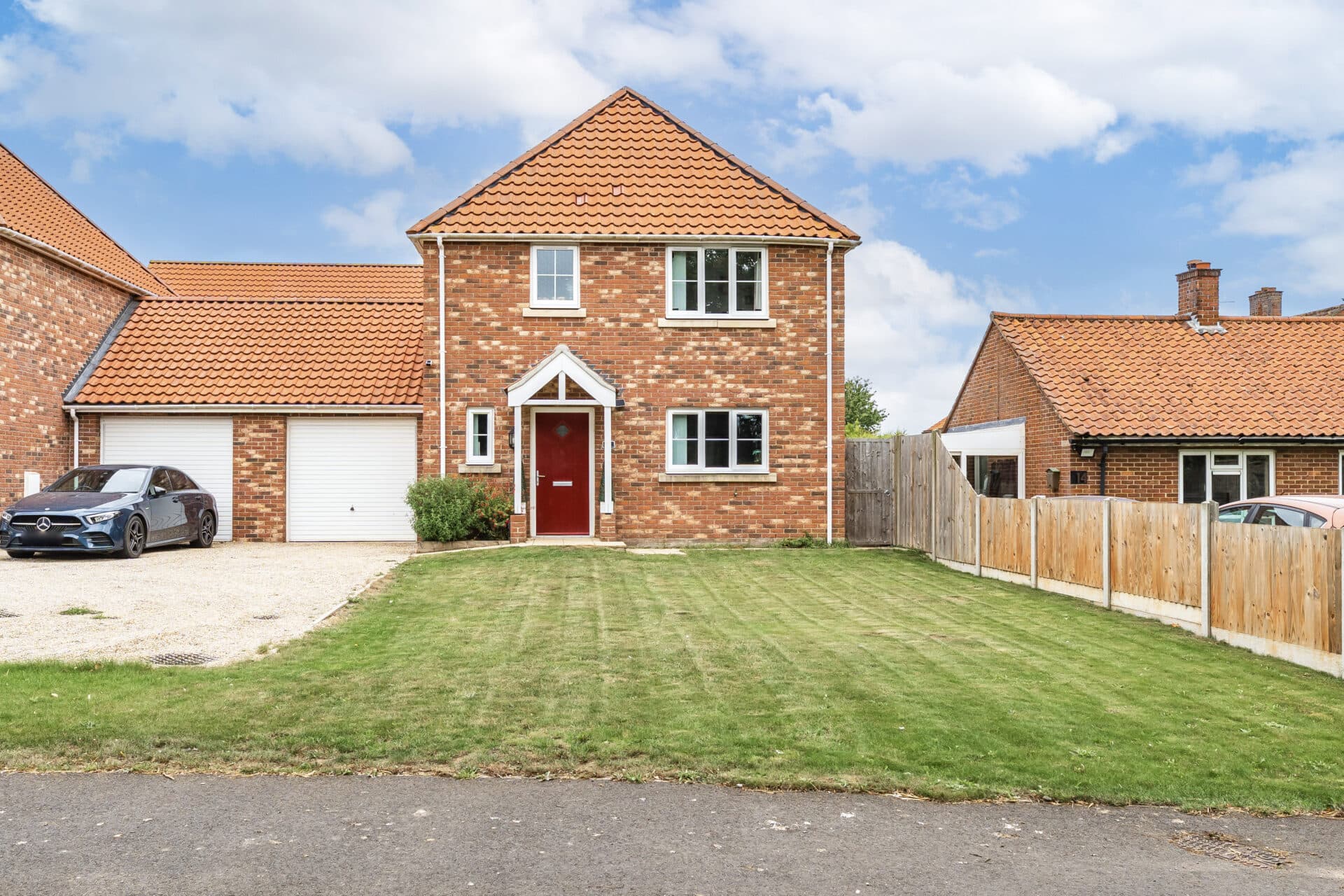
We tailor every marketing campaign to a customer’s requirements and we have access to quality marketing tools such as professional photography, video walk-throughs, drone video footage, distinctive floorplans which brings a property to life, right off of the screen.
Designed with a wonderful sense of flow and connection, this beautifully extended home offers spacious, light-filled living in a layout that truly works for modern family life. From the generous gravelled driveway and charming red brick exterior to the stylish, well-maintained interiors, every detail reflects care and character. The ground floor unfolds across four versatile reception spaces, a timeless kitchen, and a bright conservatory—all linked in a way that feels both open and effortlessly practical. Upstairs, three comfortable bedrooms and a sleek family bathroom provide a calm and inviting retreat. Outside, a south-facing wraparound garden creates the perfect backdrop for outdoor living, with mature planting and a generous patio space to enjoy. Immaculate throughout and ready to move straight into, this is a standout home in one of Aylsham’s most loved neighbourhoods.
The Location
Aylsham is a vibrant and welcoming market town that perfectly offers everyday convenience with the charm of country living. Just nine miles north of Norwich and around 18 miles from the stunning North Norfolk coastline, it's a place where families, professionals, and retirees alike can enjoy a quieter pace without feeling disconnected. The town is known for its strong sense of community, with regular markets held in the historic town square, and a range of independent shops, local cafés, traditional pubs, and essential amenities all within easy reach.
For families, Aylsham offers excellent schooling options, including highly regarded primary and secondary schools, while nearby bus and road links make commuting or school runs a breeze. Nature lovers are well-catered for too—whether it's walks along the Weaver’s Way footpath, riverside picnics by the Bure, or a day out exploring the Norfolk Broads, outdoor adventures are never far from your doorstep.
With its mix of green open spaces, thoughtful local planning, and an active community spirit, Aylsham has become a sought-after spot for those looking to enjoy the best of both worlds. Whether you’re shopping at the local farmer’s market, popping into the family-run bakery, or heading out to the coast for the day, life in Aylsham feels easy, connected, and full of possibility.
Partridge Road, Aylsham
Positioned proudly in the ever-popular market town of Aylsham, this beautiful red brick home offers immediate kerb appeal. A spacious gravelled driveway with carport and garage welcomes you, while a charming covered porch provides shelter from the rain and a warm sense of arrival.
Step inside to a generous entrance porch leading into an extended hallway—offering space, flow, and a wonderful sense of openness throughout the home. To your left, the first of four reception rooms exudes character, with a gorgeous brick fireplace housing a multi-fuel stove tucked into a cosy nook. An open walkway connects this to a triple-aspect living space, bright and airy, with French doors leading directly out to the garden, connecting indoor comfort with outdoor enjoyment.
The third reception room is a formal dining space, perfectly placed between the conservatory and the kitchen. The kitchen itself is thoughtfully designed, classic in style with timeless appeal and features an open serving space, perfect for keeping conversation flowing while preparing meals.
The ground floor has a truly open-plan feel, with each room offering its own purpose, yet effortlessly flowing from one to the next, including a practical utility room and a convenient ground floor WC in the garage area, making the space ideal for both family life and entertaining.
Upstairs, three well-proportioned bedrooms await, each beautifully presented and bathed in natural light. The family bathroom is modern and stylish, complete with a P-shaped bath and sleek fittings.
Outside, the south-facing garden wraps around the property, offering a wonderful sense of privacy and space. A generous patio area is perfect for outdoor dining and relaxation, while mature shrubs and well-kept borders create a peaceful and colourful setting. This garden, like the home itself, has been lovingly maintained—immaculate, cared for, and ready for its next chapter.
Extended and beautifully finished throughout, this is a home that invites you to move in without lifting a finger. A true Aylsham gem, offering both charm and space in abundance.
Agents Note
Sold Freehold
Connected to mains water, electricity, drainage and AGA (gas-fired heating)


