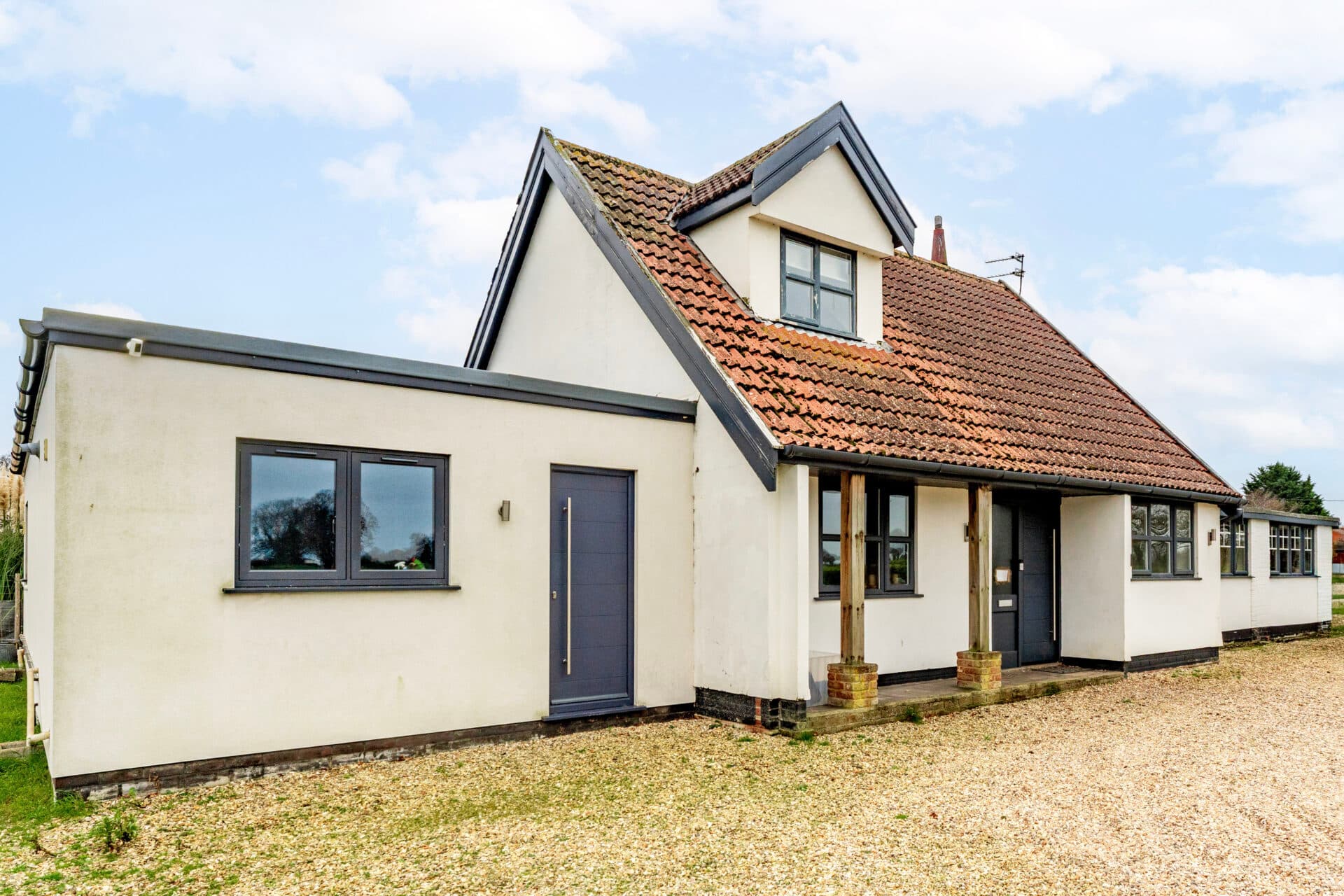
Minors and Brady (M&B) along with their representatives, are not authorised to provide assurances about the property, whether on their own behalf or on behalf of their client. We don’t take responsibility for any statements made in these particulars, which don’t constitute part of any offer or contract. To comply with AML regulations, £52 is charged to each buyer which covers the cost of the digital ID check. It’s recommended to verify leasehold charges provided by the seller through legal representation. All mentioned areas, measurements, and distances are approximate, and the information, including text, photographs, and plans, serves as guidance and may not cover all aspects comprehensively. It shouldn’t be assumed that the property has all necessary planning, building regulations, or other consents. Services, equipment, and facilities haven’t been tested by M&B, and prospective purchasers are advised to verify the information to their satisfaction through inspection or other means.
We tailor every marketing campaign to a customer’s requirements and we have access to quality marketing tools such as professional photography, video walk-throughs, drone video footage, distinctive floorplans which brings a property to life, right off of the screen.
Plot 4 is an individually crafted four-bedroom detached home, positioned within a select development of just four executive properties, tucked away in a quiet rural cul-de-sac. With countryside views to the rear and a strong focus on quality, comfort, and efficiency, this beautifully designed new build offers 2,113 sq ft of living space. It features a standout kitchen/dining area with bi-fold doors, a generous principal suite with balcony and dressing room, and a high-specification finish throughout. Fitted with solar panels and an air source heat pump, this is a future-ready home designed for modern family living.
Location
Necton Road enjoys a peaceful setting on the edge of Little Dunham, a traditional Norfolk village surrounded by open fields, winding lanes, and a strong sense of community. The immediate area offers a relaxed rural lifestyle, with scenic walks, cycling routes, and nature just a short distance away. Just a few minutes up the road, the neighbouring village of Necton provides useful everyday amenities including a Co-op, a primary school, pub, GP surgery, and post office. For broader services, the historic market town of Swaffham is only a 10-minute drive and offers a range of shops, supermarkets, cafés, a leisure centre, and a popular Saturday market.
Despite its countryside feel, Little Dunham is well-connected. The A47 is easily reached, linking the village directly to King’s Lynn in the west and Norwich in the east. Both towns provide access to regional employment hubs, shopping centres, and cultural attractions. For rail travel, King’s Lynn station (approximately 35 minutes by car) offers direct services to Ely, Cambridge, and London King’s Cross, making the location ideal for those seeking rural calm without giving up transport convenience.
Necton Road
The ground floor centres around a spacious entrance hall that leads to two large reception rooms. On one side, the open-plan kitchen and dining space offers an ideal setting for entertaining or everyday family life. Fitted with high-end integrated appliances including a full-height fridge and freezer, mid-level double oven with microwave, dishwasher, and washing machine, this sociable kitchen is as functional as it is impressive. Buyers who reserve early may also be able to personalise the kitchen finish, subject to build stage.
On the opposite side of the hall, the sitting room provides a calm, comfortable living area with bi-fold doors connecting directly to the rear terrace. A dedicated study offers the perfect space for working from home, while the utility room and downstairs cloakroom provide essential practicality.
Space and Comfort Upstairs
All four bedrooms are located on the first floor, arranged around a central landing. The principal suite is a standout feature, offering a spacious double bedroom with French doors opening onto a private balcony, a walk-in dressing room, and a sleek en suite bathroom with both a bath and separate shower.
Bedroom two also benefits from its own en suite shower room, while bedrooms three and four are served by a well-appointed family bathroom. Two of the bedrooms include built-in wardrobes, offering valuable storage without compromising on space.
Outside and Practicalities
To the front, Plot 4 includes extensive off-road parking and an attached double garage with lighting, power, and internal access. A landscaped front garden will feature newly planted native hedging, including hawthorn, dogwood, and holly to enhance the rural setting.
The rear garden features a generous lawn and patio area, enclosed by close-boarded fencing to the sides and post-and-rail fencing at the rear to preserve open countryside views.
Eco-Friendly and Efficient
Equipped with a sustainable air source heat pump and solar panel system, this home delivers modern energy efficiency and reduced running costs, ideal for buyers looking to future-proof their investment and minimise their environmental footprint.
Agents Notes
We understand this property will be sold freehold, connected to mains water, electricity and sewerage plant.
AI staging has been used on images included in this listing. Please note that the images shown are not of this specific plot but are representative of the style and finish of the homes within the development.
Council tax band - TBD
