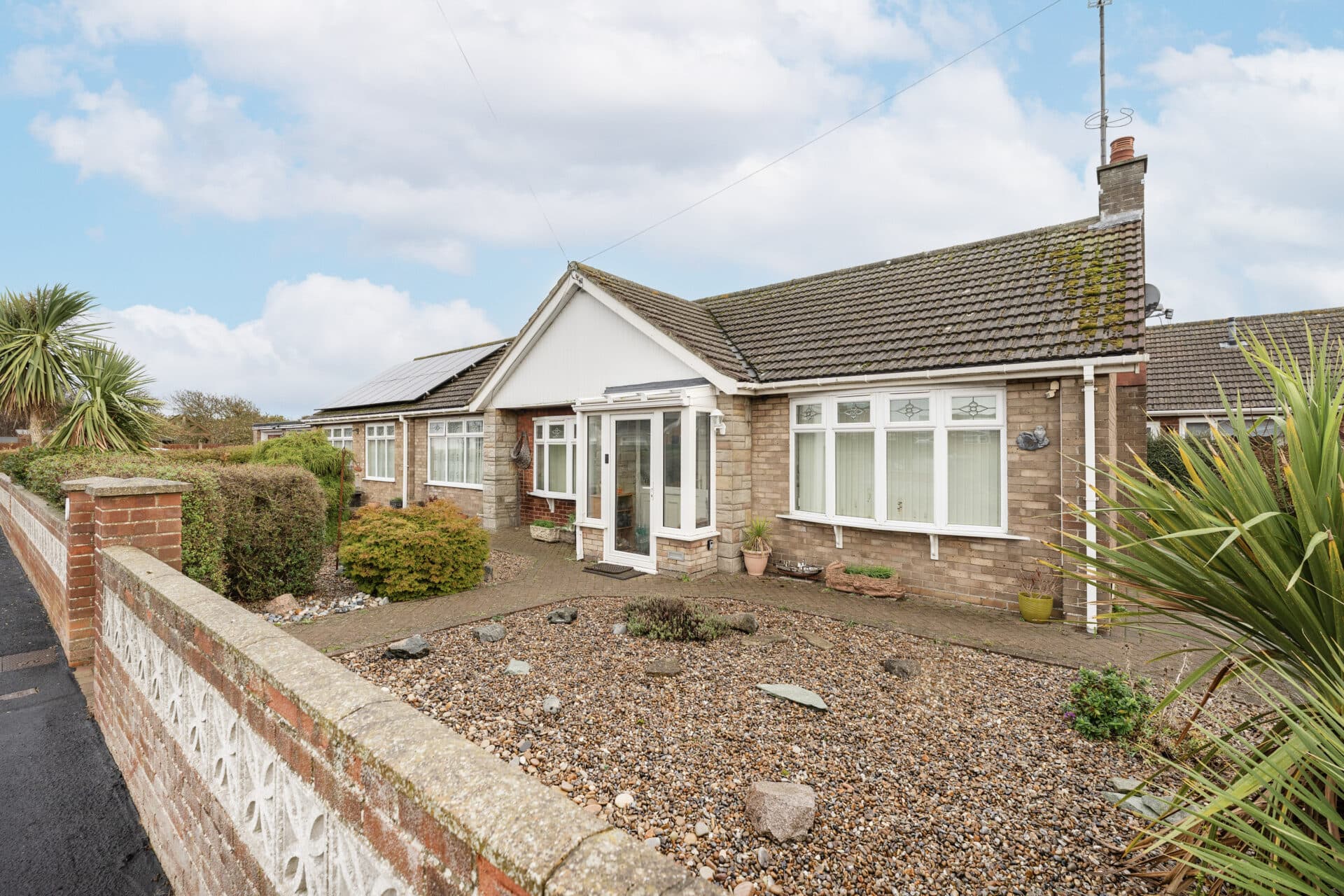
Minors and Brady (M&B) along with their representatives, are not authorised to provide assurances about the property, whether on their own behalf or on behalf of their client. We don’t take responsibility for any statements made in these particulars, which don’t constitute part of any offer or contract. To comply with AML regulations, £52 is charged to each buyer which covers the cost of the digital ID check. It’s recommended to verify leasehold charges provided by the seller through legal representation. All mentioned areas, measurements, and distances are approximate, and the information, including text, photographs, and plans, serves as guidance and may not cover all aspects comprehensively. It shouldn’t be assumed that the property has all necessary planning, building regulations, or other consents. Services, equipment, and facilities haven’t been tested by M&B, and prospective purchasers are advised to verify the information to their satisfaction through inspection or other means.
We tailor every marketing campaign to a customer’s requirements and we have access to quality marketing tools such as professional photography, video walk-throughs, drone video footage, distinctive floorplans which brings a property to life, right off of the screen.
Located in a prime residential area, this detached bungalow offers a perfect blend of convenience and comfort. A delightful retreat for those seeking a single-floor living experience, this thoughtfully designed property is sure to capture the hearts of downsizers and renovation enthusiasts alike. With endless amounts of potential with a light renovation throughout , don't miss out on this opportunity to make this bungalow your own.
Location
This home is located on the most easterly point of the British Isles, in the traditional seaside town of Lowestoft. This wonderful seaside destination is steeped in history and offers a delightful blend of coastal allure and urban convenience. With its Blue Flag award-winning sandy beaches, Victorian seafront gardens and two charming piers, residents are treated to strolls along the shore and tranquil moments amidst nature's beauty. There are a number of schools in the area to suit all ages, a range of amenities including a Post Office, Bus Station and Train Station, which both run regular services to Norwich and plenty of shopping facilities and restaurants.
Princes Walk
Stepping inside, you are greeted by a welcoming entrance hall. Immediately capturing your attention is the inviting sitting room, featuring a large bay window that floods the room with an abundance of natural light. The light and spacious room is perfect for showcasing your most comfortable furniture, to relax and unwind. The open-plan kitchen/dining room is ideal for both casual family meals and entertaining guests. It is well-equipped with fitted units and appliances to be able to cook your favourite meals. With ample space for a dining table, this area serves as the heart of the home, fostering a sense of togetherness and warmth. The presence of sliding doors creates a seamless transition between the indoor and outdoor spaces, suitable for the summer months.
The property features four well-proportioned bedrooms, each thoughtfully designed to offer relaxation and privacy. One of which is complemented by built-in storage for your everyday essentials. The shower room comprises of a three piece suite, accommodating all residents in the household, with a separate WC for added convenience.
Outside, a generously sized garden awaits, that is primarily laid to lawn bordered by a wide range of plants and shrubbery. A wooden shed is ideal for storing your garden equipment and tools, as well as a greenhouse for garden enthusiasts. Overall, it is fully enclosed so you can enjoy in seclusion. A driveway provides off-road parking for multiple vehicles, while a detached garage offers additional storage space and convenience for residents.
Agents notes
We understand that this property is freehold.
Connected to mains water, electricity, gas and drainage.
Heating system - Gas central heating.
Please contact the Oulton Broad office regarding any restrictive covenants on the residence.
Council Tax Band: D
