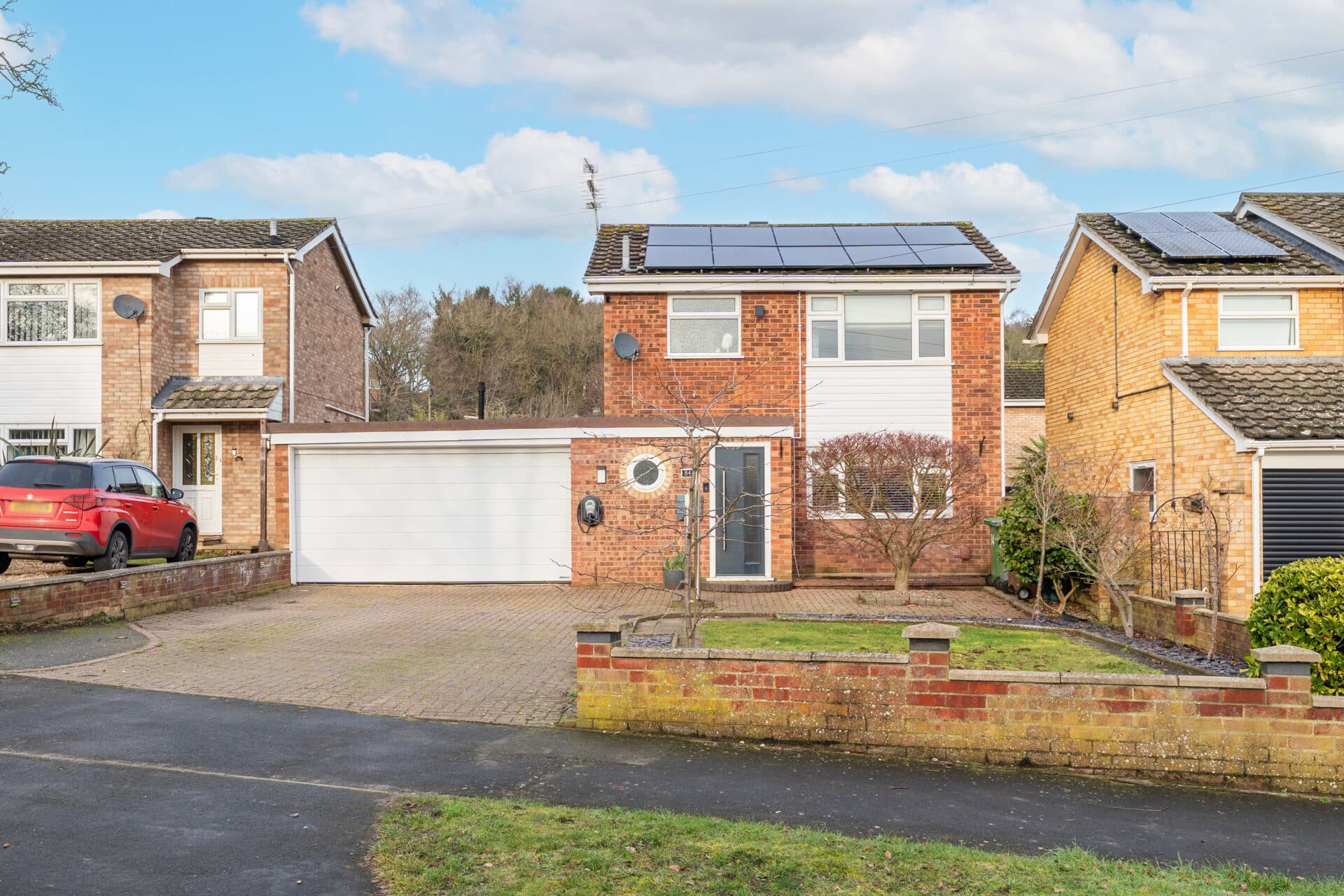
Minors and Brady (M&B) along with their representatives, are not authorised to provide assurances about the property, whether on their own behalf or on behalf of their client. We don’t take responsibility for any statements made in these particulars, which don’t constitute part of any offer or contract. To comply with AML regulations, £52 is charged to each buyer which covers the cost of the digital ID check. It’s recommended to verify leasehold charges provided by the seller through legal representation. All mentioned areas, measurements, and distances are approximate, and the information, including text, photographs, and plans, serves as guidance and may not cover all aspects comprehensively. It shouldn’t be assumed that the property has all necessary planning, building regulations, or other consents. Services, equipment, and facilities haven’t been tested by M&B, and prospective purchasers are advised to verify the information to their satisfaction through inspection or other means.
We tailor every marketing campaign to a customer’s requirements and we have access to quality marketing tools such as professional photography, video walk-throughs, drone video footage, distinctive floorplans which brings a property to life, right off of the screen.
Guide Price: £375,000-£400,000. Welcome to this well-presented three-double-bedroom detached house, offering a spacious layout with two reception rooms, a contemporary kitchen, and an ensuite master bedroom. The property also features a low-maintenance garden and off-road parking, providing convenience and comfort for everyday living. Located close to local amenities such as shops, cafes, and restaurants, as well as excellent transport links, including a nearby railway station, the property is ideal for families seeking a peaceful and connected neighbourhood.
Location
Priory Road in Sheringham is a sought-after location, offering both convenience and charm. The town is known for its coastal beauty and welcoming community, with a variety of local amenities like shops, cafes, and restaurants just a short walk away. Sheringham Park, with its beautiful views and walking trails, and the beach are within easy reach, providing plenty of opportunities for outdoor activities and relaxation. With great transport links, including the nearby railway station offering direct services to Norwich, this area is ideal for those seeking a peaceful setting while staying well-connected to surrounding towns and attractions.
Priory Road, Sheringham
Upon entering, the entrance hall provides a warm welcome and sets the tone for the rest of the property.
Step into a bright and airy lounge, offering a peaceful space for relaxing and entertaining. The spacious dining room is a versatile area, ideal for hosting gatherings or easily converted into a home office.
The well-appointed kitchen features sleek, modern fittings complemented by light gray cabinetry and ample space for dining. A door leading to the outside is also available, perfect for convenience when entertaining or enjoying the garden.
Upstairs, you’ll find an airing cupboard and an additional cupboard on the landing, providing great storage space. Three double bedrooms offer plenty of space, with the master bedroom featuring an ensuite shower room with partly tiled walls for added convenience and privacy.
Completing this floor is a contemporary family bathroom boasting a shower attachment and tiled walls for a refined finish.
Double glazing is fitted throughout the property, ensuring a warm and quiet environment.
Outside, the low-maintenance enclosed rear garden offers a brick store, ideal for storage. To the front, there's a small paved garden area and a driveway that provides off-road parking, adding to the convenience and practicality of the home.
Agents notes
We understand that the property will be sold freehold, connected to mians services water, electricity, gas and drainage.
Heating system- Gas Central Heating
Council Tax Band- D


