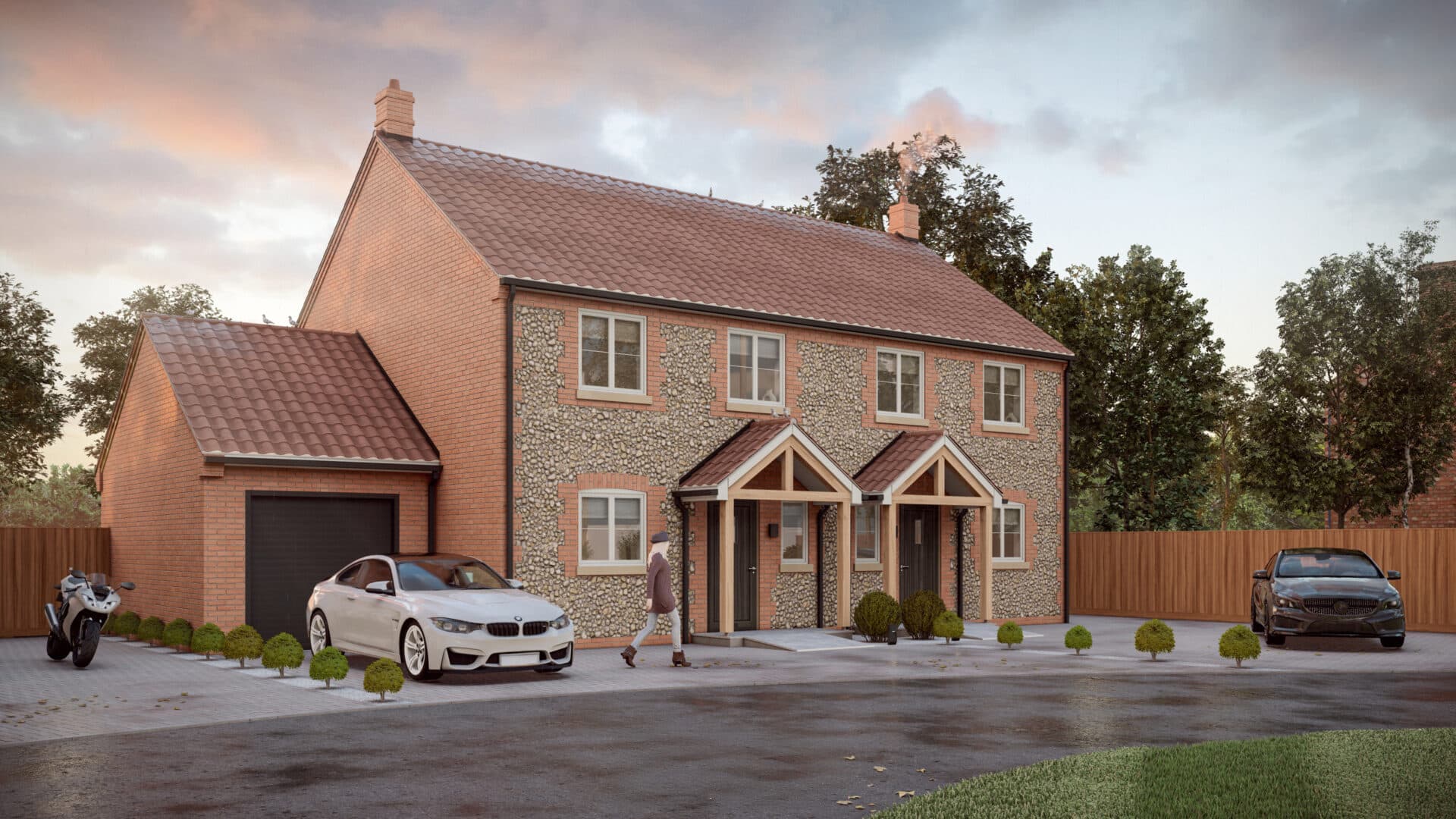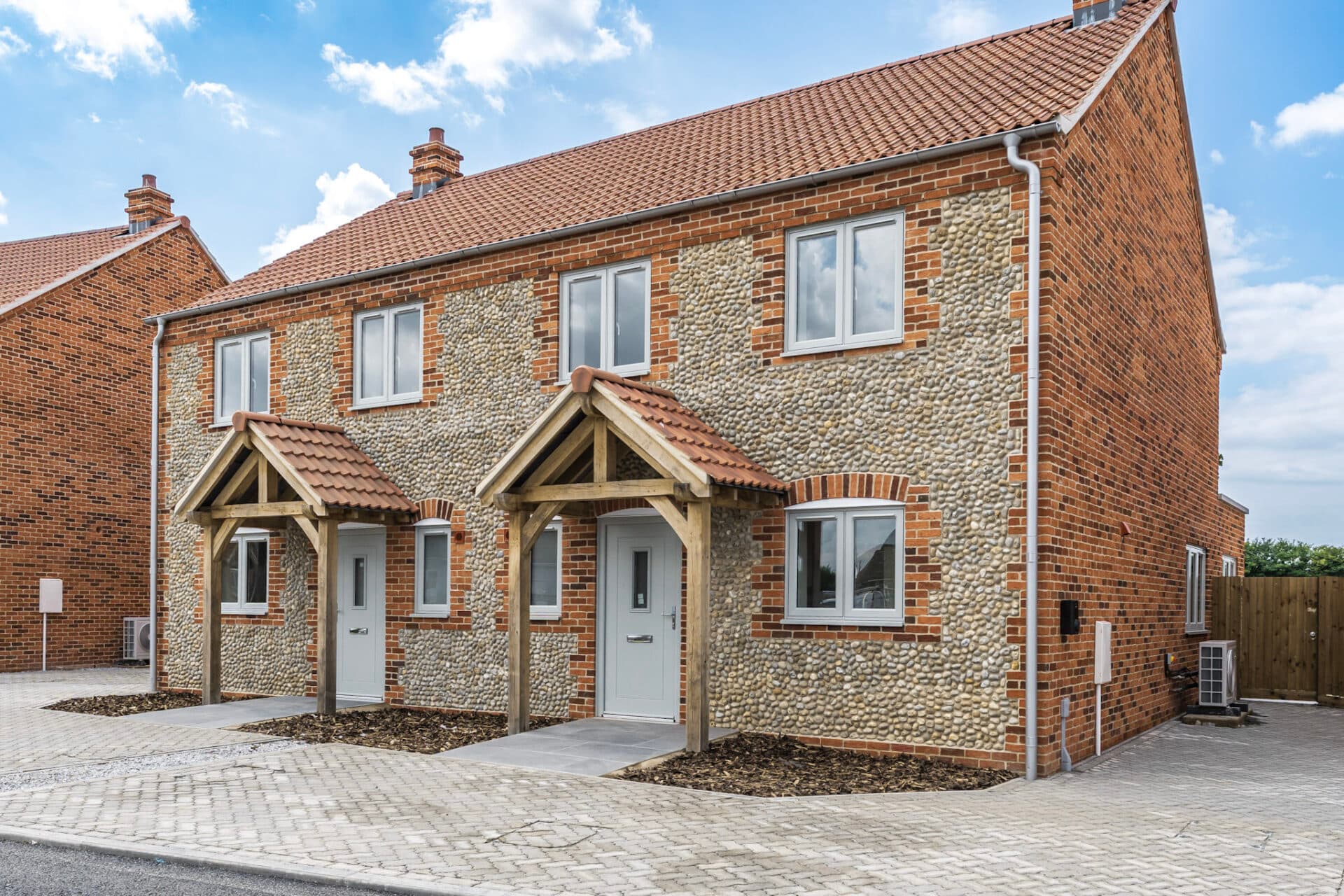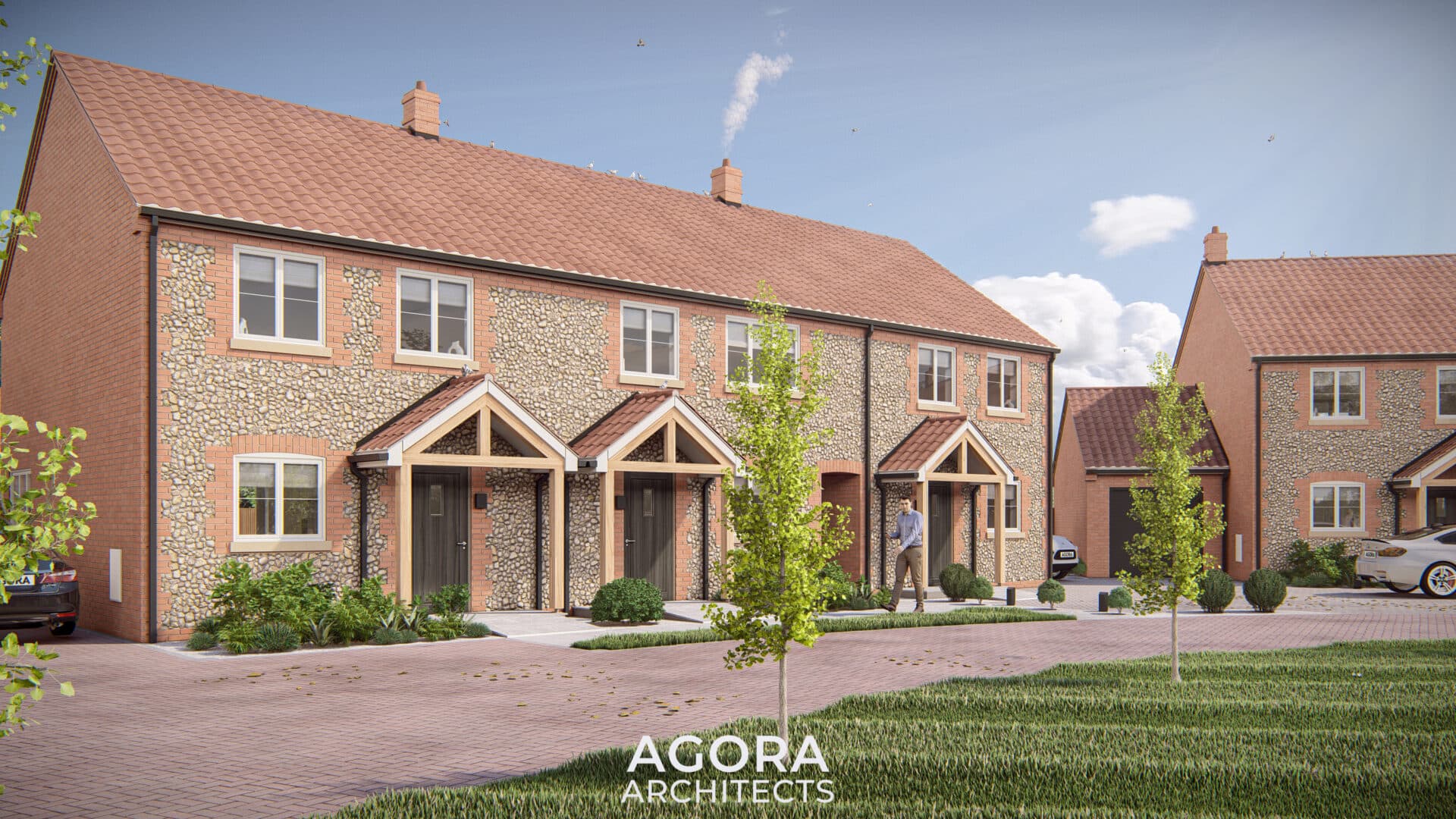
Minors and Brady (M&B) along with their representatives, are not authorised to provide assurances about the property, whether on their own behalf or on behalf of their client. We don’t take responsibility for any statements made in these particulars, which don’t constitute part of any offer or contract. To comply with AML regulations, £52 is charged to each buyer which covers the cost of the digital ID check. It’s recommended to verify leasehold charges provided by the seller through legal representation. All mentioned areas, measurements, and distances are approximate, and the information, including text, photographs, and plans, serves as guidance and may not cover all aspects comprehensively. It shouldn’t be assumed that the property has all necessary planning, building regulations, or other consents. Services, equipment, and facilities haven’t been tested by M&B, and prospective purchasers are advised to verify the information to their satisfaction through inspection or other means.
We tailor every marketing campaign to a customer’s requirements and we have access to quality marketing tools such as professional photography, video walk-throughs, drone video footage, distinctive floorplans which brings a property to life, right off of the screen.
Guide price £440,000-£460,000
From the moment you arrive to this exquisite residence, you will be captivated by its timeless appeal and beauty. The owners have lovingly maintained the home, retaining the original character features whilst incorporating modern elements. Showcasing spacious and flexible accommodation, including 2/3 reception rooms, an industrial-style kitchen, a large utility room, a cloakroom, 2/3 double bedrooms and a luxury family bathroom. Externally, you will find a beautifully maintained garden, a timber cabin and a driveway providing off-road parking. Acquire this home to experience a lifestyle of comfort and ease.
Location
Oulton Broad is one of the finest stretches of inland water in the UK and forms the southern gateway to the Broads National Park. A popular place to come for water sports such as; sailing, canoeing, rowing & boating. Oulton Broad benefits from restaurants, cafes, pubs, wine bars, shops & health & beauty salons. Oulton is well connected with two train stations offering direct services to Norwich, Ipswich and London, with fast and frequent transfers directly to London taking only 1 hour and 40 minutes.
Private Road
Approach Private Road, where you are captivated by the properties beautiful facade. A shingle driveway provides ample off-road parking for multiple vehicles, leading down to the rear where you will find a garage for storage options.
The owners have lovingly maintained the heritage of the home while incorporating contemporary touches. Three spacious reception rooms invite relaxation and entertaining, adorned with a decorative feature fireplace in the dining room, and two wood burners placed in the sitting room and orangery. The orangery is filled with an abundance of natural light from the grand windows and roof lantern, whilst framing views of the garden. It flows seamlessly into the industrial-style kitchen, equipped with a Rangemaster cooker, a central island for meal prep and socalising, and a pantry-style cupboard, elevating your cooking experience. A functional utility room creates additional storage space and areas for your laundry appliances, incorporating a farmhouse-style with a Butler sink. Completing the ground floor is a WC, for convenience and ease.
Ascend to the upper floor, where you will encounter a spacious landing that has a window seat. There are two double bedrooms, each thoughtfully designed to offer the utmost comfort and privacy. The bathroom comprises of a luxury suite, including a hand wash basin, a toilet, a freestanding bathtub and a walk-in shower, accommodating all residents in the household.
Outside, you’ll discover a well-established garden that offers endless possibilities for outdoor activities and enjoyment. It is predominately laid to lawn, bordered by planted beds and winding pathways, adding character and colour to the space. There are several seating areas for your garden furniture, to enjoy summer bbqs or relaxing in the afternoon sunshine. With the addition of a summerhouse and a timber storage shed. A timber log cabin can be utilised as a home office, a hobbies space, or a garden room, adding versatility and functionality to the outdoor space. Overall, it is fully enclosed so you can enjoy in privacy and seclusion.
Agents note
Freehold
Shared access to the private drive.


