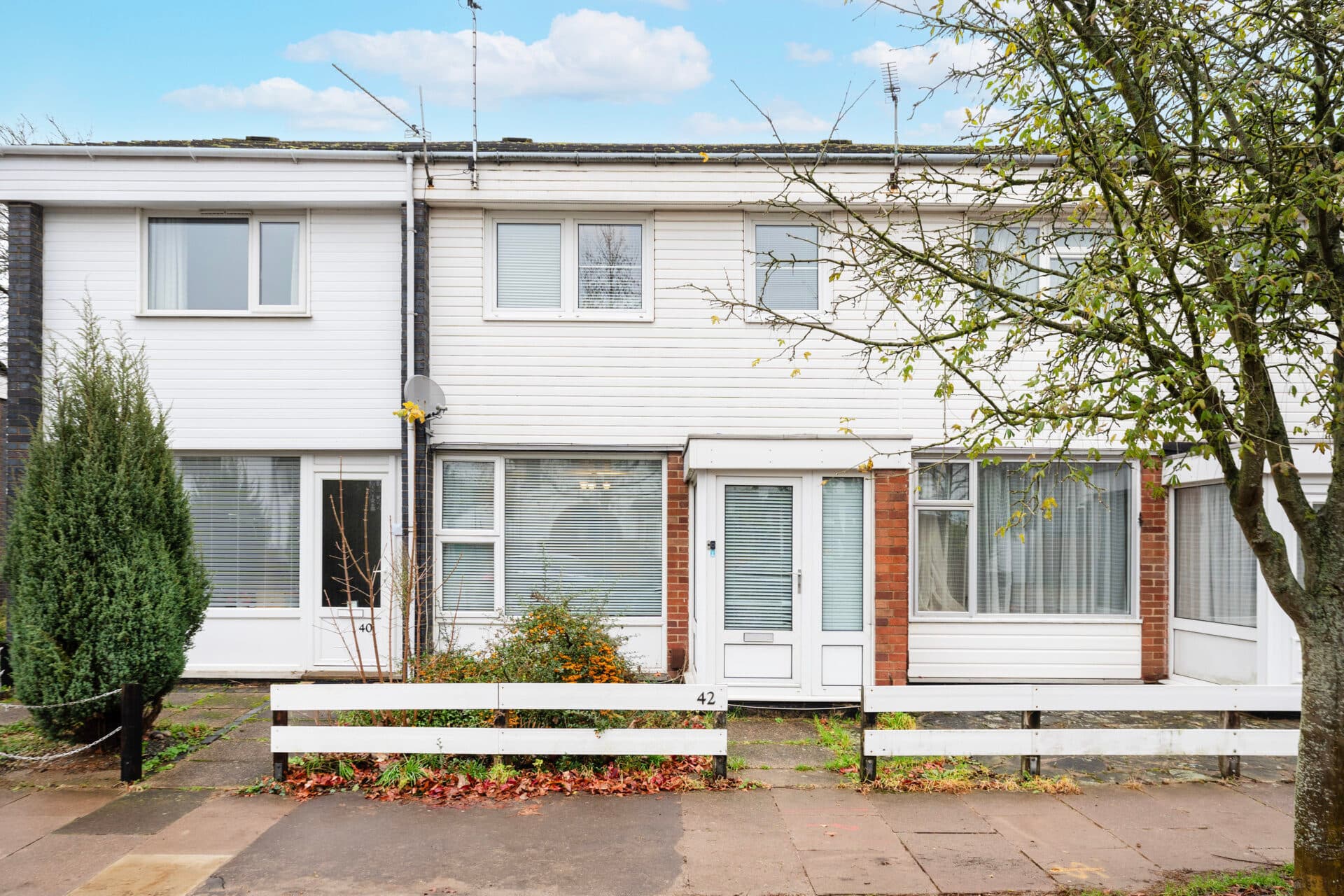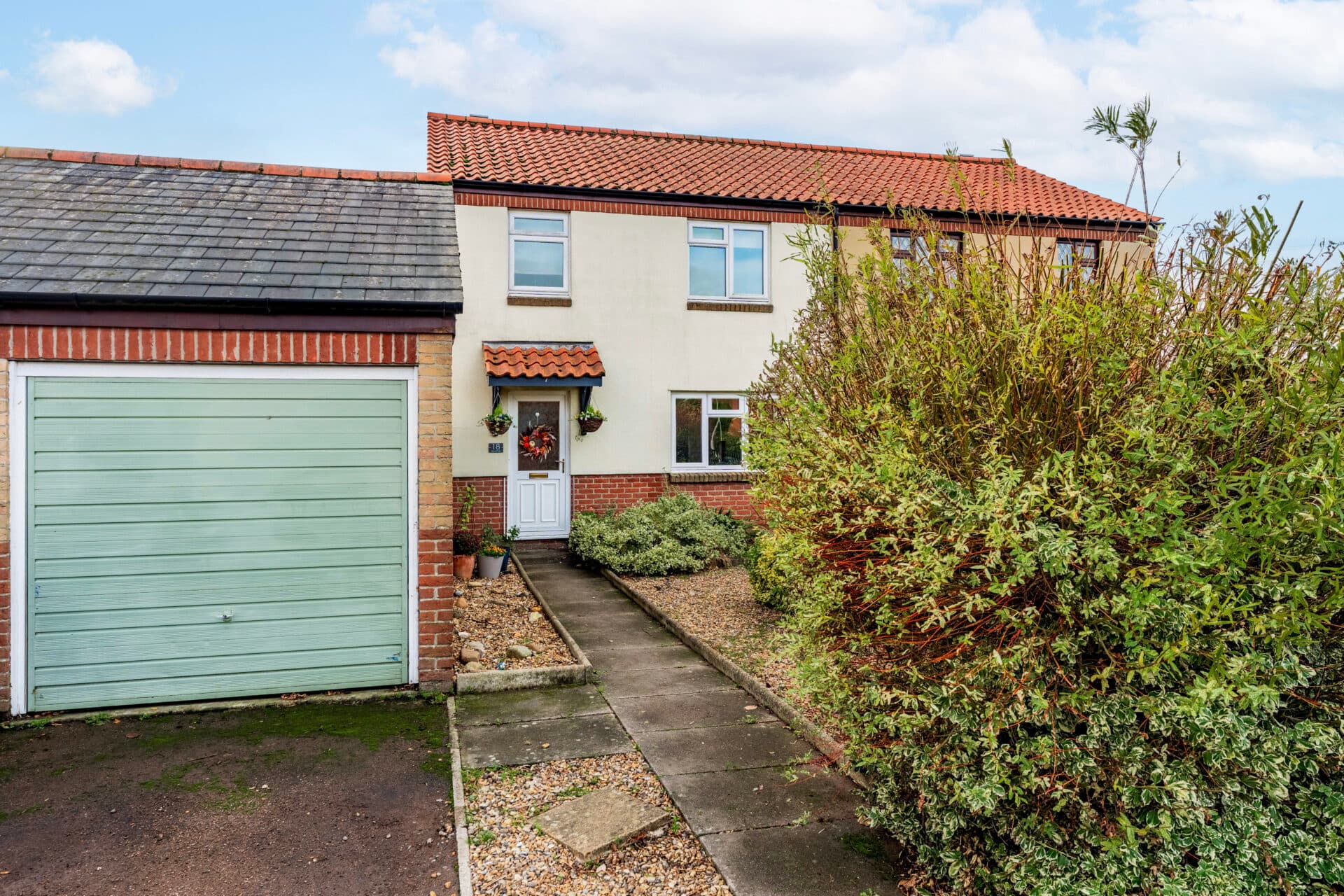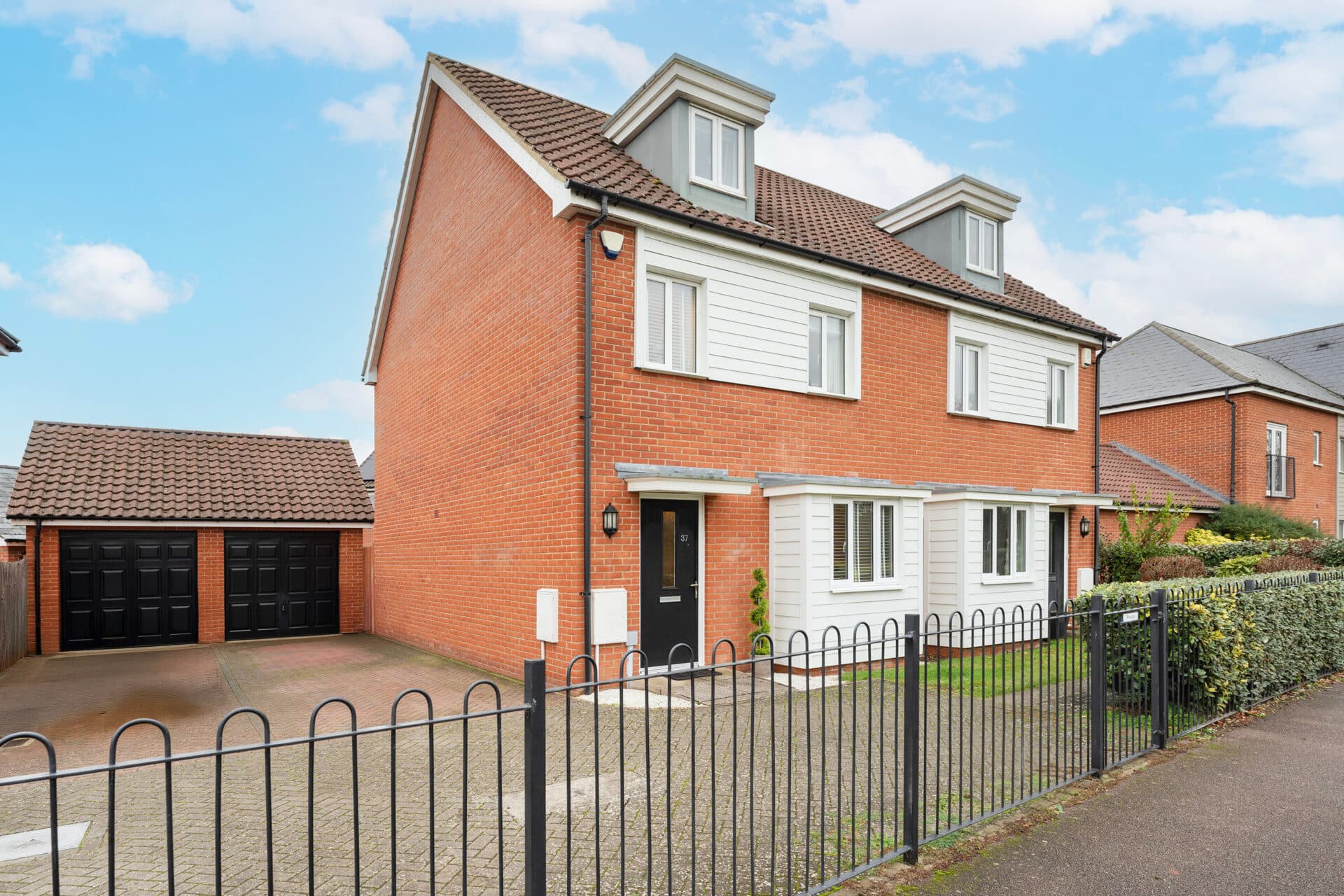
Minors and Brady (M&B) along with their representatives, are not authorised to provide assurances about the property, whether on their own behalf or on behalf of their client. We don’t take responsibility for any statements made in these particulars, which don’t constitute part of any offer or contract. To comply with AML regulations, £52 is charged to each buyer which covers the cost of the digital ID check. It’s recommended to verify leasehold charges provided by the seller through legal representation. All mentioned areas, measurements, and distances are approximate, and the information, including text, photographs, and plans, serves as guidance and may not cover all aspects comprehensively. It shouldn’t be assumed that the property has all necessary planning, building regulations, or other consents. Services, equipment, and facilities haven’t been tested by M&B, and prospective purchasers are advised to verify the information to their satisfaction through inspection or other means.
We tailor every marketing campaign to a customer’s requirements and we have access to quality marketing tools such as professional photography, video walk-throughs, drone video footage, distinctive floorplans which brings a property to life, right off of the screen.
Situated at the very end of a peaceful residential lane, this detached three-bedroom home offers generous space, exciting potential, and a layout that dares to be different. With no onward chain and an eye-catching split-level design, it’s the perfect canvas for your next chapter. The elevated living room above the garage adds a brilliant twist — flooded with natural light and offering a bright, uplifting space that feels anything but ordinary. Outside, a large front garden, extended private drive, and well-proportioned rear garden give this home a sense of calm seclusion, while still being moments from town amenities. Inside, the well-sized rooms are full of possibility — ready for a modern refresh or creative transformation. For those seeking something a little more distinctive than the usual, this home delivers space, individuality, and scope in one standout package.
The Location
Harleston is a vibrant and welcoming market town that’s perfect for families looking for that sweet spot between countryside calm and everyday convenience. With a great selection of independent shops, cosy cafés, and family-run bakeries, there’s always something to explore on the high street — not to mention the popular weekly market that brings the community together.
For little ones, there are well-regarded schools and plenty of green spaces to run, play, and enjoy the fresh air.
Older kids (and grown-ups too!) will love the nearby sports facilities, walking trails, and outdoor adventures on the doorstep. And when it’s time for a day out, you’re just a short drive from both the Norfolk and Suffolk coastlines, as well as the cultural hubs of Norwich and Bury St Edmunds. Harleston really is a town where family life can flourish.
Woodlands, Harleston
Set at the end of a cul-de-sac, this spacious three-bedroom detached home offers a rare combination of privacy, potential, and character — all within walking distance of the town's amenities. Set well back from the road, the property enjoys a long private driveway, generous front gardens, and a distinctive layout that sets it apart from the ordinary.
Offered with no onward chain, this home is ideal for those looking to move quickly and make their mark. Step inside and you’ll find a central hallway that connects a practical downstairs layout, including a good-sized kitchen/breakfast room with doors leading out to the rear garden, and a flexible reception room perfect as a dining room, study, or playroom. A useful downstairs WC adds further convenience.
What makes this home truly stand out is the mid-level living room, positioned above the garage — a bright and inviting space with dual-aspect windows and elevated views. It's an unexpectedly charming design quirk that adds personality and sets the tone for relaxed family living.
Upstairs, three well-proportioned bedrooms await, two of which enjoy dual-aspect light, along with a family bathroom. The rooms are generous and full of potential, offering a blank canvas to update and create your ideal space.
Outside, the property continues to impress. The large front garden and long private drive offer ample parking and a real sense of seclusion. To the rear, the enclosed garden is mainly laid to lawn with a shingled patio area, bordered by mature hedging for privacy.
If you're searching for a generously sized, detached home with scope to modernise and a layout that dares to be different, this could be the perfect fit.
Agents Note
Sold Freehold
Connected to all mains services.
Please note, the garage has previously experienced some flooding; however, a pump system has since been installed to effectively manage and prevent this issue.


