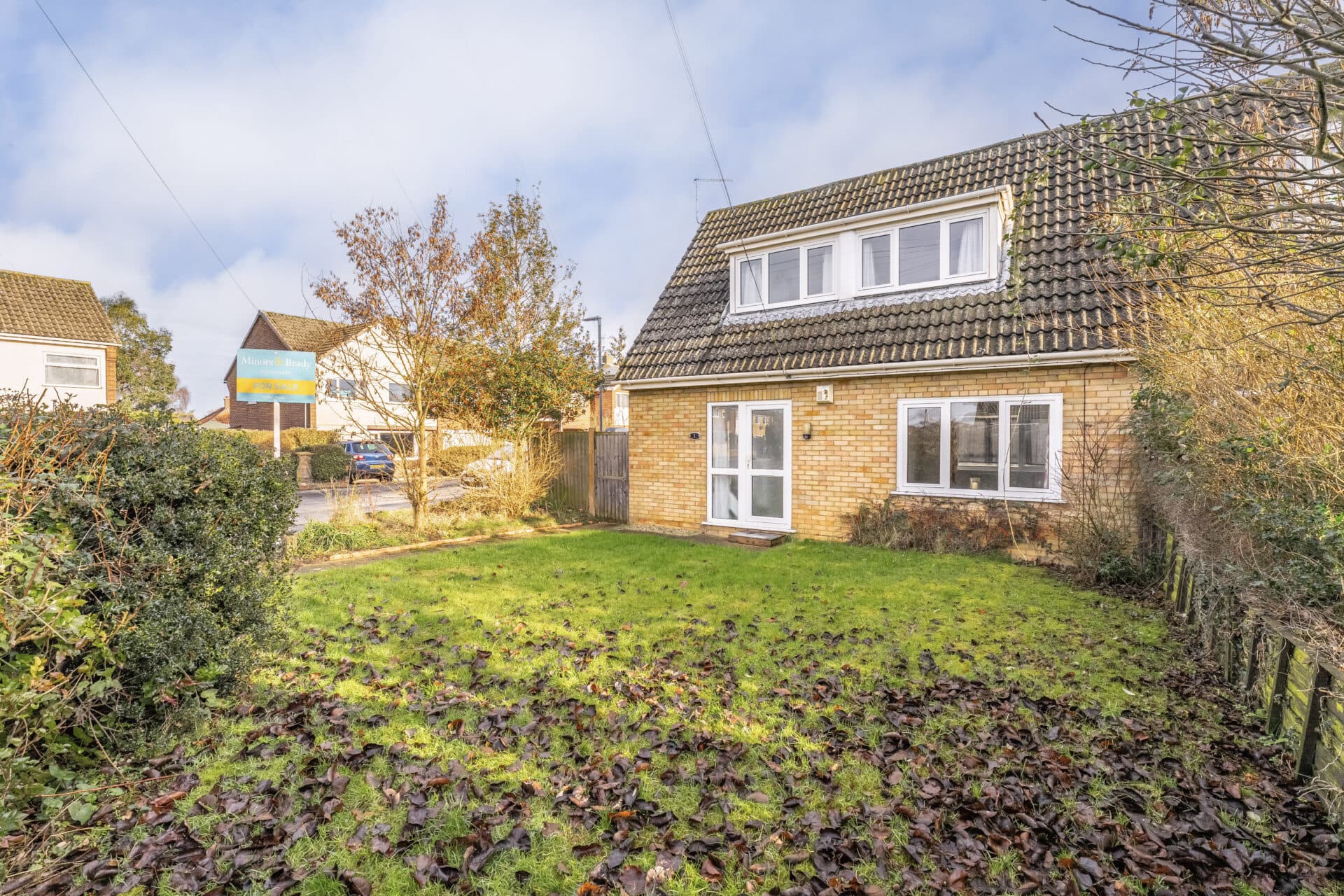
Minors and Brady (M&B) along with their representatives, are not authorised to provide assurances about the property, whether on their own behalf or on behalf of their client. We don’t take responsibility for any statements made in these particulars, which don’t constitute part of any offer or contract. To comply with AML regulations, £52 is charged to each buyer which covers the cost of the digital ID check. It’s recommended to verify leasehold charges provided by the seller through legal representation. All mentioned areas, measurements, and distances are approximate, and the information, including text, photographs, and plans, serves as guidance and may not cover all aspects comprehensively. It shouldn’t be assumed that the property has all necessary planning, building regulations, or other consents. Services, equipment, and facilities haven’t been tested by M&B, and prospective purchasers are advised to verify the information to their satisfaction through inspection or other means.
We tailor every marketing campaign to a customer’s requirements and we have access to quality marketing tools such as professional photography, video walk-throughs, drone video footage, distinctive floorplans which brings a property to life, right off of the screen.
This chain-free semi-detached bungalow is set in the quiet village of Martham, offering a practical and comfortable layout on a single level. Ideal for those looking to downsize or enjoy easier living, the property features a welcoming entrance hall, a spacious sitting room suited for relaxing or entertaining, and a well-equipped kitchen with double doors that open into the living area. There are two bedrooms, both with built-in wardrobes, and a modern four-piece bathroom. Outside, the south-facing rear garden includes a patio, lawn, and storage shed, while the low-maintenance shingled front garden and off-road parking at the rear complete this tidy and well-kept home.
Location
Repps Road is a residential street in Martham, Norfolk, offering a quiet setting with convenient access to local amenities. There is a Co-op and a small convenience store nearby for everyday shopping, while the village has a few cafés and pubs. Martham Academy provides primary education within a short distance, and Flegg High School serves secondary students. Healthcare is available locally at the village surgery, with larger hospitals in Great Yarmouth around 7–8 miles away. The area is served by regular bus routes to Great Yarmouth and nearby towns, and road connections to the A149 and A47 make travel straightforward. The Norfolk coast is approximately 10 miles away, providing beaches and natural areas for outdoor activities. Repps Road offers practical living with access to schools, shops, healthcare, and transport, while remaining close to the coast and countryside.
Repps Road
Stepping inside, a welcoming entrance hall sets the tone for the home, leading you into a spacious sitting room designed for both relaxation and entertaining. This inviting space enjoys plenty of natural light and a seamless connection to the kitchen—ideal for social occasions and everyday living.
The kitchen itself is thoughtfully fitted with a range of cabinetry, an integrated oven, and under-counter spaces ready for your own appliances. Double doors open directly into the sitting room, creating a bright and sociable flow throughout the main living areas.
There are two well-proportioned bedrooms, each featuring built-in wardrobes that provide ample storage. The bathroom presents a modern four-piece suite, including a bathtub, a shower cubicle, a hand basin and a toilet, offering both style and functionality.
Outside, the property continues to impress with a private, south-facing rear garden, perfect for soaking up the sun. A patio area provides space for outdoor seating and al fresco dining, complemented by a neat lawn and a useful storage shed. To the front, a low-maintenance shingled garden adds to the property’s kerb appeal, while off-road parking is conveniently available at the rear.
Agents note
Freehold
