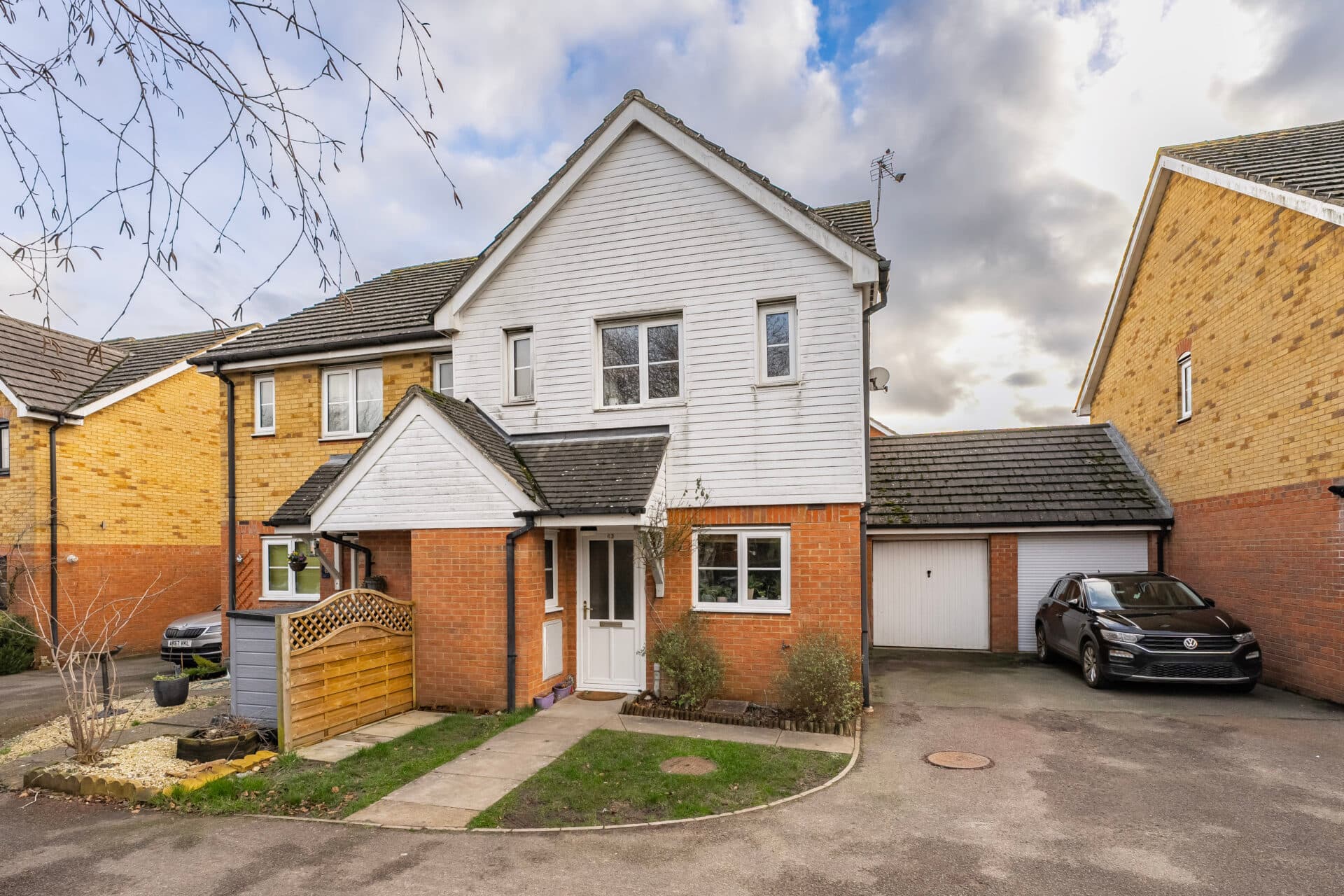
Minors and Brady (M&B) along with their representatives, are not authorised to provide assurances about the property, whether on their own behalf or on behalf of their client. We don’t take responsibility for any statements made in these particulars, which don’t constitute part of any offer or contract. To comply with AML regulations, £52 is charged to each buyer which covers the cost of the digital ID check. It’s recommended to verify leasehold charges provided by the seller through legal representation. All mentioned areas, measurements, and distances are approximate, and the information, including text, photographs, and plans, serves as guidance and may not cover all aspects comprehensively. It shouldn’t be assumed that the property has all necessary planning, building regulations, or other consents. Services, equipment, and facilities haven’t been tested by M&B, and prospective purchasers are advised to verify the information to their satisfaction through inspection or other means.
We tailor every marketing campaign to a customer’s requirements and we have access to quality marketing tools such as professional photography, video walk-throughs, drone video footage, distinctive floorplans which brings a property to life, right off of the screen.
Built in 2018 and positioned in a quiet cul-de-sac, this turn-key ready three-bedroom detached home is well-presented throughout and ideal for modern living. With approximately three years remaining on the NHBC warranty, the property offers peace of mind alongside a practical layout. The ground floor features a bright lounge, a stylish kitchen/diner with integrated appliances and French doors to the garden, and a convenient WC. Upstairs, there are three bedrooms, including a main bedroom with built-in wardrobes and en-suite, along with a contemporary family bathroom. Outside, the property benefits from an enclosed rear garden with patio and lawn, and ample off-road parking with a block-paved driveway and garage.
Location
River Way is situated in a modern residential development on the edge of Great Blakenham, offering a practical setting with excellent transport links. The area provides easy access to the A14, making it ideal for commuters travelling to Ipswich, Bury St Edmunds, or Cambridge. Nearby amenities include local shops, a primary school, and a convenience store, while a wider range of facilities can be found in the neighbouring village of Claydon and the town of Ipswich, just a short drive away. With scenic countryside walks close by and swift connections to key destinations, this location suits both families and professionals alike.
River Way, Great Blekenham
Step into the entrance hall, where you'll find a convenient ground floor WC and practical under-stairs storage—ideal for coats, shoes, or household essentials.
The living room sits at the front of the property, carpeted and bright, with a large window that draws in natural light. It's a generous and comfortable space, perfect for unwinding in the evenings or hosting guests.
To the rear, the heart of the home is a well-appointed, modern kitchen/diner. Fitted with sleek white gloss cupboards and wood-effect worktops, the space is both stylish and functional. Integrated appliances include a fridge/freezer, oven with gas hob and extractor, and dishwasher, while plumbing is in place for a washing machine. Wood-effect flooring and ample room for dining make this a sociable, everyday space, with French doors opening out to the garden.
Upstairs, the landing provides access to a cupboard and the loft. The main bedroom enjoys views over the rear garden and includes built-in wardrobes, along with a contemporary en-suite shower room featuring tiled flooring, partially tiled walls, and a walk-in shower. The third bedroom is a versatile space, ideal for use as a guest room, nursery, or home office, depending on your needs.
A modern family bathroom completes the floor, fitted with a bath and shower mixer tap, all finished with stylish tiling.
The home benefits from double glazing throughout, providing comfort and energy efficiency.
Outside, the enclosed rear garden offers a private, low-maintenance space to enjoy, with a paved patio area, lawn, and attractive flower and shrub borders—ideal for relaxing or entertaining. There's plenty of room for outdoor seating or a barbecue setup, making it a practical extension of the living space during warmer months.
A side gate provides access to the front, where the home is set behind a gravelled garden with a covered porch.
Off-road parking is provided by a block-paved driveway suitable for two to three vehicles, in addition to a garage with power, lighting, and an up-and-over door.
Agents notes
We understand that the property will be sold freehold, connected to all main services.
Maintenance fee- £26 per month
Heating system- Gas Central Heating
Council Tax Band- D


