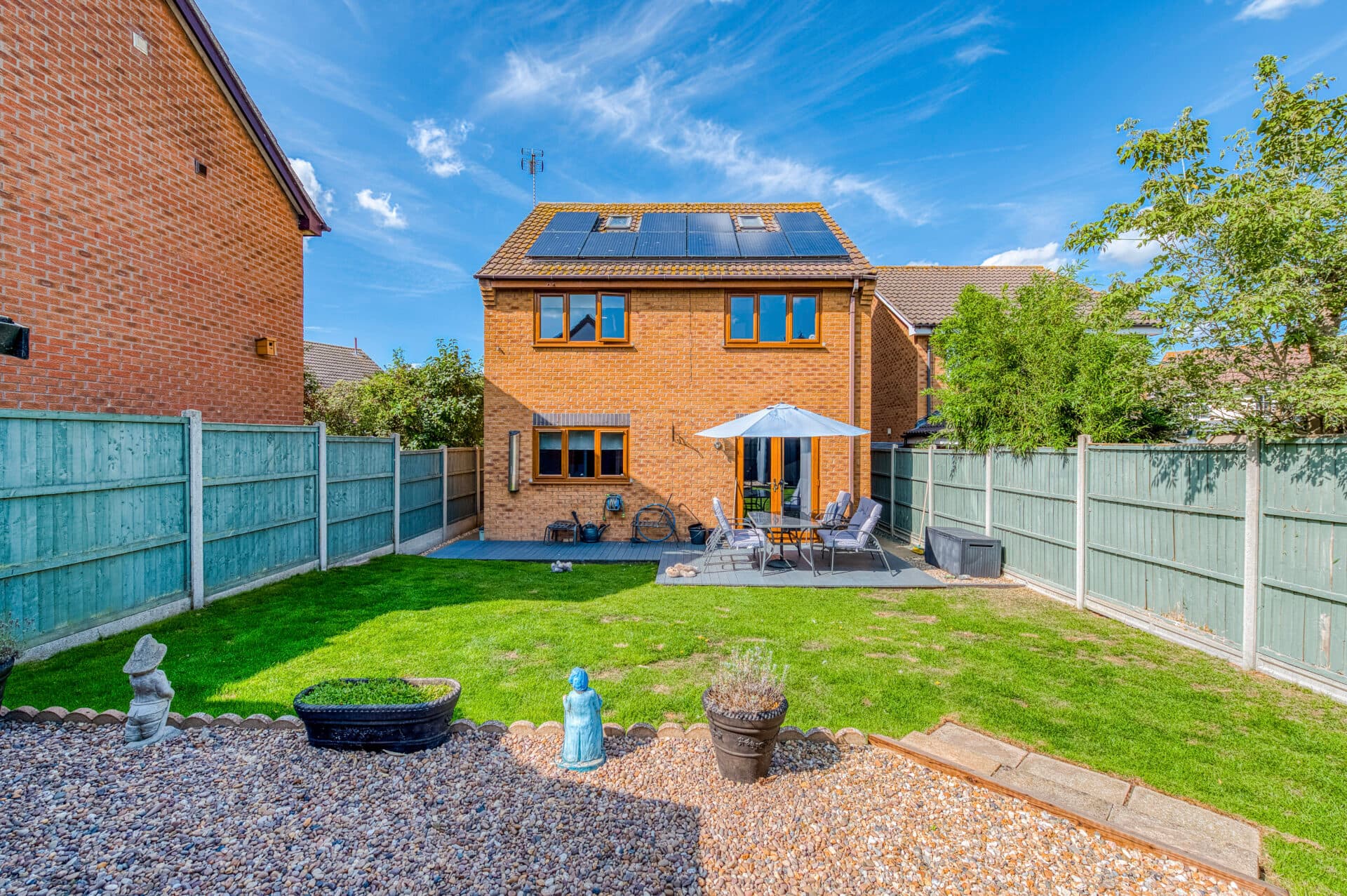
We tailor every marketing campaign to a customer’s requirements and we have access to quality marketing tools such as professional photography, video walk-throughs, drone video footage, distinctive floorplans which brings a property to life, right off of the screen.
Offers In Excess Of: £325,000. Situated in a well-regarded residential area on the edge of Rickinghall village, this well-proportioned family home offers flexible living across two floors. It features a bright lounge with a cosy wood burner, a separate dining room with garden access, and a modern kitchen that leads directly into the garage and out to the rear garden. Upstairs, there are four bedrooms, including a main bedroom with an en-suite bathroom, and a family bathroom serving the remaining rooms. Outside, the enclosed rear garden benefits from good sun exposure and a raised deck, while the front provides off-road parking and an integral garage with power, lighting, and plumbing. A short drive to Diss offers access to a mainline railway station with connections to Norwich and London, making this an ideal choice for those seeking village living with convenient travel options.
Location
Ryders Way sits in a well-regarded residential area on the edge of Rickinghall, a sought-after village surrounded by scenic countryside and offering a strong sense of community. The town provides a range of everyday amenities, including a convenience store, post office, doctors’ surgery, primary school, and charming pubs and cafés. A network of countryside walks and bridleways lies close by, ideal for outdoor enthusiasts and dog owners. Located just a short drive from the historic market town of Diss, which offers rail links to Norwich and London, this location combines village charm with excellent access to wider transport routes and services.
Ryders Way, Rickinghall
Step through the front door into the entrance hall, where a side window brings in natural light and soft carpet lines the floor. From here, make your way into the lounge, a comfortable space with carpet flooring, a front-facing window, generous natural light, and a wood burner that gives the room a cosy, welcoming feel. There is also useful under-stairs storage, adding practicality to this relaxing space.
French doors lead from the lounge to the separate dining room, an ideal setting for hosting family meals or dinner with friends. The dining room features wood-effect flooring and offers a generous, versatile layout that can be adapted to suit changing family needs.
The dining room flows through to the kitchen, which is modern and well-fitted with wall and base units, a stylish tiled backsplash, and an integrated electric oven and extractor. The cushioned flooring and inset ceiling lighting enhance the clean, contemporary look. There is ample space for casual dining, and a door leads directly into the garage, while another set of French doors opens out onto the rear garden, creating a pleasant connection between indoor and outdoor areas.
Upstairs, the layout includes four spacious bedrooms, each with its own character and outlook, all finished with carpet flooring for comfort. The main bedroom enjoys its own en-suite with a shower, wash basin, W/C, towel rail, and partially tiled walls. The remaining three bedrooms are well-sized and served by a family bathroom complete with a panelled P-shaped bath with shower over, wash basin, W/C, tiled flooring, and partially tiled walls.
Additionally, the property includes double glazing throughout and a newly installed hot water tank located in the airing cupboard.
Outside, the enclosed rear garden is designed for ease and enjoyment, with a lawned area, a raised deck for outdoor dining or relaxing in private, and a handy storage shed. The garden offers ample space for outdoor seating and feels pleasantly private.
At the front, the property provides off-road parking and access to the garage, which features a pitched roof, power, lighting, plumbing, and durable cement flooring.
Agents notes
We understand that the property will be sold freehold, connected to main services water, electricity and drainage.
Heating system- Electric Central Heating
Council Tax Band- C
