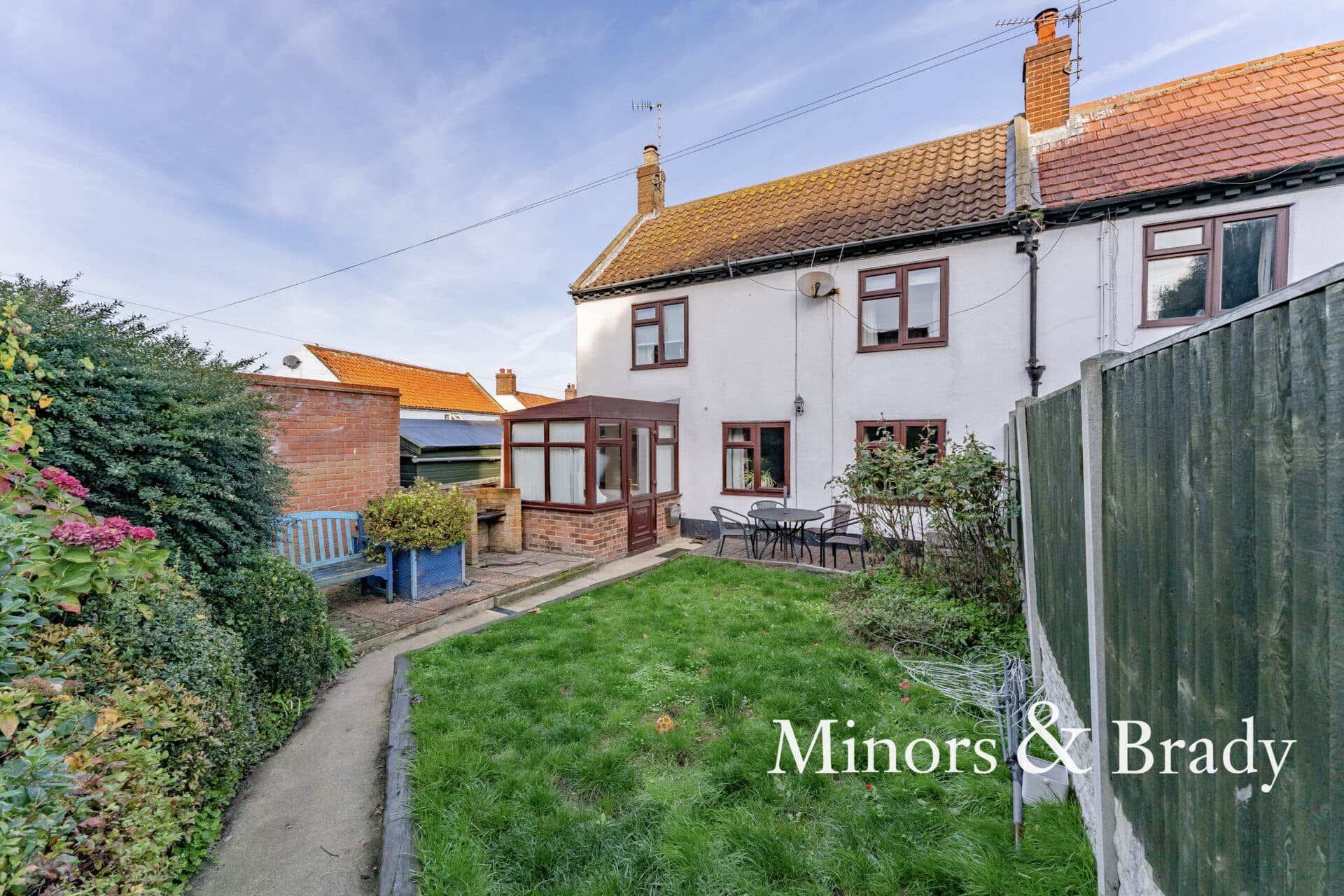
Minors and Brady (M&B) along with their representatives, are not authorised to provide assurances about the property, whether on their own behalf or on behalf of their client. We don’t take responsibility for any statements made in these particulars, which don’t constitute part of any offer or contract. To comply with AML regulations, £52 is charged to each buyer which covers the cost of the digital ID check. It’s recommended to verify leasehold charges provided by the seller through legal representation. All mentioned areas, measurements, and distances are approximate, and the information, including text, photographs, and plans, serves as guidance and may not cover all aspects comprehensively. It shouldn’t be assumed that the property has all necessary planning, building regulations, or other consents. Services, equipment, and facilities haven’t been tested by M&B, and prospective purchasers are advised to verify the information to their satisfaction through inspection or other means.
We tailor every marketing campaign to a customer’s requirements and we have access to quality marketing tools such as professional photography, video walk-throughs, drone video footage, distinctive floorplans which brings a property to life, right off of the screen.
Guide price £190,000-£210,000 An end-of-terrace home set on a generous corner plot in the sought-after Pakefield area of Lowestoft, perfect for first-time buyers, small families, or investors. Step through a welcoming porch into a bright, airy interior where a well-equipped kitchen/breakfast room with quality cabinetry and a freestanding oven meets a light-filled sitting room, ideal for relaxing or entertaining. A spacious conservatory extends the living space, letting you enjoy the garden all year round. Upstairs, two double bedrooms with new underlay and carpets offer comfort, complemented by a modern shower room, while an easily accessible loft provides storage or conversion potential. Outside, a private, low-maintenance landscaped garden features multiple patios, established beds, and a greenhouse, alongside a paved driveway leading to a carport. With a recently installed boiler and versatile living spaces throughout.
Location
Saffron Square is located in the highly sought-after area of Pakefield, a charming coastal suburb of Lowestoft known for its scenic beachfront and residential streets. The area benefits from a strong sense of community and a wealth of local amenities. Within easy reach are a variety of shops and cafes, including convenience stores, a local bakery, and small boutique outlets, providing everyday essentials and a friendly neighbourhood atmosphere. Families are well-served by reputable schools such as Pakefield Primary School and Pakefield High School, while additional options including nearby independent and faith-based schools ensure a broad choice of education.
Healthcare needs are covered by local GP surgeries, dental practices, and the nearby James Paget University Hospital, offering both routine and emergency care. Transport links are excellent, with regular bus services connecting Pakefield to Lowestoft town center and beyond, and the main railway station providing access to Norwich, Ipswich, and London, making the location ideal for commuters. With its combination of coastal living, convenient amenities, and strong local infrastructure, Saffron Square represents a highly desirable place to live.
Saffron Square
Step through the bright and airy porch, into the welcoming hallway. The heart of the home is a well-appointed kitchen/breakfast room, thoughtfully designed with quality cabinetry, a freestanding oven, and convenient under-counter spaces for appliances. Adjacent, the sitting room is bathed in natural light, offering a comfortable space for relaxation or entertaining guests. A spacious conservatory seamlessly extends the reception area, allowing you to enjoy the outdoors year-round, during all seasons.
Upstairs, two generous double bedrooms benefit from new underlay and carpets, providing a fresh and inviting atmosphere. A modern shower room completes the first-floor accommodation. The easily accessible loft offers practical storage options or could be converted into an additional bedroom, subject to planning permission, creating further flexibility for your lifestyle needs.
Outside, the property showcases a private, landscaped garden designed for low-maintenance living. Multiple patio areas provide the perfect setting for outdoor dining or simply unwinding, while established beds and a greenhouse add charm for garden enthusiasts. A paved driveway leads to a carport, offering sheltered off-road parking, while a recently installed boiler ensures efficient and reliable heating throughout the home.
Agents note
Freehold

