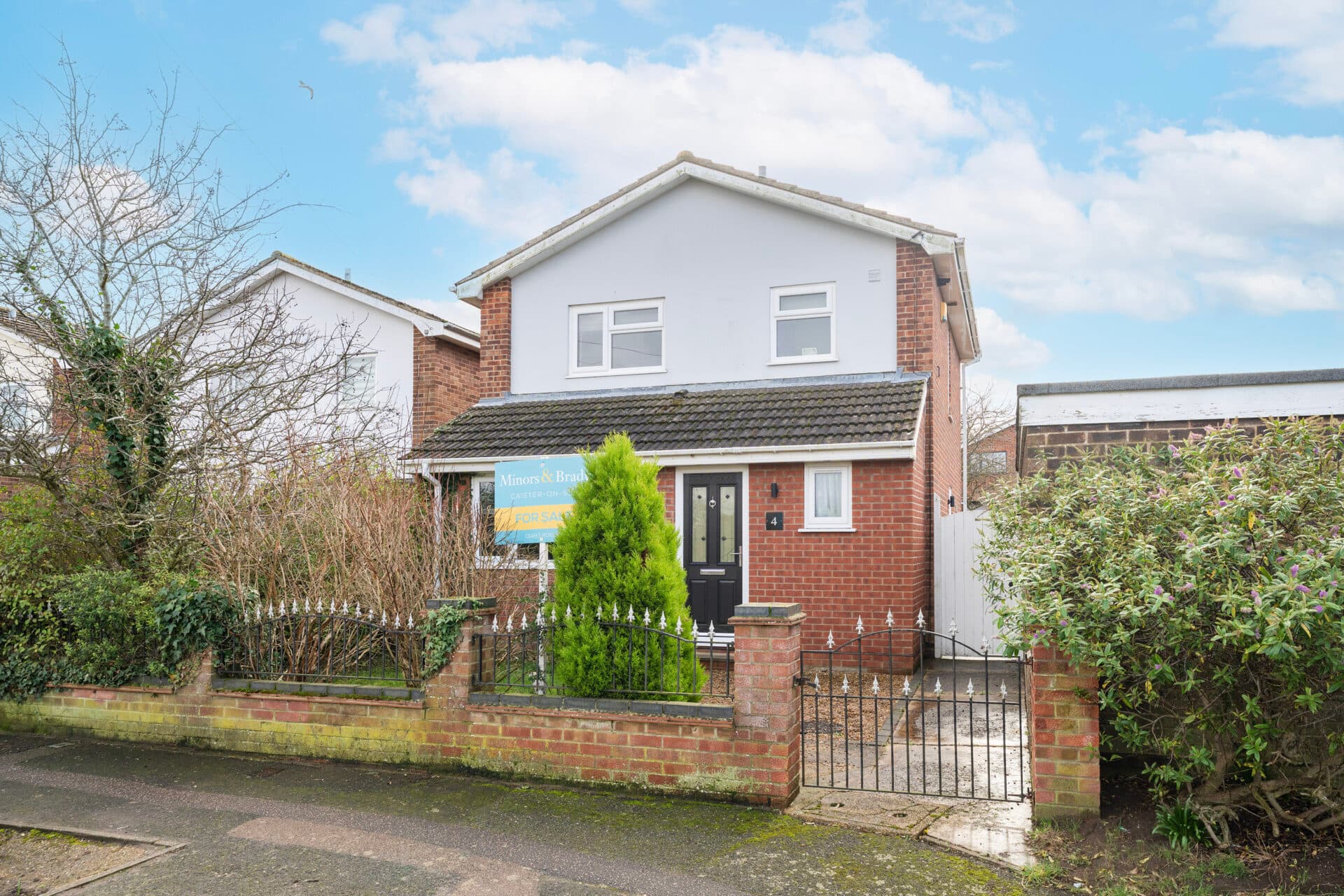
Minors and Brady (M&B) along with their representatives, are not authorised to provide assurances about the property, whether on their own behalf or on behalf of their client. We don’t take responsibility for any statements made in these particulars, which don’t constitute part of any offer or contract. To comply with AML regulations, £52 is charged to each buyer which covers the cost of the digital ID check. It’s recommended to verify leasehold charges provided by the seller through legal representation. All mentioned areas, measurements, and distances are approximate, and the information, including text, photographs, and plans, serves as guidance and may not cover all aspects comprehensively. It shouldn’t be assumed that the property has all necessary planning, building regulations, or other consents. Services, equipment, and facilities haven’t been tested by M&B, and prospective purchasers are advised to verify the information to their satisfaction through inspection or other means.
We tailor every marketing campaign to a customer’s requirements and we have access to quality marketing tools such as professional photography, video walk-throughs, drone video footage, distinctive floorplans which brings a property to life, right off of the screen.
This immaculately presented, individually built home, completed in 2017, offers a peaceful village setting in the highly desirable Caston area. With spacious accommodation spread over three floors, the property features large bedrooms, a contemporary kitchen with built-in appliances, and a generous garden ideal for outdoor living. The home benefits from the remainder of a 10-year NHBC warranty, with 4 years still remaining, offering peace of mind for future owners. Energy-efficient and thoughtfully designed, this home combines comfort, quality, and convenience, making it a perfect choice for family life.
The Location
Nestled between the bustling towns of Attleborough and Watton, the picturesque village of Caston offers an ideal lifestyle with convenient access to essential amenities. Its charming features include a village school, a historic church and a welcoming local pub, creating a close-knit community atmosphere. Positioned approximately 20 miles from the vibrant Norwich City Centre, residents enjoy rural living while benefiting from easy connectivity via the A47, ensuring effortless access to a plethora of restaurants, shops, and recreational facilities. Caston presents an ideal blend of rural charm and accessibility, making it a desirable location for those seeking a peaceful yet well-connected living environment.
School View
This beautifully presented, individually built home, completed in 2017, offers a blend of modern living and quiet surroundings. Located within the sought-after village of Caston, the property is set within a picturesque setting that provides both peace and privacy. With the remainder of a 10-year NHBC warranty, including 4 years of new home coverage, this well-built property promises durability and quality. Offering generous living space over three floors, the home features large bedrooms, a spacious entrance, and a well-sized garden that is perfect for outdoor entertaining or relaxing in the fresh air.
The ground floor comprises a welcoming entrance, a stylish, modern kitchen with sleek finishes and built-in appliances, as well as a spacious living room with a door opening onto the rear garden. The underfloor heating on the ground floor ensures a comfortable and energy-efficient living environment.
A convenient cloakroom completes the ground floor. Upstairs, the first floor features two large double bedrooms serviced by a family bathroom, complete with an overhead shower, providing the perfect family accommodation. On the second floor, the master bedroom enjoys an en suite shower room for added convenience and privacy.
This property is perfect for those seeking a contemporary, energy-efficient home in a quiet, village location. With a modern Eco Dan air source heat pump, the home ensures lower energy bills, while its proximity to local amenities and easy access to major road links makes it ideal for family life.
Agents Note
Sold Freehold.
Connected to mains water, electricity and drainage.
Air Source Heat Pump
