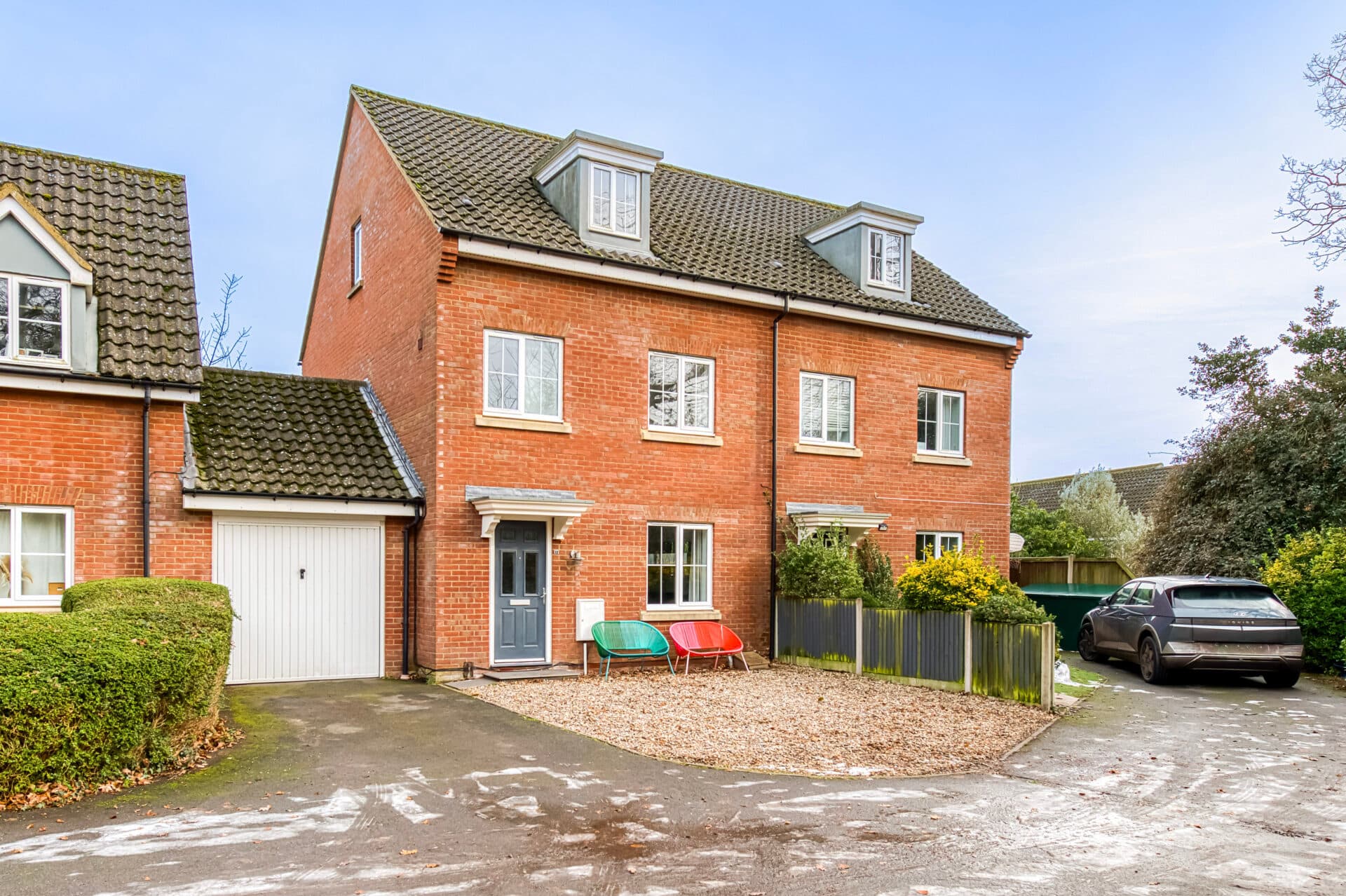
Minors and Brady (M&B) along with their representatives, are not authorised to provide assurances about the property, whether on their own behalf or on behalf of their client. We don’t take responsibility for any statements made in these particulars, which don’t constitute part of any offer or contract. To comply with AML regulations, £52 is charged to each buyer which covers the cost of the digital ID check. It’s recommended to verify leasehold charges provided by the seller through legal representation. All mentioned areas, measurements, and distances are approximate, and the information, including text, photographs, and plans, serves as guidance and may not cover all aspects comprehensively. It shouldn’t be assumed that the property has all necessary planning, building regulations, or other consents. Services, equipment, and facilities haven’t been tested by M&B, and prospective purchasers are advised to verify the information to their satisfaction through inspection or other means.
We tailor every marketing campaign to a customer’s requirements and we have access to quality marketing tools such as professional photography, video walk-throughs, drone video footage, distinctive floorplans which brings a property to life, right off of the screen.
Guide Price £325,000 - £350,000. Found in the thriving and sought-after village of Banham, this stunning four-bedroom detached family home offers convenient living. Within easy walking distance are local amenities including a shop, primary school, pub, and the renowned Banham Zoo. The open plan kitchen/diner allows for families to gather after a long day, with the whole house offering space to grow throughout the years. Vendors have found!
Location
Banham is a charming village situated in the heart of Norfolk, known for its welcoming community and idyllic rural surroundings. Conveniently located within easy reach of Norwich, Diss, and Attleborough, it offers a peaceful retreat while maintaining excellent transport links, including rail services to Norwich and London.
The village is renowned for its local amenities, including shops, pubs, and the famous Banham Zoo, making it an ideal place for families and those seeking a relaxed lifestyle close to nature. Surrounded by picturesque countryside, Banham provides a perfect backdrop for outdoor pursuits such as walking, cycling, and exploring the Norfolk landscape.
Scrumpy Way
As you approach the property, a gated entrance opens to a driveway on the right, providing tandem parking alongside a single garage equipped with power and lighting. The front garden is welcoming, leading directly to the front door and offering a neat, landscaped appearance. At the rear, a fully enclosed garden features a lawn bordered by well-placed shrubs and trees, enhancing privacy. A paved patio area creates an inviting space for outdoor entertaining or relaxing with family and friends, perfect for enjoying the fresh countryside air.
Inside, the home’s layout has been designed for practicality and comfort. The entrance hall sets a warm tone, leading to a spacious living room with sliding double doors that open onto the garden, creating a seamless indoor-outdoor flow suitable for summer gatherings. Opposite, a large bay window fills the space with natural light and offers charming garden views. A cosy fireplace with a slate hearth provides warmth and character for chilly evenings, while a convenient downstairs WC adds further practicality for guests and everyday use.
To the right of the hall, the kitchen and dining area serve as the heart of the home. Recently modernised, this triple-aspect room is filled with natural light from multiple windows and features a comprehensive range of fitted shaker-style cabinets with integrated appliances, such as a fridge-freezer, dishwasher, electric hob with extractor, and a double oven with grill. The space comfortably accommodates a large dining table, perfect for family meals and entertaining, with views over the rear garden.
The utility room, accessed from the kitchen, offers additional space for laundry appliances and storage. A side door provides direct access to the garden, while the WC is conveniently located nearby hallway.
Upstairs, the landing provides access to four generous bedrooms, along with the family bathroom and a loft hatch. The master bedroom features built-in wardrobes and boasts its own en-suite with a corner shower, vanity sink, toilet, and heated towel rail—creating a private retreat. The second bedroom is a sizable double with triple aspects and Velux windows, while the third bedroom benefits from fitted wardrobes and is perfect for guests or use as a home office. The fourth bedroom, smaller but versatile, is currently used as a workspace but can easily adapt to other needs.
The family bathroom has been tastefully upgraded, featuring contemporary tiling and modern fixtures—including a bath with overhead shower, a stylish sink with cabinetry, a toilet, and a heated towel rail—completing this spacious and functional upstairs layout.
Agents Note
Mains electricity and drainage with oil central heating.

