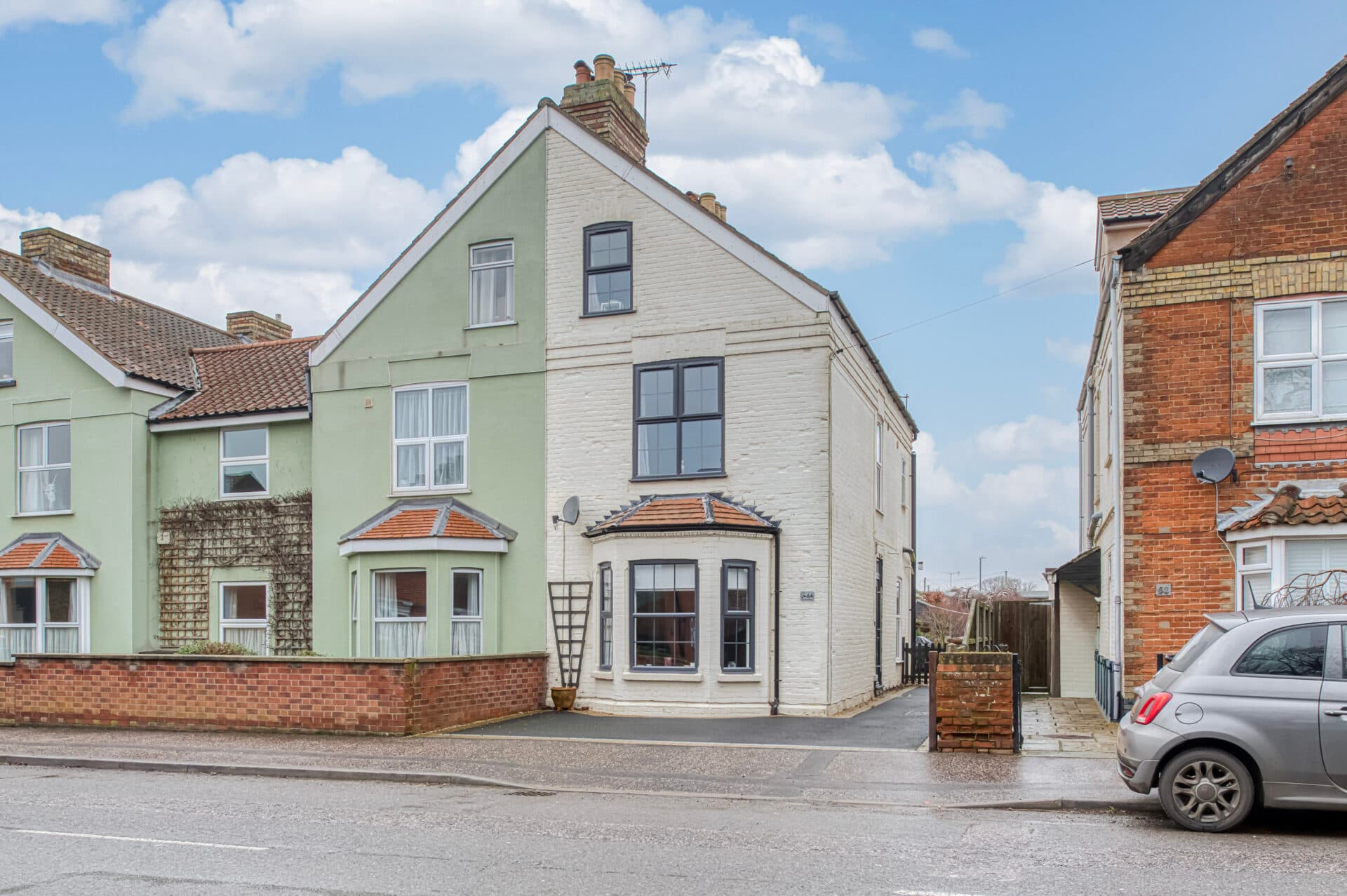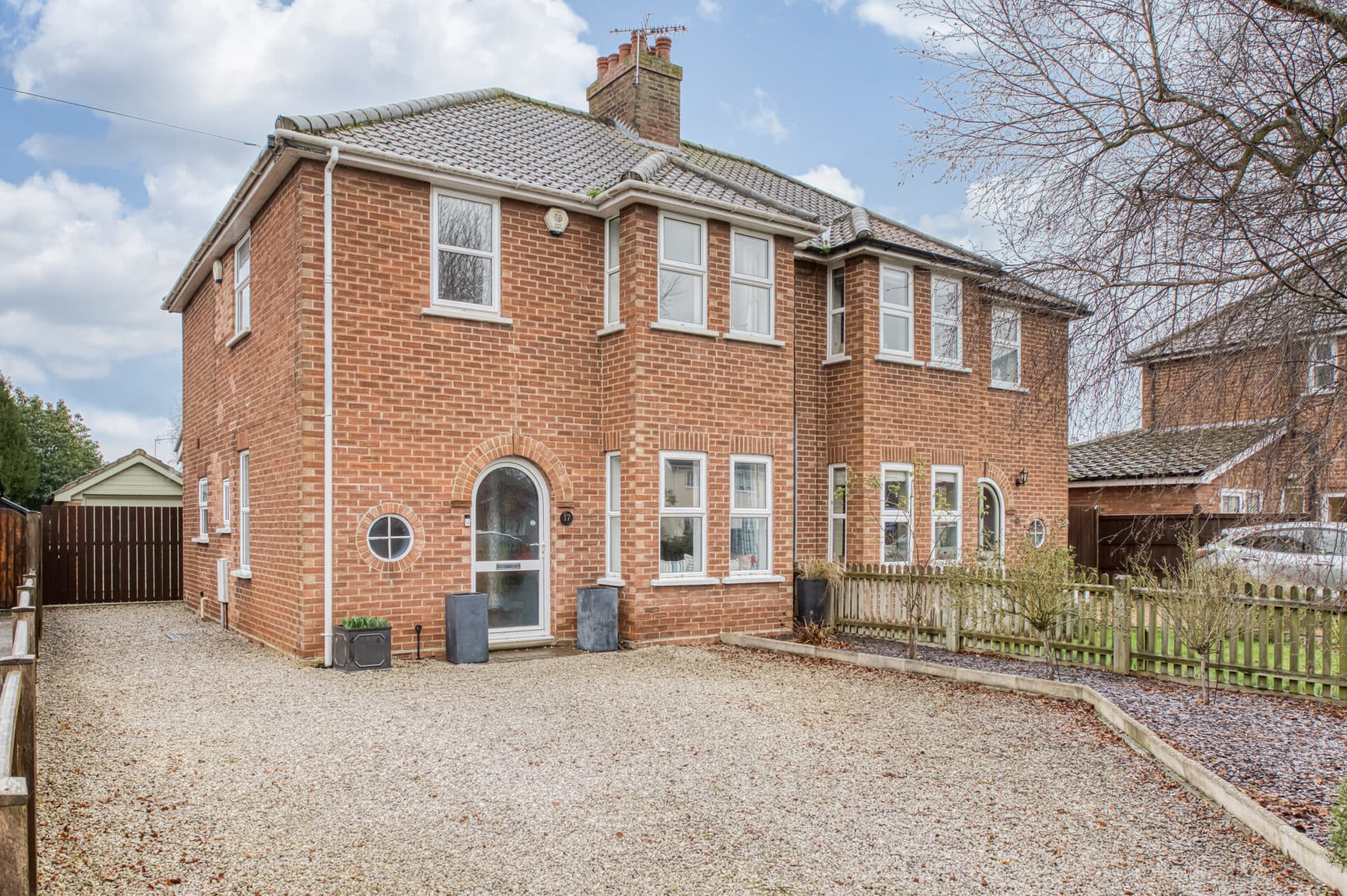
Minors and Brady (M&B) along with their representatives, are not authorised to provide assurances about the property, whether on their own behalf or on behalf of their client. We don’t take responsibility for any statements made in these particulars, which don’t constitute part of any offer or contract. To comply with AML regulations, £52 is charged to each buyer which covers the cost of the digital ID check. It’s recommended to verify leasehold charges provided by the seller through legal representation. All mentioned areas, measurements, and distances are approximate, and the information, including text, photographs, and plans, serves as guidance and may not cover all aspects comprehensively. It shouldn’t be assumed that the property has all necessary planning, building regulations, or other consents. Services, equipment, and facilities haven’t been tested by M&B, and prospective purchasers are advised to verify the information to their satisfaction through inspection or other means.
We tailor every marketing campaign to a customer’s requirements and we have access to quality marketing tools such as professional photography, video walk-throughs, drone video footage, distinctive floorplans which brings a property to life, right off of the screen.
Set in a quiet, sought-after cul-de-sac in Carlton Colville, this four-bedroom detached home offers a blend of character and modern living. The striking mock Tudor frontage opens onto a spacious driveway and welcoming entrance, leading into a bright, open-plan kitchen and dining area that flows effortlessly into a private garden, perfect for relaxing, entertaining, or family gatherings. Upstairs, generous bedrooms and a versatile fourth room provide space for work, study, or hobbies, while the fully powered summerhouse adds a flexible for a home office, gym, or social space. Don’t miss the chance to acquire this beautiful home and experience all it has to offer.
Location
Seavert Close is a quiet residential cul-de-sac in Carlton Colville, a suburban area on the western edge of Lowestoft, Suffolk. The area offers a peaceful, family-friendly environment while keeping essential amenities within easy reach. Local shops and convenience stores are scattered nearby, and larger supermarkets in Lowestoft are just a short drive away. Families benefit from access to several schools: Grove Primary School and Elm Tree Primary School provide local primary education, while secondary education is available at Pakefield High School and East Point Academy, both within a short distance.
Healthcare needs are served by local GP surgeries and nearby pharmacies. Transport links are convenient, with regular bus services connecting residents to Lowestoft town center and surrounding villages, and the nearest railway station at Oulton Broad South offering regional connections. The area also features green spaces such as Carlton Marshes and nearby parks, ideal for walking, recreation, and outdoor activities.
Seavert Close
Proudly positioned within a highly desirable cul-de-sac in Carlton Colville, this exceptional four-bedroom detached residence effortlessly combines modern comforts with timeless heritage charm. The striking mock Tudor façade, complemented by a large paved driveway leading to a welcoming porch and integral garage, sets the tone for the well-presented interior found throughout.
Step inside to a bright and expansive entrance hall, adorned with quality floor coverings and ample storage, immediately conveying a sense of sophistication and attention to detail. The ground floor offers a stylish sitting room, inviting relaxation and entertaining, and a convenient cloakroom. The heart of the home is revealed in the open-plan kitchen/dining room, designed with quality cabinetry, a range cooker, an integrated wine cooler, a dishwasher and under-counter areas for appliances. This superb space is perfect for both everyday family life and entertaining on a grand scale. Double doors seamlessly connect the interior to the private rear garden, creating a harmonious flow between indoor and outdoor living.
Upstairs, the master suite is a sanctuary of light and space, complete with a sleek, contemporary en-suite. Two further double bedrooms, alongside a versatile fourth room, ideal as a study, dressing room, or additional bedroom, provide flexible accommodation to suit every family need. A modern family bathroom completes the upstairs living spaces, ensuring comfort and style at every turn.
The exterior continues to impress, with a generous, private rear garden thoughtfully arranged with a mix of lawn and formal patio areas. At the heart of this outdoor haven lies a fully powered, newly built summerhouse, offering endless possibilities as a home office, bar, gym, or additional living space. The front of the property is equally inviting, with a wide driveway leading to the integral garage, bordered by well-maintained lawns, shrubs, and flowering borders. Side access via a wooden gate provides convenience and security, seamlessly connecting to the tranquil garden beyond.
Presented to an exceptional standard throughout, this home epitomises stylish, modern family living in a peaceful cul-de-sac setting.
Agents note
Freehold

