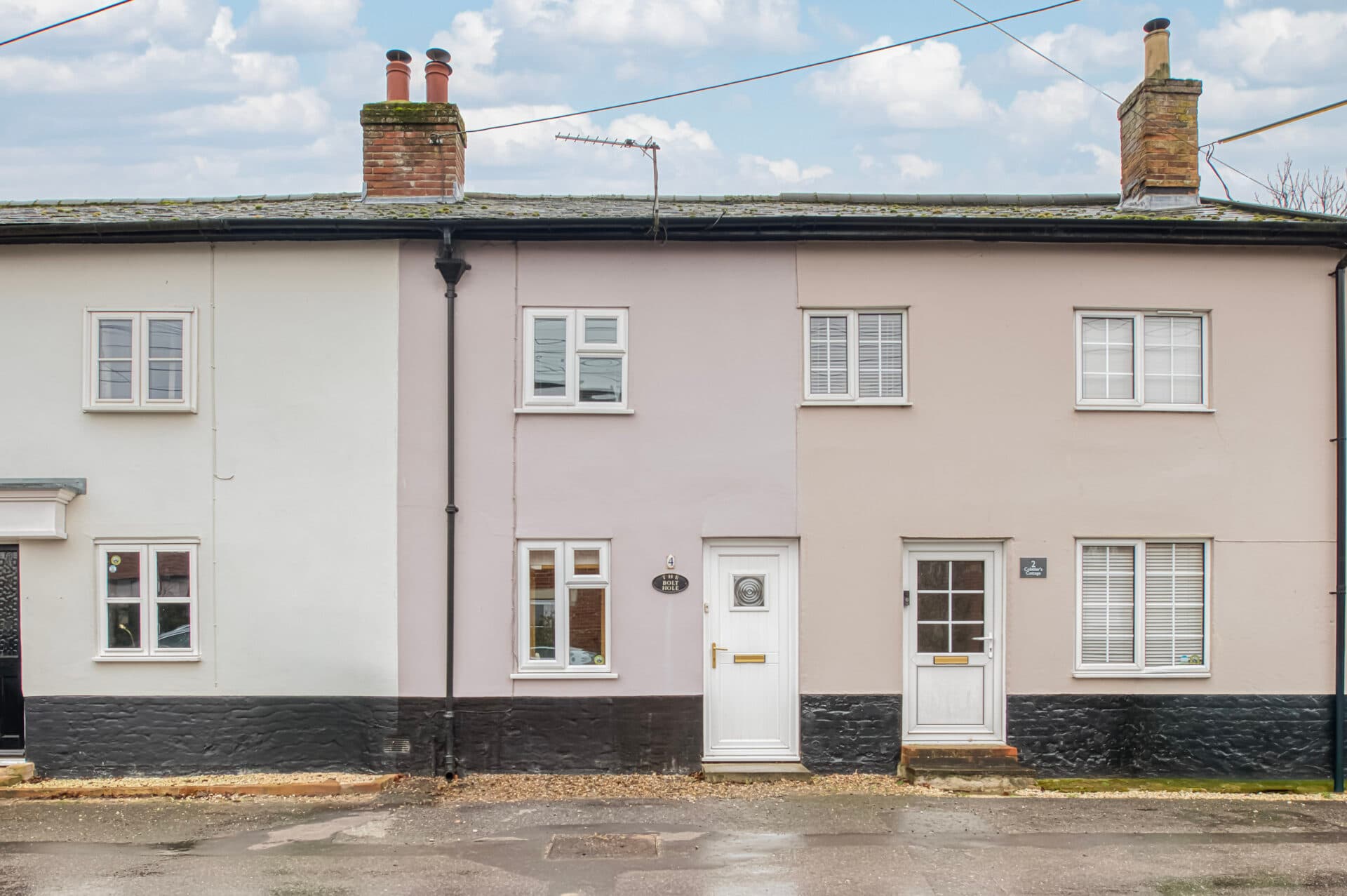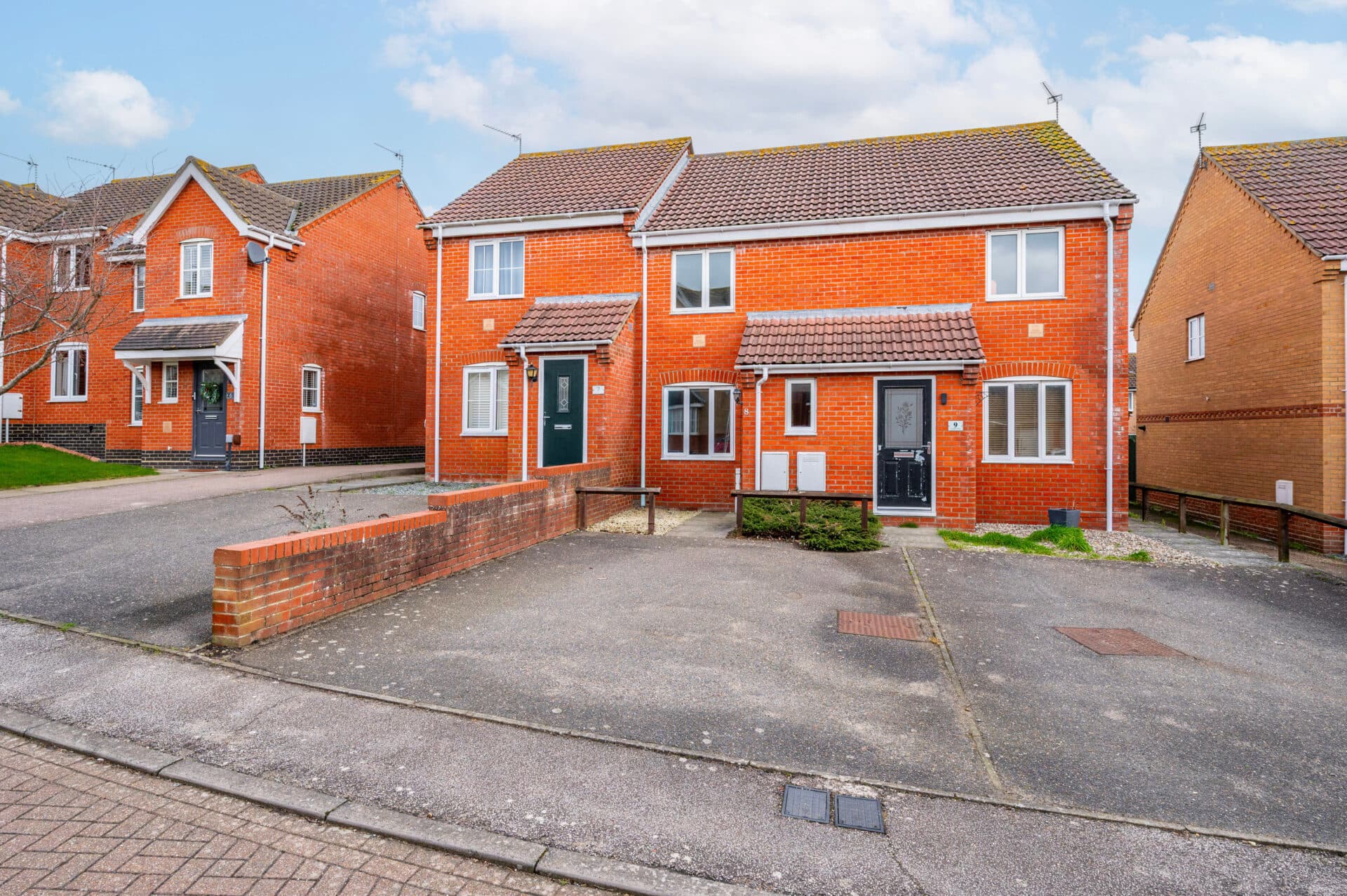
Minors and Brady (M&B) along with their representatives, are not authorised to provide assurances about the property, whether on their own behalf or on behalf of their client. We don’t take responsibility for any statements made in these particulars, which don’t constitute part of any offer or contract. To comply with AML regulations, £52 is charged to each buyer which covers the cost of the digital ID check. It’s recommended to verify leasehold charges provided by the seller through legal representation. All mentioned areas, measurements, and distances are approximate, and the information, including text, photographs, and plans, serves as guidance and may not cover all aspects comprehensively. It shouldn’t be assumed that the property has all necessary planning, building regulations, or other consents. Services, equipment, and facilities haven’t been tested by M&B, and prospective purchasers are advised to verify the information to their satisfaction through inspection or other means.
We tailor every marketing campaign to a customer’s requirements and we have access to quality marketing tools such as professional photography, video walk-throughs, drone video footage, distinctive floorplans which brings a property to life, right off of the screen.
Guide price: £220,000-£230,000. Offered with no onward chain and set on a highly regarded one-way street, this mid-terrace home offers an inviting flow from the moment you step inside and pairs character features with thoughtful modern touches. The lounge feels warm and generous with its open fire, while the dining area opens naturally to the kitchen, creating an easy sense of connection between the two spaces, supported by built-in shelving and direct views into the garden. The kitchen brings a clean, modern finish with high-quality fitted units and a practical layout, complemented by the contemporary ground-floor shower room at the rear. Upstairs, both double bedrooms feel calm and comfortable with new carpets throughout, and the rear room enjoys private access to the en suite style bathroom. The garden is non-bisected and provides a pleasant outdoor area with potential for future off-road parking if required. With close proximity to the city, local pubs, Bread Source and Olives Restaurant, the home offers a convenient and appealing place to settle.
Location
Silver Street sits in a lively part of Norwich where day-to-day essentials are easy to reach. Independent shops, cafes and handy services fill the nearby streets, and the city centre is only a short walk away for bigger stores and entertainment. Regular bus routes make moving around Norwich simple, and both local schools and green spaces are within easy reach. It is a practical choice for anyone who wants the convenience of city living with everything close enough to reach on foot. There are plenty of spots to grab a coffee or a quick bite, which adds to the ease of living here. Riverside and the historic lanes are also close, which gives a wide range of shopping and leisure options. Norwich Train Station is straightforward to reach, which is helpful for commuters.
Silver Street, Norwich
This mid-terrace home sits on a highly regarded one-way street where the setting feels calm yet close to everything you need. Inside, the house has a warm and inviting feel from the moment you step through the front door. The lounge is a generous everyday living space with a cast iron fireplace insert and timber surround that adds character and a gentle focal point. Natural light moves in through the front window and highlights the clean finish of the room and the wood-effect flooring, giving it an easy sense of comfort.
From here, you move into the dining room, which works well for meals, work or quiet evenings. The built-in shelving in the alcove keeps everything neat and gives the room a touch of charm, and the panelled detailing along the lower walls adds extra character. A glazed door draws your eye straight out to the garden, keeping the space bright and making the ground floor feel connected. The same wood effect flooring continues through this room for a consistent finish.
The kitchen sits just beyond this and forms an open plan layout with the dining room. It has been fitted with high-quality modern units that run along both sides. There is a clear sense of practicality with generous storage, tiled flooring and a smart layout that makes day-to-day use simple. The space includes a fitted sink and drainer and a tiled splashback that runs the length of the worktops for an easy-to-maintain finish. A wide serving opening links the kitchen to the dining room so the ground floor feels open while still keeping each space defined.
At the back of the home, you find the contemporary ground-floor shower room. It is fully tiled with a clean finish and includes a corner enclosure with an electric shower unit, a built-in vanity and a window that brings in welcome daylight.
Upstairs, there are two spacious double bedrooms, both finished with new carpets. The front room feels calm and airy with a traditional fireplace feature and space for larger furniture. The rear bedroom overlooks the garden and enjoys the benefit of direct access to the main bathroom, which creates an en suite arrangement. The bathroom itself is a generous size with a fitted bath, WC, basin, a wall-mounted cabinet and a practical heated towel rail. The boiler and exposed pipework are also housed here for easy access.
Outside, the non-bisected garden offers a pleasant stretch of space with lawn, a paved seating area, fixed fencing on both sides and a water butt, and the garden benefits from landscaping. A rear gate opens onto a service access, which creates potential for future off-road parking if desired and subject to permissions.
Agents notes
We understand that the property will be sold freehold, connected to all main services.
Heating system- Gas Central Heating
Council Tax Band- A
Some images used in this listing have been digitally staged to illustrate potential furnishing and layout options. We recommend arranging a viewing to assess the space and features in person.


