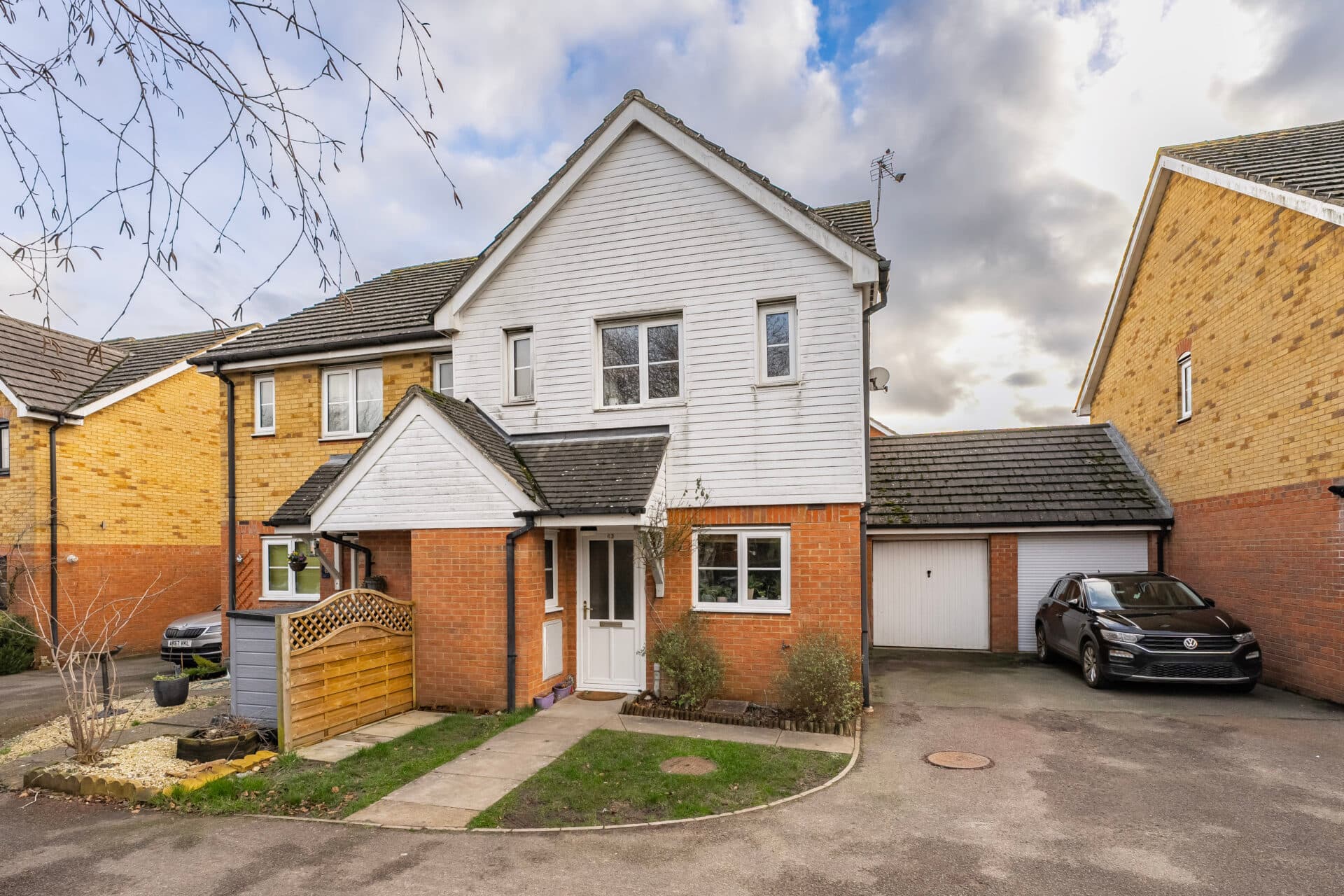
Minors and Brady (M&B) along with their representatives, are not authorised to provide assurances about the property, whether on their own behalf or on behalf of their client. We don’t take responsibility for any statements made in these particulars, which don’t constitute part of any offer or contract. To comply with AML regulations, £52 is charged to each buyer which covers the cost of the digital ID check. It’s recommended to verify leasehold charges provided by the seller through legal representation. All mentioned areas, measurements, and distances are approximate, and the information, including text, photographs, and plans, serves as guidance and may not cover all aspects comprehensively. It shouldn’t be assumed that the property has all necessary planning, building regulations, or other consents. Services, equipment, and facilities haven’t been tested by M&B, and prospective purchasers are advised to verify the information to their satisfaction through inspection or other means.
We tailor every marketing campaign to a customer’s requirements and we have access to quality marketing tools such as professional photography, video walk-throughs, drone video footage, distinctive floorplans which brings a property to life, right off of the screen.
This three-bedroom Rackheath home offers generous space and excellent potential in a well-regarded, fast-growing village. Its practical layout provides a strong foundation for modern updates without altering the property’s natural flow. The ground floor features two inviting reception rooms and a sizeable conservatory that enhances everyday living. A utility room and downstairs WC add welcome convenience. Upstairs, the bedrooms are well-proportioned, with the bathroom offering ample room for a future upgrade. The expansive garden, complete with patio, lawn and outbuildings, creates a peaceful and versatile outdoor retreat. A wide driveway and garage provide plenty of parking and storage options. Overall, the property combines great space, privacy and scope for buyers looking to create a home tailored to their own style.
The Location
Rackheath is the kind of village that feels instantly welcoming. It’s a place where things move at a gentler pace, but you still have everything you need within easy reach. Tucked just a short drive from Norwich, the village has grown over the years, yet it still keeps its friendly, close-knit atmosphere. It has that simple, everyday warmth that makes life feel easy and rooted.
The village itself offers a nice balance of practical amenities and community spirit. There’s a local shop and post office for the essentials, a primary school within walking distance, and a cosy village pub where you can relax with a meal or catch up with familiar faces. Rackheath also has a bit of character woven into its landscape, from traces of its old wartime airfield to long-standing homes and buildings that give the area a sense of story and continuity.
Nature plays a big part in daily life, too. Surrounded by countryside, Rackheath offers plenty of peaceful walks, green views, and quiet corners to unwind in. With the Broads National Park just a short distance away, days out on the water, scenic walks, and family adventures are right on the doorstep. It’s a wonderful setting for anyone who enjoys the outdoors but still wants the convenience of being close to a city.
And that’s one of Rackheath’s biggest perks, you get the calm of village living without feeling cut off. Norwich is just a quick drive away, so whether you want a bigger food shop or a bit of retail therapy, it’s all easily accessible. Many people feel Rackheath gives them the best of both worlds: peaceful surroundings at home, with everything else only minutes away.
Sir Edward Stracey Road, Rackheath
Welcome to this spacious three-bedroom home located in the increasingly popular village of Rackheath. Set back from the road with an impressive frontage, the property offers generous accommodation throughout and represents an excellent opportunity for buyers seeking a home they can truly make their own.
While the house requires modernisation, it provides a solid layout, plentiful space and huge potential.
Upon entering, you are greeted by a practical entrance area that leads into the main hallway, giving access to the primary ground-floor rooms. To the front of the property sits a well-proportioned dining room, ideal for family meals or entertaining, with good natural light and room for a full dining suite.
Nearby is a comfortable sitting room, offering a cosy space with views to the front.
The kitchen, positioned at the heart of the home, provides ample room for cabinetry and appliances, with scope for a future redesign to create a more contemporary cooking and dining space.
From here, a door leads into a large conservatory that extends across the back of the house, an impressive additional living area that enjoys garden views and offers excellent versatility as a second reception room, playroom or relaxing sunroom.
A ground-floor WC and a useful utility room add convenience and functionality to the home, helping keep daily living well-organised.
Upstairs, the property offers three comfortable bedrooms, each with the potential to be reconfigured or refreshed to suit modern tastes. The main bathroom features a four-piece suite and provides a spacious foundation for a future luxury redesign.
Outside, the property truly shines. The large driveway offers ample parking and leads to a garage, with additional outbuildings including a shed and a charming summer house—perfect for hobbies, storage or seasonal relaxation.
A broad patio area provides an excellent spot for outdoor dining or entertaining, while a long stretch of lawn extends beyond, creating a wonderful sense of space. The garden enjoys a high degree of privacy and mature boundaries, offering a peaceful setting for gardening enthusiasts, families, or those simply seeking tranquillity.
Agents Note
Sold Freehold
Connected to oil-fired heating, mains water, electricity and drainage
Council Tax - B

