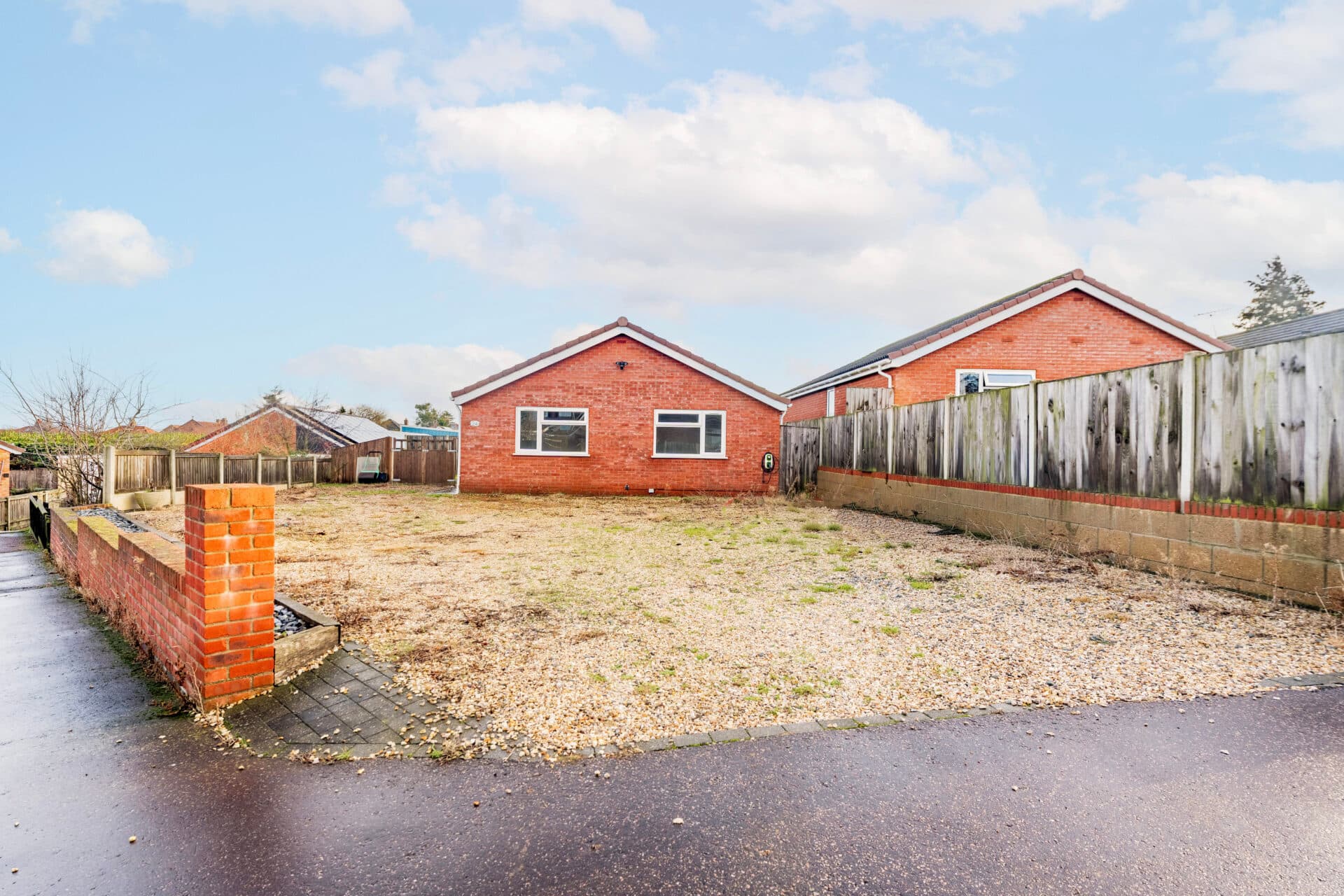
Minors and Brady (M&B) along with their representatives, are not authorised to provide assurances about the property, whether on their own behalf or on behalf of their client. We don’t take responsibility for any statements made in these particulars, which don’t constitute part of any offer or contract. To comply with AML regulations, £52 is charged to each buyer which covers the cost of the digital ID check. It’s recommended to verify leasehold charges provided by the seller through legal representation. All mentioned areas, measurements, and distances are approximate, and the information, including text, photographs, and plans, serves as guidance and may not cover all aspects comprehensively. It shouldn’t be assumed that the property has all necessary planning, building regulations, or other consents. Services, equipment, and facilities haven’t been tested by M&B, and prospective purchasers are advised to verify the information to their satisfaction through inspection or other means.
We tailor every marketing campaign to a customer’s requirements and we have access to quality marketing tools such as professional photography, video walk-throughs, drone video footage, distinctive floorplans which brings a property to life, right off of the screen.
Guide Price: £350,000 - £375,000. Set within a 0.26-acre (stms) plot on a quiet country lane, this individually built detached bungalow offers spacious and versatile living with far-reaching rural views. Inside, the light-filled lounge with stone fireplace flows through to a dining area, while the modern updated kitchen is fitted with oak worktops and integrated appliances. Three well-sized bedrooms are supported by both a family bathroom and a practical wet room, providing flexibility for everyday life. Outside, the south-facing rear garden presents a generous lawn with mature borders, a terrace and direct countryside access, while the front features a koi pond and a mature tree line giving excellent privacy. A wide gravel driveway leading to the double garage with attached workshop and storage provides ample off-road parking. The home is further enhanced by owned solar panels, offering scope for energy efficiency and a superb sense of countryside living while still being within easy reach of Diss, Thetford and Bury St Edmunds, all providing a wider selection of shops, services and rail links.
Location
Smallworth forms part of the rural parish of Garboldisham, a well-connected village on the Norfolk and Suffolk border. The area offers a strong sense of countryside living while still being within easy reach of Diss, Thetford and Bury St Edmunds, all providing a wider selection of shops, services and rail links. Garboldisham itself has a village shop, primary school, playing fields and a popular pub, while the surrounding countryside is known for its scenic walks, cycling routes and wildlife. With good access to the A1066 and A11, the location suits both those seeking a peaceful lifestyle and those needing straightforward routes for commuting. The nearby market town of Diss also provides a direct rail connection to London Liverpool Street, making the area appealing for both work and leisure.
Smallworth, Garboldisham
Entering through the front porch, you step into a welcoming hallway where ample built-in storage cupboards provide everyday practicality. From here, the home opens into a bright and generously proportioned lounge, with a wide front-facing window drawing in natural light. A striking stone feature wall houses a fireplace, creating both character and a strong focal point. The space flows naturally through a stone archway into the dining area, where another large window enhances the sense of light and openness, making this a versatile setting for both relaxation and entertaining.
The kitchen sits to the rear and is fitted with modern shaker-style cabinetry, oak worktops and tiled splashbacks. Integrated appliances and a built-in oven are neatly incorporated, while a serving hatch links through to the dining room. Plumbing for utilities has been thoughtfully included, and large windows together with a glazed rear door not only fill the room with natural light but also connect it to the garden. A warm wooden floor completes the look, combining style with practicality.
The home offers three well-sized bedrooms, comprising two doubles and a further spacious single. One of the doubles enjoys far-reaching views across the rear fields, and all are naturally bright with carpet flooring providing comfort underfoot. Supporting these are two bathroom spaces. The first is a family bathroom, fitted with a modern white suite including a panelled bath with overhead shower, pedestal basin and WC, with a window adding natural light. The second is a practical wet room design, finished with non-slip flooring, a walk-in shower with a wall-mounted seat, WC, wash basin and twin windows, creating an airy and functional space.
Outside, the plot extends to around 0.26-acre (stms) and is set back from the country lane. The south-facing rear garden presents a generous lawned area bordered with mature trees and planting, offering open views across the surrounding fields. A raised terrace runs alongside the house, with a covered section providing a useful outdoor space. Enclosed by fencing, the garden also features direct access to the countryside beyond, creating an appealing setting with both privacy and far-reaching rural outlooks. The space is large in scale and can be accessed directly from the garage, enhancing convenience.
To the front, a generous gravel driveway provides extensive parking and leads to the double garage, which is accompanied by an attached timber workshop and a storage area. An established pond forms a focal point in the frontage, while a mature tree line gives excellent privacy from the lane.
Additional benefits include double glazing, together with solar panels that are owned outright and offer scope for connection by a new owner.
Agents notes
We understand that the property will be sold freehold, connected to the main services, water and electricity.
Heating system- Oil Central Heating
Council Tax Band- TBD
Drainage- Treatment plant
