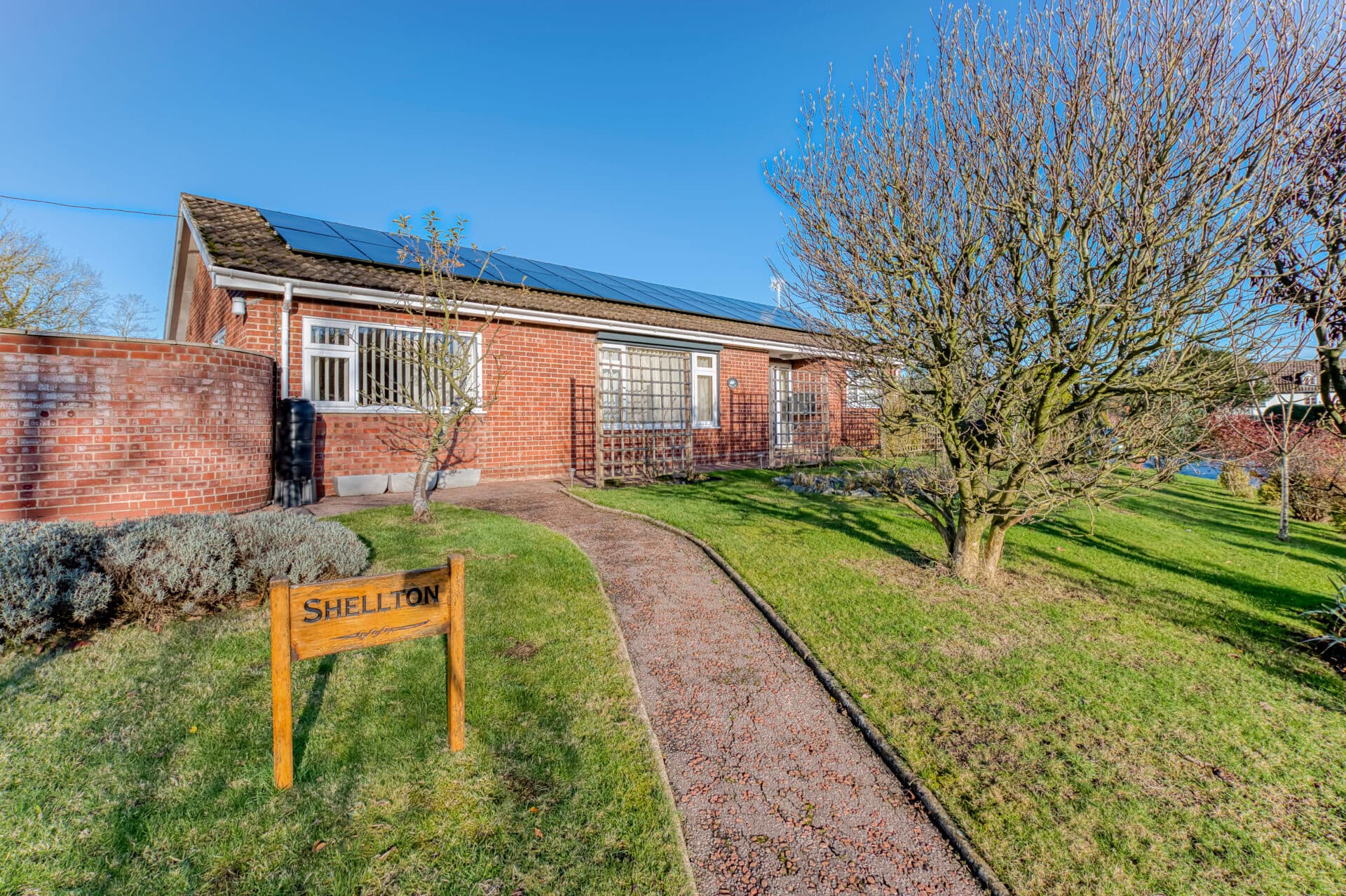
Minors and Brady (M&B) along with their representatives, are not authorised to provide assurances about the property, whether on their own behalf or on behalf of their client. We don’t take responsibility for any statements made in these particulars, which don’t constitute part of any offer or contract. To comply with AML regulations, £52 is charged to each buyer which covers the cost of the digital ID check. It’s recommended to verify leasehold charges provided by the seller through legal representation. All mentioned areas, measurements, and distances are approximate, and the information, including text, photographs, and plans, serves as guidance and may not cover all aspects comprehensively. It shouldn’t be assumed that the property has all necessary planning, building regulations, or other consents. Services, equipment, and facilities haven’t been tested by M&B, and prospective purchasers are advised to verify the information to their satisfaction through inspection or other means.
We tailor every marketing campaign to a customer’s requirements and we have access to quality marketing tools such as professional photography, video walk-throughs, drone video footage, distinctive floorplans which brings a property to life, right off of the screen.
Hidden behind its gated entrance, this new-build bungalow reveals a home that is both elegant and practical in equal measure. Thoughtfully designed, it offers three generously sized double bedrooms, with the master suite boasting a walk-in wardrobe and a luxurious en-suite shower room. The open-plan living area is the heart of the home, featuring a sleek navy kitchen with integrated appliances, a stylish breakfast bar island, and bi-fold doors that seamlessly extend the space into the garden. A high-quality family bathroom and a discreet utility cupboard provide both convenience and comfort for everyday living. Modern efficiency is at the forefront, with underfloor heating throughout and an eco-friendly air-source heat pump ensuring sustainable warmth. Outside, the wrap-around garden provides privacy, seclusion, and sweeping rural views to enjoy in every season. Practicality continues with a double garage and ample parking, completing this versatile plot. Every aspect has been carefully crafted, creating a property that combines contemporary design with refined luxury.
The Location
The property is set back from the road, within in the picturesque village of Aslacton, surrounded by rural landscapes on the southern edge of Norfolk, offering a serene and peaceful setting. Aslacton is closely connected to the charming village of Great Moulton and is located near Long Stratton, just four miles to the east.
Long Stratton provides a range of essential amenities, including shops, cafes, schools and healthcare facilities. The historic market town of Diss lies eight miles to the south, offering a broad selection of services and the convenience of a mainline railway station with regular connections to London Liverpool Street and Norwich.
Sneath Road, Aslacton
This new-build bungalow has been thoughtfully designed with modern living in mind. The elegant layout features three spacious double bedrooms, including a stunning master suite complete with a walk-in wardrobe and a luxurious en-suite shower room. The additional bedrooms offer generous space for family or guests, ensuring comfort and privacy.
The family bathroom is finished to the highest standards, and the utility cupboard provides essential storage, adding convenience and functionality to this family home. The property's open-plan living areas include a stylish living room and an impressive kitchen/dining room, with a sleek navy kitchen integrated appliances, and a breakfast bar island perfect for family meals or entertaining. Bi-fold doors effortlessly connect the interior to the garden, creating dual living spaces.
Designed with sustainability in mind, the property incorporates an eco-friendly air-source heat pump, providing energy-efficient heating throughout, paired with underfloor heating for added comfort. The property's high-quality finishes and attention to detail create a home that balances both modern luxury and environmental responsibility.
Every aspect of this bungalow has been carefully crafted, making it both practical and stylish, with generous storage options throughout. The wrap-around garden ensures privacy and a sense of space, allowing you to enjoy the surrounding rural views in complete seclusion.
From the gated driveway to the elegant interior, this home is as practical as it is beautiful. The wrap-around plot offers an abundance of outdoor space, ideal for family gatherings or relaxing in a peaceful environment. The property is designed for contemporary living, making it a truly classy home with all the modern features you would expect, from energy-efficient technology to stylish design elements. The addition of the double garage and ample parking means that this home caters to all your needs.
Agents Note
Sold Freehold
Connected to air source heat pump - and remaining mains services
Brick & Block Build
