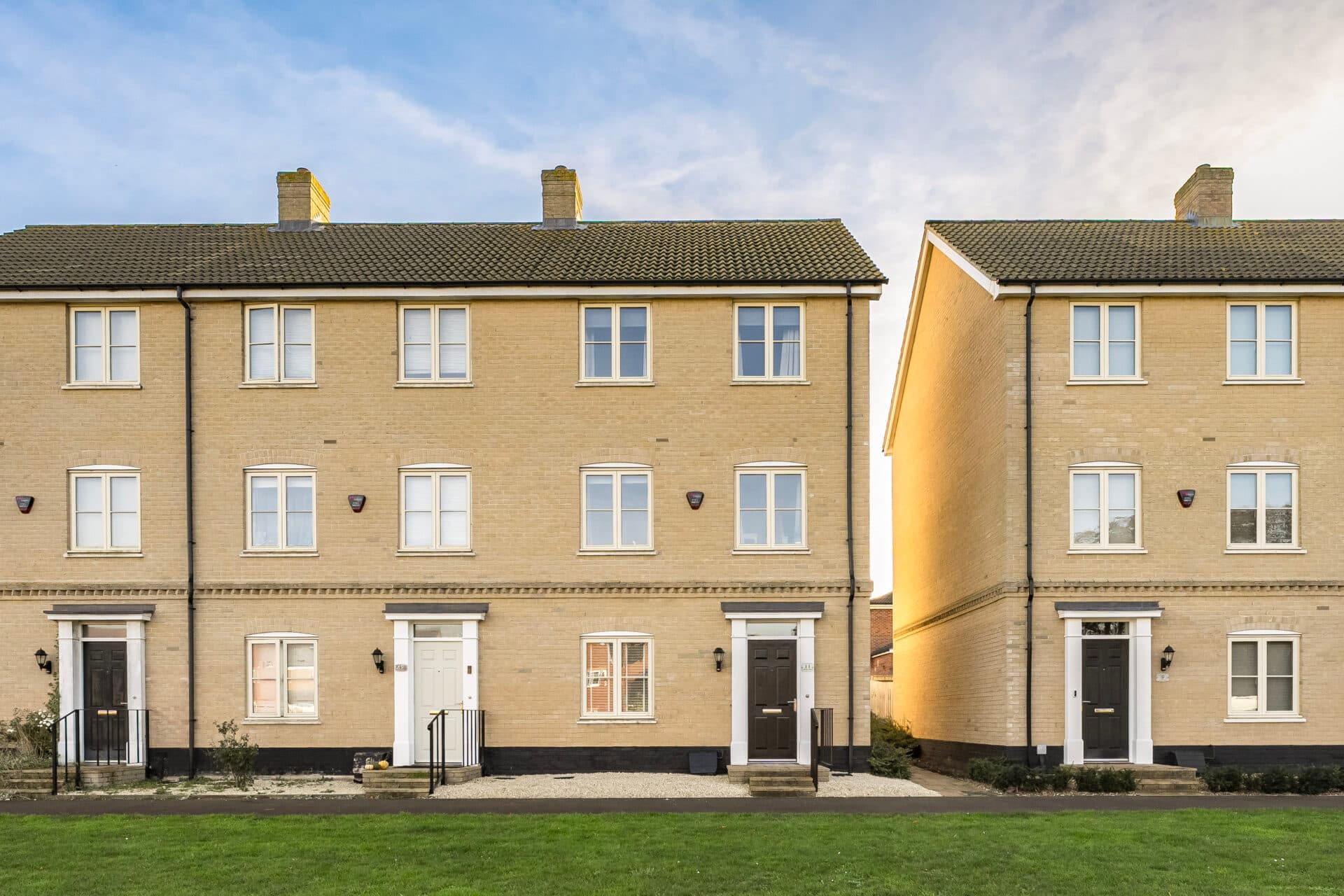
Minors and Brady (M&B) along with their representatives, are not authorised to provide assurances about the property, whether on their own behalf or on behalf of their client. We don’t take responsibility for any statements made in these particulars, which don’t constitute part of any offer or contract. To comply with AML regulations, £52 is charged to each buyer which covers the cost of the digital ID check. It’s recommended to verify leasehold charges provided by the seller through legal representation. All mentioned areas, measurements, and distances are approximate, and the information, including text, photographs, and plans, serves as guidance and may not cover all aspects comprehensively. It shouldn’t be assumed that the property has all necessary planning, building regulations, or other consents. Services, equipment, and facilities haven’t been tested by M&B, and prospective purchasers are advised to verify the information to their satisfaction through inspection or other means.
We tailor every marketing campaign to a customer’s requirements and we have access to quality marketing tools such as professional photography, video walk-throughs, drone video footage, distinctive floorplans which brings a property to life, right off of the screen.
GUIDE PRICE: £290,000-£300,000. Explore this beautifully updated mid-terrace home in the heart of Great Yarmouth, where period charm meets modern comfort. Spread across three spacious floors, this stylish property offers flexible living with a bright, character-filled interior—perfect for growing families. Highlights include an inviting sitting room with wood-burning stove, an open-plan kitchen/dining space ideal for entertaining, a luxurious principal suite, and a versatile top-floor room. Outside, enjoy a private walled garden with patio and lawn, plus ample off-road parking. A stunning home that is ready for you to make your own.
Location
Southtown Road is a well-situated main thoroughfare running south from the heart of Great Yarmouth, offering a convenient blend of residential and local amenities. Along the road itself and in nearby streets you’ll find a variety of shops including independent convenience stores, takeaways, small cafes, and larger retailers such as Lidl and B&M just a few minutes away. The area is well-served by schools, with Southtown Primary School within walking distance, as well as other reputable options like Great Yarmouth Primary Academy and Edward Worlledge Ormiston Academy nearby. For healthcare, residents have access to local GP surgeries and health centres within close proximity, and the James Paget University Hospital is just a short drive away.
Transport links are excellent: regular bus routes run along Southtown Road providing quick connections to the town centre, seafront, and out towards Norwich. Great Yarmouth railway station is also easily accessible, linking the area with Norwich and beyond. Additionally, major roads such as the A47 are nearby, offering straightforward access for drivers. The riverside setting and closeness to coastal attractions give Southtown Road a balanced lifestyle appeal for families, commuters, and retirees.
Southtown Road
Upon entering, the welcoming hallway sets the tone, bright and airy with practical under-stairs storage and warm hardwood flooring that flows effortlessly throughout the ground level. The lifestyle here is one of comfort and ease, where original character details—such as exposed brick and feature fireplaces—are complemented by modern updates.
The sitting room is inviting, perfect for both relaxed afternoons and lively evenings with friends. Its focal point is a stunning brick-built fireplace housing a wood-burning stove, while expansive windows bathe the space in natural light, creating an atmosphere that is both cosy and uplifting.
At the heart of the home, the open-plan kitchen and dining area is designed for both everyday living and special occasions. Complete with navy cabinetry, a Rangemaster oven, a wine cooler and integrated appliances add contemporary convenience. Sliding glass doors open out onto the garden patio—perfect for warm summer evenings spent dining al fresco or hosting intimate gatherings. The adjoining utility room and stylish downstairs WC enhance both function and form, allowing day-to-day life to flow effortlessly.
Upstairs, three beautifully proportioned bedrooms await. The principal suite features an arched doorway into a private dressing room and a re-fitted en-suite—a calming space for unwinding after a busy day. A family bathroom, adorned with brand new marble-effect tiles and a luxurious roll-top tub, serves the remaining rooms.
The top floor’s additional bedroom provides a highly adaptable space: an ideal home office, creative studio, playroom or guest quarters—tailored to suit your lifestyle.
Outdoors, the private, walled garden is a delightful extension of the living space. A large patio invites relaxed summer living, while the lawn, planted beds and vegetable patch offer opportunities for green-fingered pursuits. A timber shed keeps garden essentials neatly tucked away. At the front, a generous brick-weave driveway provides ample off-road parking.
Agents note
Freehold


