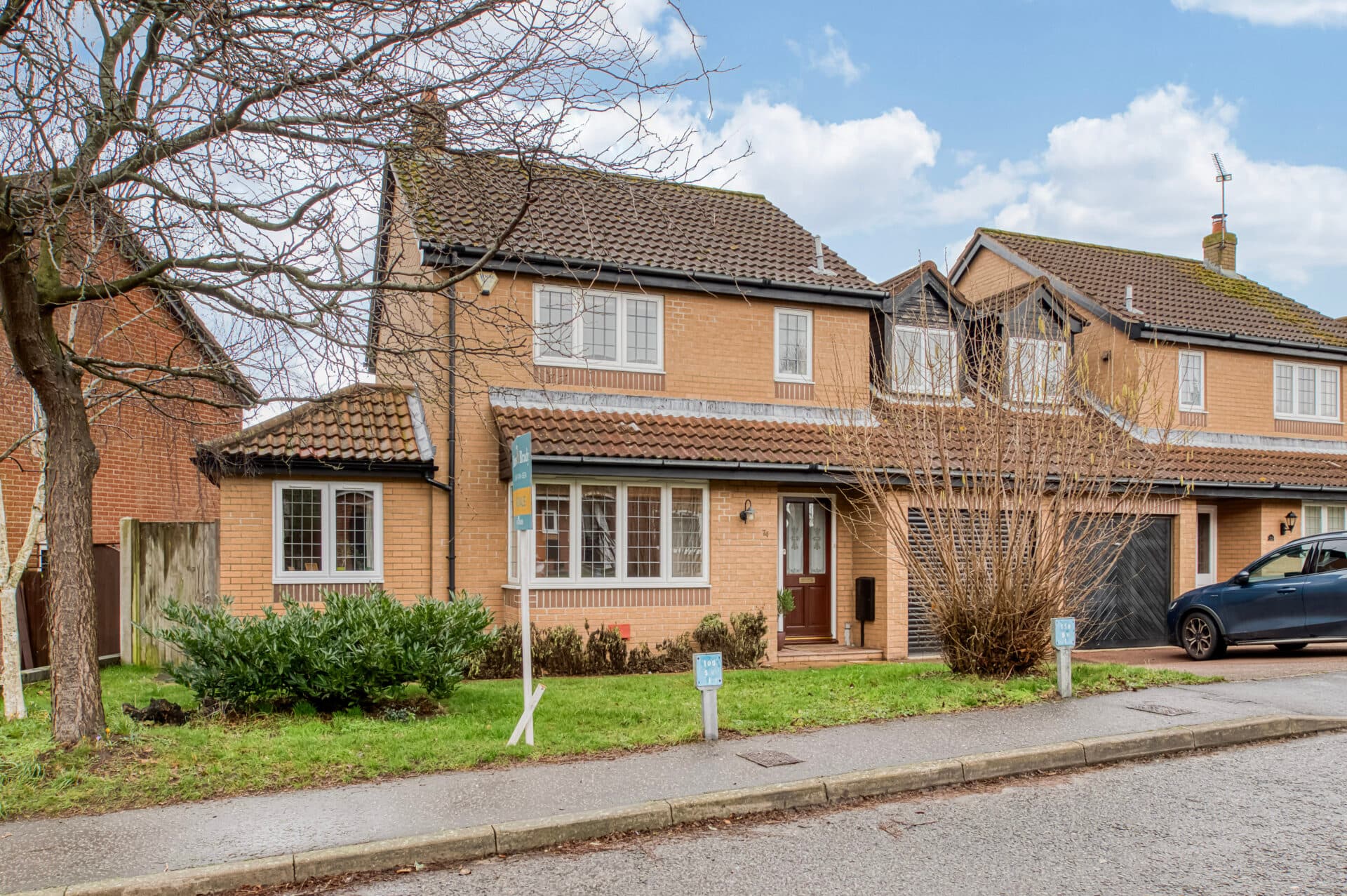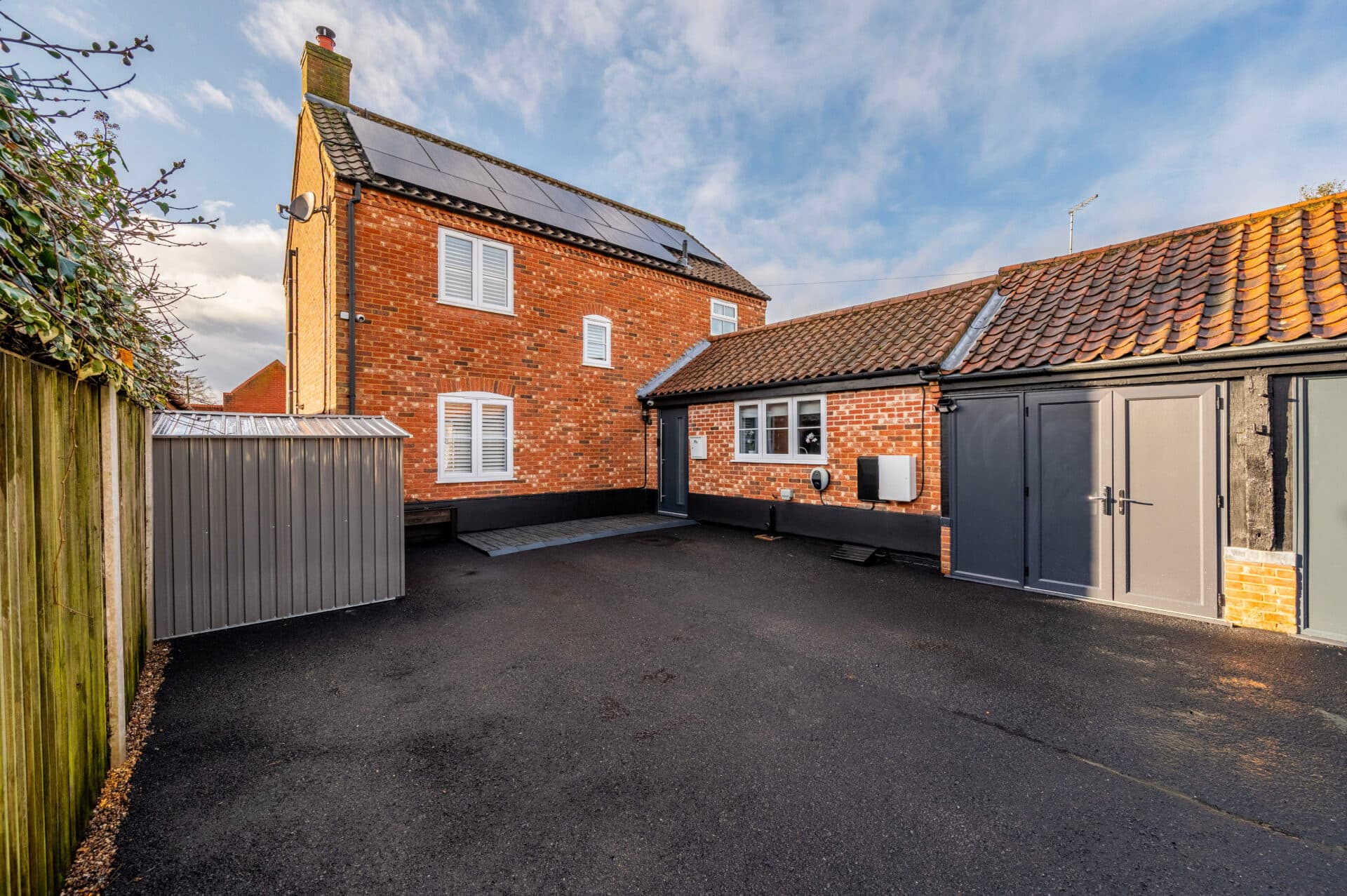
Minors and Brady (M&B) along with their representatives, are not authorised to provide assurances about the property, whether on their own behalf or on behalf of their client. We don’t take responsibility for any statements made in these particulars, which don’t constitute part of any offer or contract. To comply with AML regulations, £52 is charged to each buyer which covers the cost of the digital ID check. It’s recommended to verify leasehold charges provided by the seller through legal representation. All mentioned areas, measurements, and distances are approximate, and the information, including text, photographs, and plans, serves as guidance and may not cover all aspects comprehensively. It shouldn’t be assumed that the property has all necessary planning, building regulations, or other consents. Services, equipment, and facilities haven’t been tested by M&B, and prospective purchasers are advised to verify the information to their satisfaction through inspection or other means.
We tailor every marketing campaign to a customer’s requirements and we have access to quality marketing tools such as professional photography, video walk-throughs, drone video footage, distinctive floorplans which brings a property to life, right off of the screen.
Guide Price £400,000-£425,000. Steeped in rich Victorian heritage, this beautifully maintained end-terrace home captures the timeless elegance of the era with its high ceilings, ornate ceiling roses, and fireplaces. Set on a generous corner plot, the property benefits from wrap-around gardens and gated off-road parking, offering both charm and practicality. Inside, large bay windows and dual-aspect glazing flood the spacious reception rooms with natural light, creating a bright and welcoming atmosphere. The well-equipped kitchen, complemented by ample storage and garden views, provides an ideal space for family living and entertaining. Upstairs, three generously sized bedrooms and a family bathroom continue the theme of light and space, enhanced by original period details. With its prime location in the sought-after Golden Triangle, this Victorian gem offers a rare combination of character, comfort, and convenience.
The Location
This well-situated residential area in Norwich is renowned for its charming Victorian terraces, tree-lined streets, and vibrant local culture. Located just west of the city centre, it offers easy access to a variety of independent shops, cafes, and restaurants along nearby Unthank Road and Dereham Road. Local conveniences include several small supermarkets, such as Co-op and Tesco Express, all within walking distance.
Families will appreciate the choice of well-regarded schools in the vicinity, including Recreation Road Infant School, Avenue Junior School, and the Notre Dame High School. For healthcare, residents benefit from nearby GP surgeries and dental practices, with larger facilities like the Norwich Community Hospital just a short drive away.
The area is well-served by public transport, with regular bus services providing easy links into the city centre, the University of East Anglia, and Norwich Railway Station, which connects to London, Cambridge, and other major destinations. The combination of character housing, local amenities, and excellent transport connections makes this a highly desirable location for professionals, families, and students alike.
St. Phillips Road, Norwich
Perfectly positioned in the heart of the highly sought-after Golden Triangle, this stunning Victorian end-terrace home sits proudly on a generous corner plot, enjoying wrap-around gardens and gated off-road parking—a rare find in this prime location. Just a short stroll from Unthank Road, residents can indulge in a vibrant lifestyle with boutique shops, cosy cafés, independent restaurants, and traditional pubs all within easy reach, while Norwich city centre is only moments away.
Full of character and beautifully presented throughout, this charming property boasts an array of original features, including high ceilings, ornate ceiling roses, elegant fireplaces, stripped wooden floors, and large bay windows that flood the home with natural light. The spacious entrance hall sets the tone, leading to two generously sized reception rooms, both enhanced by their stunning period details and an abundance of storage.
The lounge, with its feature open fireplace and dual-aspect windows, feels bright and inviting, while the dining room offers an ideal setting for entertaining.
The fitted kitchen is well designed with ample storage and workspace, complemented by huge windows overlooking the garden. A rear lobby provides additional storage and leads to a convenient ground-floor shower room. There is potential to reconfigure this space to create a modern open-plan kitchen and family area, subject to planning permissions.
Upstairs, three well-proportioned bedrooms continue the theme of light and space, all serviced by a family bathroom. Each room benefits from large windows, high ceilings, and plenty of storage options, making the home as practical as it is charming.
Outside, the property truly shines with its corner plot position, featuring gardens to the front and side, a private rear courtyard, and valuable gated off-road parking. The wrap-around outdoor space provides plenty of room to relax, entertain, or even extend the property in future (subject to consent).
With its unbeatable location, wealth of period features, and beautifully presented interiors, this exceptional Victorian home is a rare opportunity to secure a corner-plot gem in one of Norwich’s most desirable neighbourhoods.
Agents Note
Sold Freehold
Connected to all mains services.
Please note, the property has been AI-staged. We recommend viewing in person to form your own opinion on its condition.

