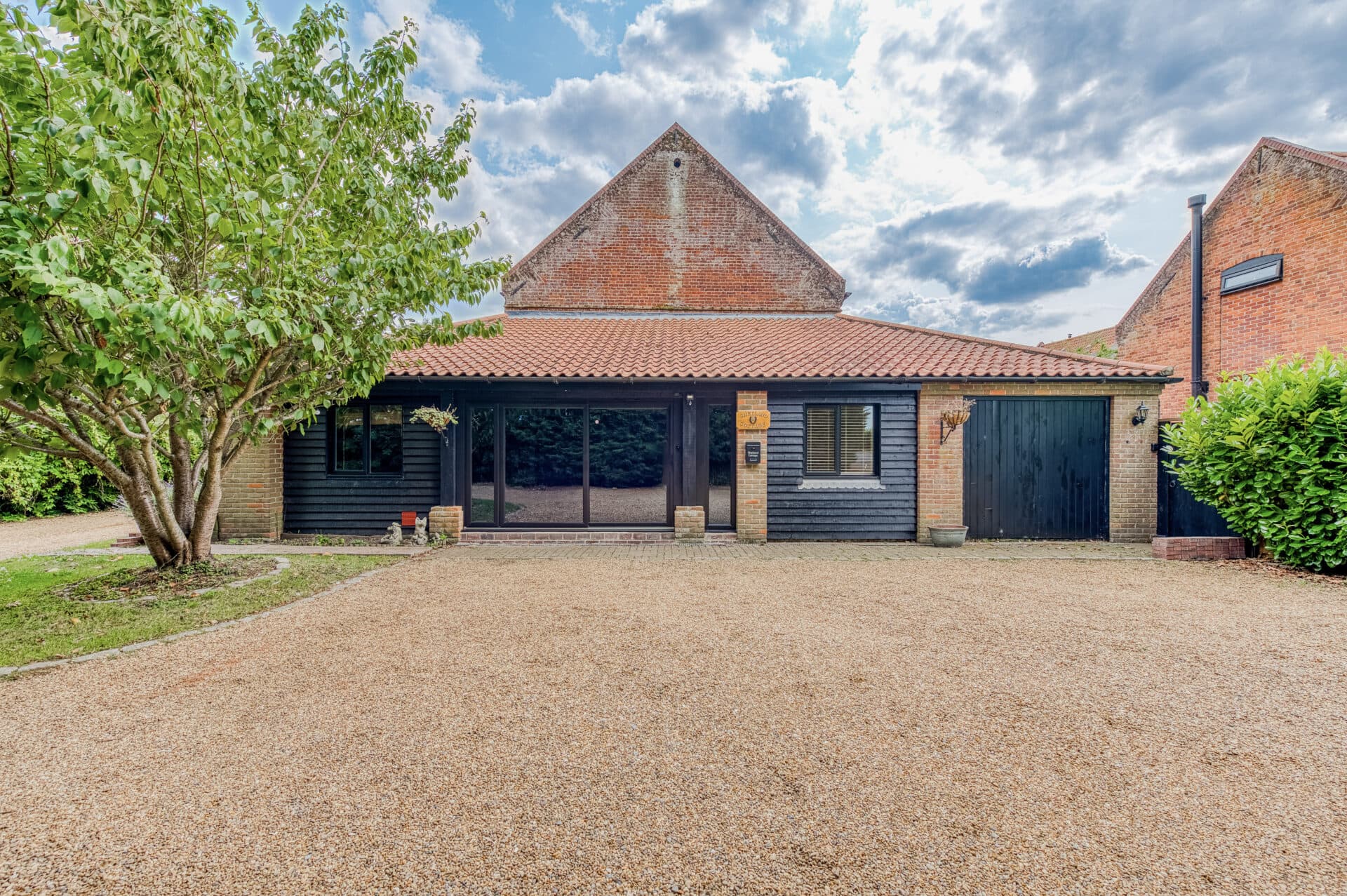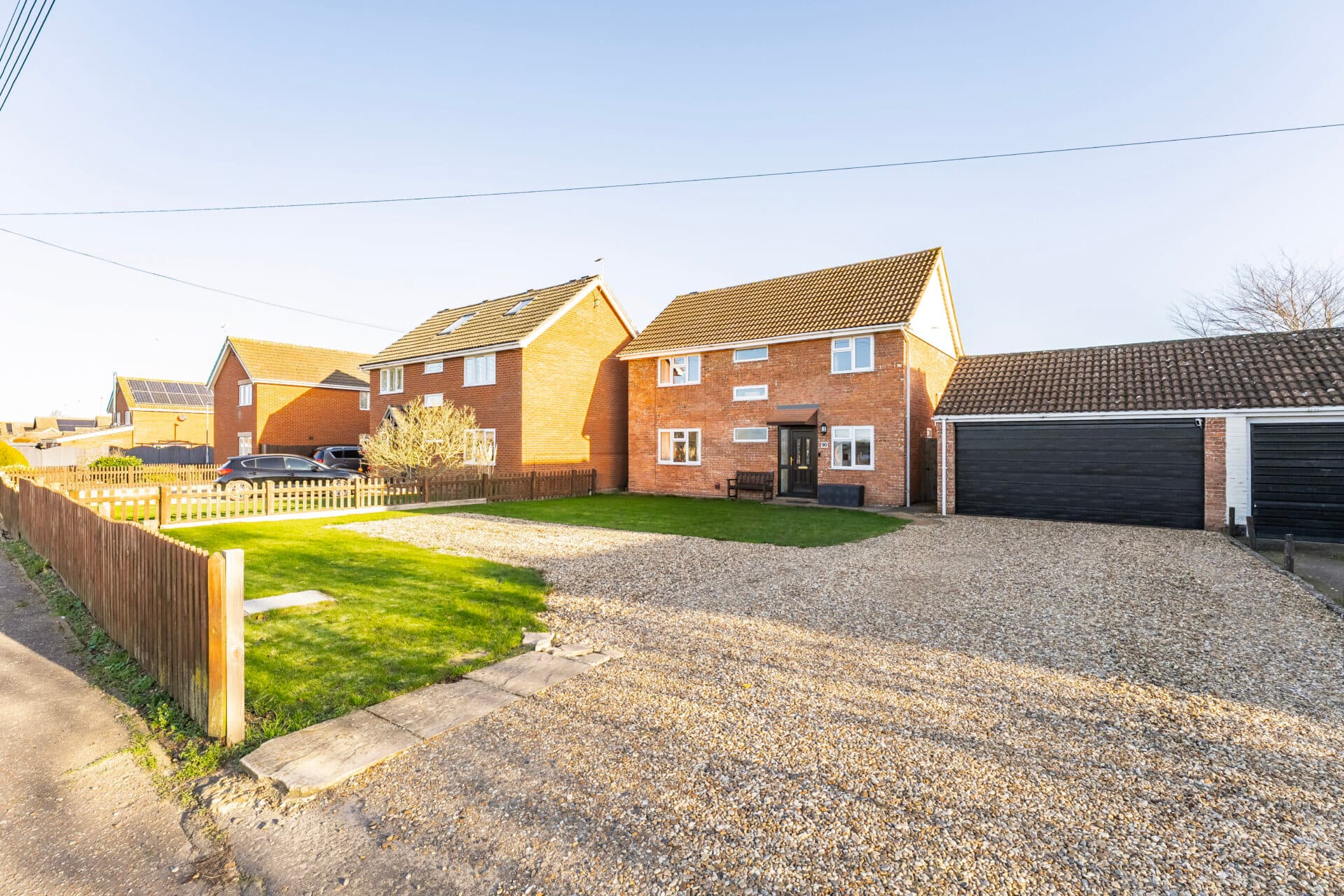
Minors and Brady (M&B) along with their representatives, are not authorised to provide assurances about the property, whether on their own behalf or on behalf of their client. We don’t take responsibility for any statements made in these particulars, which don’t constitute part of any offer or contract. To comply with AML regulations, £52 is charged to each buyer which covers the cost of the digital ID check. It’s recommended to verify leasehold charges provided by the seller through legal representation. All mentioned areas, measurements, and distances are approximate, and the information, including text, photographs, and plans, serves as guidance and may not cover all aspects comprehensively. It shouldn’t be assumed that the property has all necessary planning, building regulations, or other consents. Services, equipment, and facilities haven’t been tested by M&B, and prospective purchasers are advised to verify the information to their satisfaction through inspection or other means.
We tailor every marketing campaign to a customer’s requirements and we have access to quality marketing tools such as professional photography, video walk-throughs, drone video footage, distinctive floorplans which brings a property to life, right off of the screen.
Guide Price: £425,000-£450,000 Set over three well-designed floors and offering over 1,500 sq. ft. of internal accommodation, this stylish and versatile four-bedroom home is perfectly suited to modern family life. Located in a well-regarded residential area to the east of Norwich, the property enjoys a peaceful setting with convenient access to local amenities, schools, and transport links into the city. Thoughtfully upgraded and freshly decorated throughout, it presents as a move-in-ready opportunity with a strong emphasis on both quality and practicality.
Location
Situated within the city boundary in the sought-after area of Thorpe Hamlet, Stanley Avenue enjoys a prime location to the east of Norwich. The property is within walking distance of Norwich’s only railway station, offering excellent transport links, and close to the picturesque River Green in Thorpe St Andrew, home to scenic riverside views, popular cafés, pubs, eateries, small boat hire, and the local rowing club.
For those who enjoy green spaces, the area boasts access to Lionwood, Norwich’s only designated ancient woodland, as well as Carey's Water Meadow and Pilling Park—ideal for dog walkers, families, and outdoor enthusiasts.
The location also offers easy access to everyday amenities, schools, and bus routes into the city centre, with the A47 and Broadland Northway nearby for wider travel.
Stanley Avenue
From the moment you arrive, the care and attention invested in the home is clear, from the newly installed front door to the private driveway with its own EV charging point. Inside, a high standard of finish runs throughout the property, enhanced by solid wood flooring and doors across all levels, handmade fitted wardrobes in the principal bedroom by The Fitted Furniture Company, and three beautifully appointed bathrooms, one on each floor. This is a home that balances comfort with convenience, offering a well-proportioned layout ideal for families, professionals, or anyone seeking flexible, future-proofed living.
The ground floor is centred around an impressive open-plan kitchen and dining area, ideal for daily life or entertaining, with French doors opening onto the rear garden. A fourth bedroom on this floor makes a perfect study, snug, or guest room, and is served by a modern family bathroom just across the hall. A practical utility cupboard is also accessed from the hallway, ensuring there’s ample space for storage.
On the first floor, you’ll find a bright and generous lounge, creating a calm and comfortable space to unwind. The main bedroom is also located here, complete with bespoke fitted wardrobes and a modern ensuite shower room for added privacy and comfort. Continuing through, the second floor offers two further double bedrooms, both well-sized and served by a contemporary shower room, offering flexibility for growing families or visiting guests.
Outside, the landscaped rear garden offers a private area with a thoughtful layout and low-maintenance design. A handmade, bespoke timber shed provides additional storage or creative potential. Alongside the EV charger, the property also benefits from a recently installed boiler, giving added reassurance and energy efficiency. With its generous proportions, stylish interiors, and standout features, this is a home that offers both character and contemporary appeal in a sought-after Norwich location.
Agents Notes
We understand this property will be sold freehold, connected to all main services.
Council tax band - D


