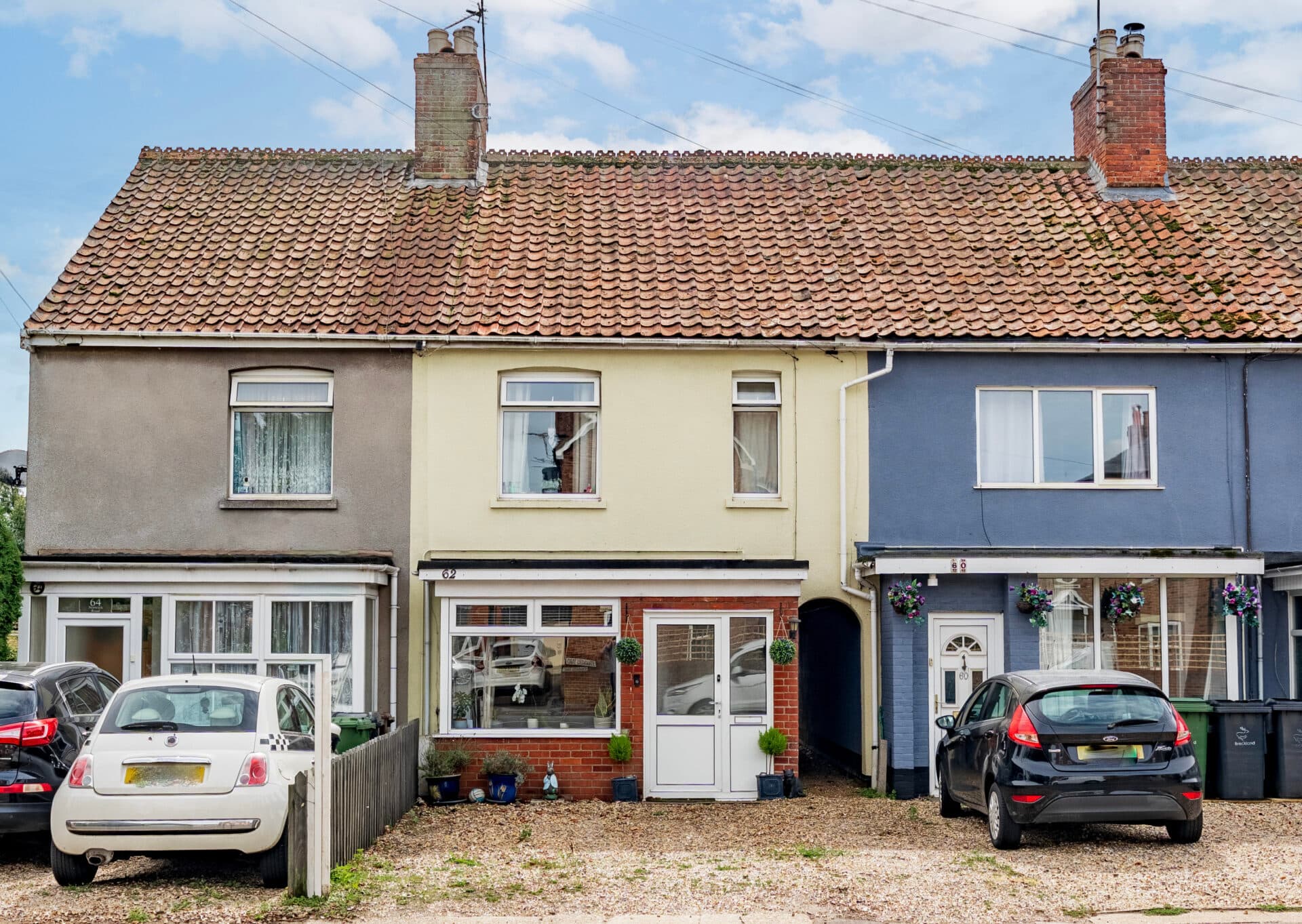
Minors and Brady (M&B) along with their representatives, are not authorised to provide assurances about the property, whether on their own behalf or on behalf of their client. We don’t take responsibility for any statements made in these particulars, which don’t constitute part of any offer or contract. To comply with AML regulations, £52 is charged to each buyer which covers the cost of the digital ID check. It’s recommended to verify leasehold charges provided by the seller through legal representation. All mentioned areas, measurements, and distances are approximate, and the information, including text, photographs, and plans, serves as guidance and may not cover all aspects comprehensively. It shouldn’t be assumed that the property has all necessary planning, building regulations, or other consents. Services, equipment, and facilities haven’t been tested by M&B, and prospective purchasers are advised to verify the information to their satisfaction through inspection or other means.
We tailor every marketing campaign to a customer’s requirements and we have access to quality marketing tools such as professional photography, video walk-throughs, drone video footage, distinctive floorplans which brings a property to life, right off of the screen.
Guide price £180,000-£190,000 Introducing this chain-free mid-terrace home, set in the popular seaside area of Pakefield, Lowestoft. Brimming with potential, this property is ideal for those looking to take their first step on the ladder or expand their investment portfolio. Inside, you'll find a light-filled open-plan sitting and dining area, a functional kitchen, and a sun room that doubles as a handy utility space. The ground floor bathroom is a standout feature, complete with a four-piece suite including a bidet. With three bedrooms upstairs and a private rear garden perfect for relaxing or entertaining, plus the added bonus of on-road parking and potential for off-road access at the rear, this home offers space, versatility, and coastal lifestyle appeal.
Location
Stradbroke Road is a well-situated residential street in the popular coastal suburb of Pakefield, Lowestoft. It lies just a short walk from the picturesque Pakefield Beach, offering residents easy access to the seafront and cliff-top walks. The area blends seaside charm with practical convenience, with a number of local amenities nearby. A Co-op Food store and a Boots pharmacy provide essential shopping and healthcare, while independent cafés, takeaways, and pubs—such as The Tramways and The Ship Inn—create a vibrant local atmosphere. Families are well-served by education facilities, with Pakefield Primary School and Pakefield High School both within comfortable walking distance. Healthcare needs are met by local GP surgeries and dental clinics within the surrounding area. Transport links are excellent, with frequent bus services running along London Road South connecting to central Lowestoft, Oulton Broad, and further afield. The nearby A12 offers direct road access to Norwich and Ipswich, while Lowestoft railway station and Oulton Broad South station provide regular train services.
Stradbroke Road
Step inside to discover a bright and airy entrance hall, that leads into a spacious open-plan sitting and dining room, where large windows allow natural light to pour in, creating a bright and inviting atmosphere—perfect for both everyday living and entertaining guests. The adjoining kitchen offers a practical layout, fitted with cabinetry, a freestanding oven, and dedicated under-counter spaces for essential appliances.
A versatile sun room/utility area extends the living space, ideal for storing outdoor wear and housing laundry appliances, while offering views into the garden. The ground floor also boasts a well-appointed bathroom, thoughtfully designed with a rare four-piece suite, including a shower, WC, wash basin, and a bidet, enhancing both convenience and comfort.
Upstairs, the home features three bedrooms that off-landing, each offering flexibility for family life, guest accommodation, or a home office.
To the rear, a private, well-maintained garden provides a peaceful space, complete with a patio area ideal for alfresco dining, mature planted borders, and the potential to create off-road parking, accessed from the rear. On-road parking is also readily available at the front.
Agents note
Freehold
Furniture available to purchase
