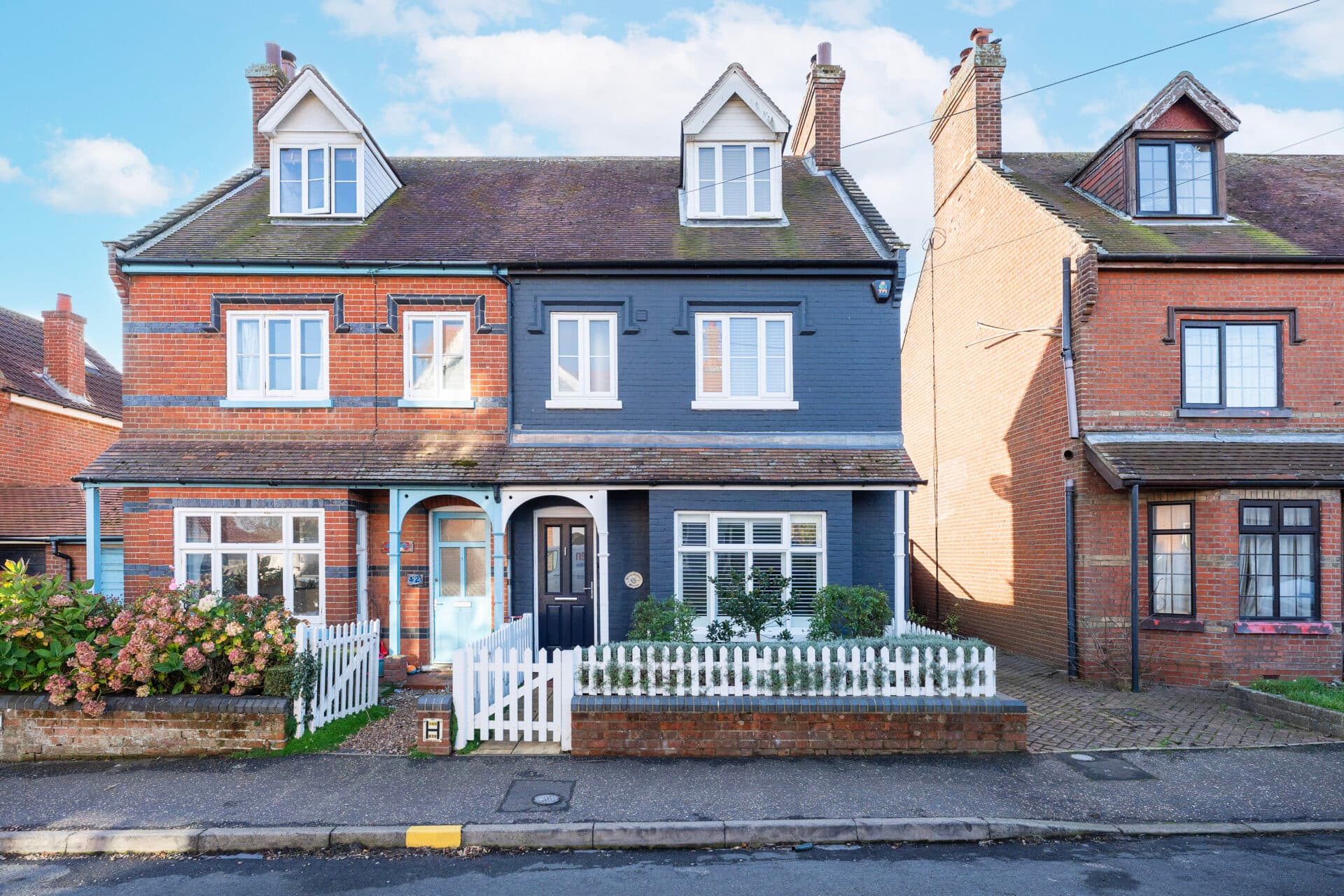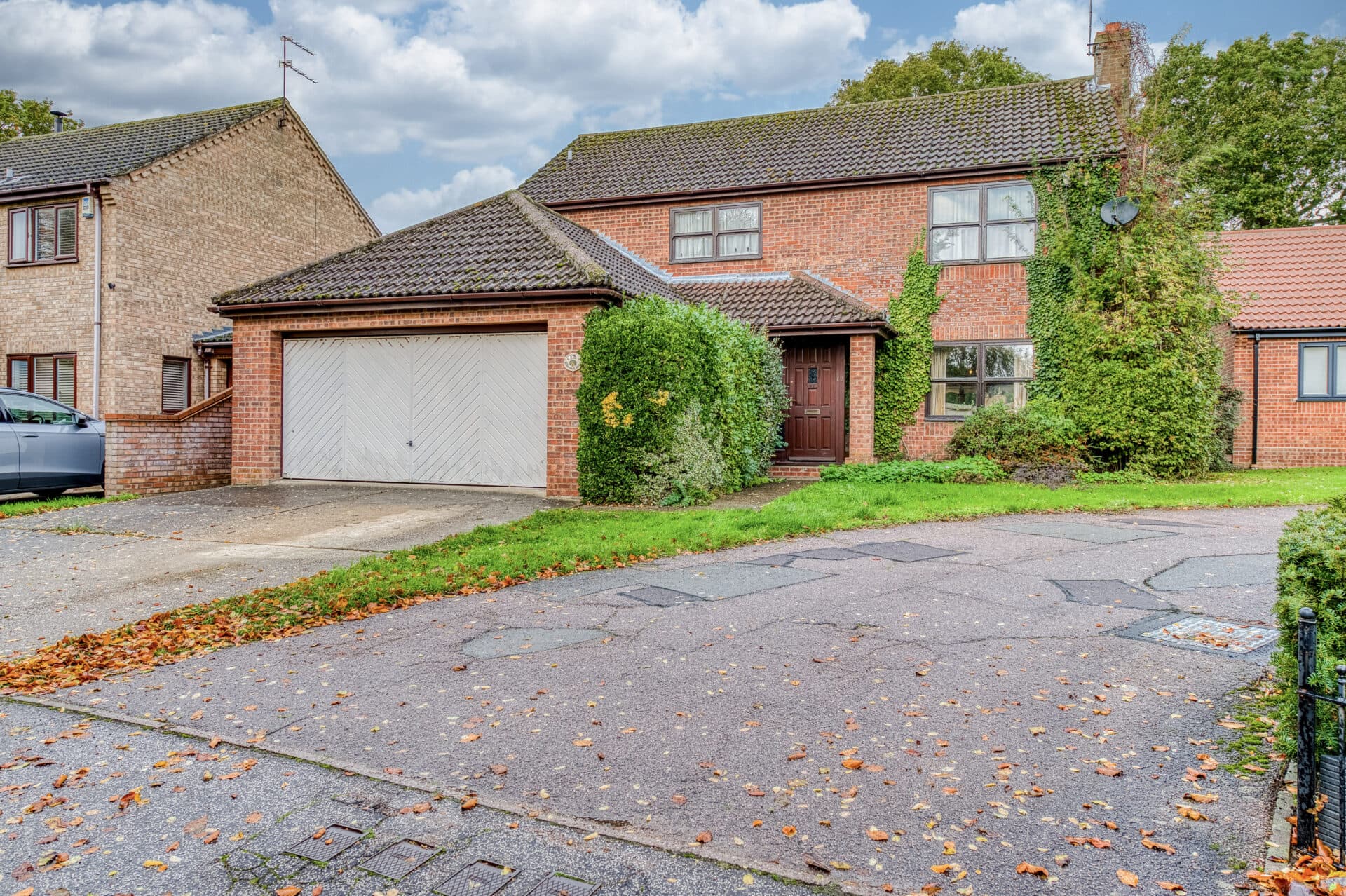
Minors and Brady (M&B) along with their representatives, are not authorised to provide assurances about the property, whether on their own behalf or on behalf of their client. We don’t take responsibility for any statements made in these particulars, which don’t constitute part of any offer or contract. To comply with AML regulations, £52 is charged to each buyer which covers the cost of the digital ID check. It’s recommended to verify leasehold charges provided by the seller through legal representation. All mentioned areas, measurements, and distances are approximate, and the information, including text, photographs, and plans, serves as guidance and may not cover all aspects comprehensively. It shouldn’t be assumed that the property has all necessary planning, building regulations, or other consents. Services, equipment, and facilities haven’t been tested by M&B, and prospective purchasers are advised to verify the information to their satisfaction through inspection or other means.
We tailor every marketing campaign to a customer’s requirements and we have access to quality marketing tools such as professional photography, video walk-throughs, drone video footage, distinctive floorplans which brings a property to life, right off of the screen.
Built in 2017 and situated within a well-regarded residential area, this spacious four-bedroom detached home is ideally suited to modern family living and offers a neat, well-presented appearance throughout. Inside, it features a generous bay-fronted lounge, a large kitchen and dining space with integrated appliances and French doors to the garden, a versatile ground-floor study, and a utility room with WC. Upstairs offers four well-sized bedrooms, including a master with en suite and a contemporary family bathroom. The property also benefits from solar panels that generate income, a private low-maintenance rear garden with a patio, and off-road parking by a driveway and garage. Conveniently located for access to town centre amenities and within catchment for highly rated schools, including Wymondham College. The home enjoys a sunny position with possible room to extend and is located in a friendly neighbourhood.
Location
Swallow Drive is located in a well-regarded residential area on the outskirts of Wymondham, offering a peaceful yet convenient setting within easy reach of the town centre. Wymondham provides a wide range of amenities, including supermarkets, independent shops, cafés, and well-rated schools such as Wymondham College and Wymondham High. The property enjoys excellent transport links, with the A11 nearby for swift access to Norwich, Cambridge, and beyond, and Wymondham train station providing regular services to both local and national destinations. Green spaces, play areas, and countryside walks are close at hand, making this a popular choice for families and commuters alike.
Swallow Drive, Wymondham
Step into the entrance hallway where a welcoming first impression is matched by practicality, with smart tiled flooring underfoot and a useful understairs storage cupboard tucked neatly to one side. The space feels orderly and well-kept, setting the tone for the rest of the home.
This flooring continues through to the rear of the home, leading you into a generously proportioned kitchen and dining area designed for both everyday living and entertaining. Fitted with a wide range of sleek white gloss units and ample worktop space, this space is as functional as it is stylish. Inset ceiling lighting adds a modern touch, while a stainless steel splashback complements the gas hob and overhead extractor. The built-in double oven, integrated fridge freezer, and dishwasher offer everyday convenience, and a stainless steel sink with mixer tap sits beneath the window. There’s plenty of room for a family dining table, and a set of French doors opens directly onto the garden, creating a natural flow between indoors and out.
From the kitchen, another set of French doors leads into the bay-fronted lounge, a bright, inviting space with soft carpet flooring, generous proportions, and an abundance of natural light. The ground floor also features a versatile home study, ideal for working from home or adapting to your needs, whether as a snug, playroom, or hobby space.
Completing the downstairs is a utility room with matching units, plumbing for a washing machine, and a WC. The tiled flooring here continues the practical, cohesive design of the ground floor.
Upstairs, the property offers four well-sized bedrooms arranged around a central landing, which also houses an airing cupboard. Three of the bedrooms are comfortable doubles, while the fourth is a good-sized single featuring a built-in wardrobe with sliding doors. The master bedroom enjoys its own modern en suite shower room, finished with contemporary tiling, a glass shower cubicle, heated towel rail, and inset lighting for a clean, polished look.
The remaining bedrooms are served by a stylish family bathroom, which includes a panelled bath with shower over, tiled walls and flooring, and modern fixtures.
Throughout the home, double glazing helps maintain comfort and efficiency, while solar panels generate additional income and offer an energy-saving benefit.
Outside, the enclosed rear garden is both private and low maintenance, featuring a paved patio seating area ideal for outdoor dining or relaxing, a neatly kept lawn, and a greenhouse perfect for those with green fingers. There's plenty of space for children to play or for entertaining in the warmer months, and the garden enjoys good levels of privacy.
Off-road parking is provided by a private driveway leading to the garage, which also offers convenient access directly into the garden.
Agents notes
We understand that the property will be sold freehold, connected to all main services.
Maintenance fee will be payable on the estate once all development is complete.
Heating system- Gas Central Heating
Council Tax Band- E

