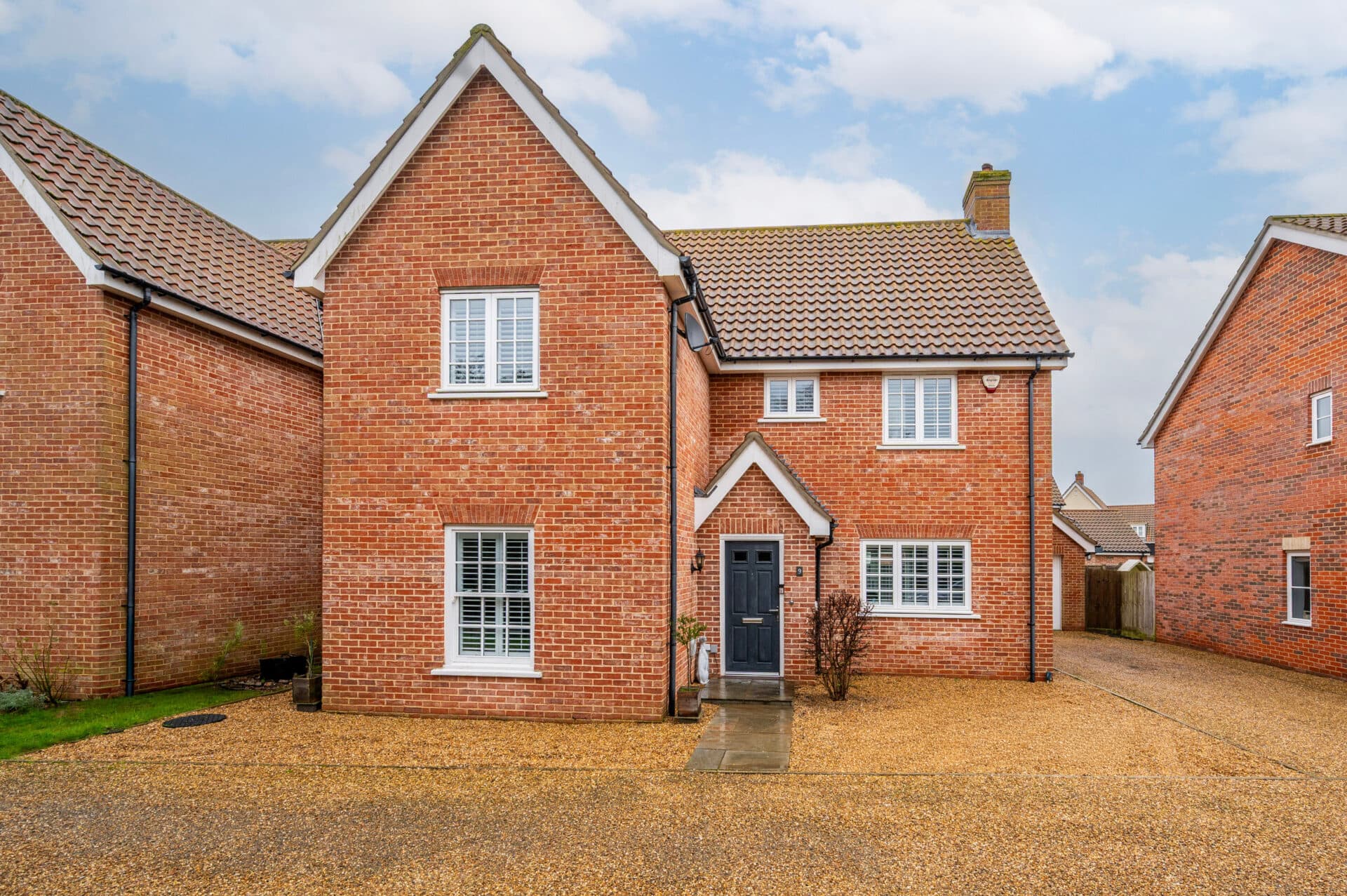
Minors and Brady (M&B) along with their representatives, are not authorised to provide assurances about the property, whether on their own behalf or on behalf of their client. We don’t take responsibility for any statements made in these particulars, which don’t constitute part of any offer or contract. To comply with AML regulations, £52 is charged to each buyer which covers the cost of the digital ID check. It’s recommended to verify leasehold charges provided by the seller through legal representation. All mentioned areas, measurements, and distances are approximate, and the information, including text, photographs, and plans, serves as guidance and may not cover all aspects comprehensively. It shouldn’t be assumed that the property has all necessary planning, building regulations, or other consents. Services, equipment, and facilities haven’t been tested by M&B, and prospective purchasers are advised to verify the information to their satisfaction through inspection or other means.
We tailor every marketing campaign to a customer’s requirements and we have access to quality marketing tools such as professional photography, video walk-throughs, drone video footage, distinctive floorplans which brings a property to life, right off of the screen.
Guide Price : £425,000 - £450,000. Step into modern elegance with this exceptional executive home, built by Taylor Wimpey in 2019 and perfectly positioned in the thriving market town of Wymondham. Located on the sought-after Birchgate development, this beautifully presented detached residence offers spacious, flexible living ideal for growing families or professionals. Just a short walk from local transport links and the town centre, the home combines convenience with comfort. Highlights include a bright sitting room with French doors to the garden, a stylish open-plan kitchen/diner, four generous double bedrooms including a private en-suite, and a versatile study. Outside, enjoy a landscaped garden, ample driveway parking, and a 23ft garage with electric door — all wrapped in contemporary design and a welcoming community setting.
Location
Swallow Drive is a quiet residential street within the sought-after Birchgate development in the historic market town of Wymondham, Norfolk. Perfectly positioned for both convenience and community living, this modern neighbourhood is just a short distance from Wymondham's charming town centre, which offers a variety of local amenities including independent shops, cafés, restaurants, and a weekly market that adds to the town's vibrant character. Families will appreciate the proximity to highly regarded schools such as Wymondham High Academy and Ashleigh Primary School, both within easy reach.
For healthcare needs, the Wymondham Medical Practice and local pharmacies provide reliable, accessible services. Excellent transport links enhance the appeal of Swallow Drive, with Wymondham railway station nearby offering regular direct services to Norwich, Cambridge, and London, making it an ideal location for commuters. The A11 is also easily accessible, providing swift road connections to Norwich, Thetford, and beyond. Surrounded by green spaces and close to amenities, Swallow Drive in Birchgate offers a well-rounded lifestyle in one of Norfolk’s most desirable market towns.
Swallow Drive
Designed with family living in mind, this beautiful home offers spacious and flexible accommodation that effortlessly adapts to your lifestyle and personal style preferences. From the moment you step into the bright and airy entrance hall, there’s a welcoming sense of space and elegance.
The sitting room is both spacious and stylish, with French doors that open out onto the garden, creating the perfect backdrop for relaxed evenings or entertaining friends in the warmer months. A separate study provides a quiet, flexible space that can be easily transformed into a playroom or an additional bedroom, depending on your needs.
The heart of the home is the open-plan kitchen and dining room, thoughtfully designed for modern living. Sleek contemporary cabinetry, an integrated oven and dishwasher, and space for a fridge/freezer and laundry appliances, ensure both style and practicality. The kitchen seamlessly flows into the dining area, making it ideal for everyday family meals or hosting special occasions with loved ones. A ground floor cloakroom adds to the everyday convenience.
Upstairs, you’ll find four double bedrooms, designed to offer the utmost comfort and privacy. The principal bedroom flaunts a private en-suite, adding a luxury yet convenient touch. The modern family bathroom comprises of a three-piece suite, accommodating the remaining bedrooms.
Step outside and enjoy a beautifully landscaped rear garden, perfect for relaxing or socialising. It features a patio area for your outdoor seating arrangements, a maintained laid to lawn, and planted beds for added colour throughout the seasons. To the front, a private driveway offers off-road parking for multiple vehicles, complemented by a spacious 23ft garage with an electric roller shutter door — ideal for secure storage, a home gym, or even a workshop.
Agents note
Freehold
There is a management fee to pay once the site has completed, which is approximately two years away. The fee will be approximately £200 per annum.
