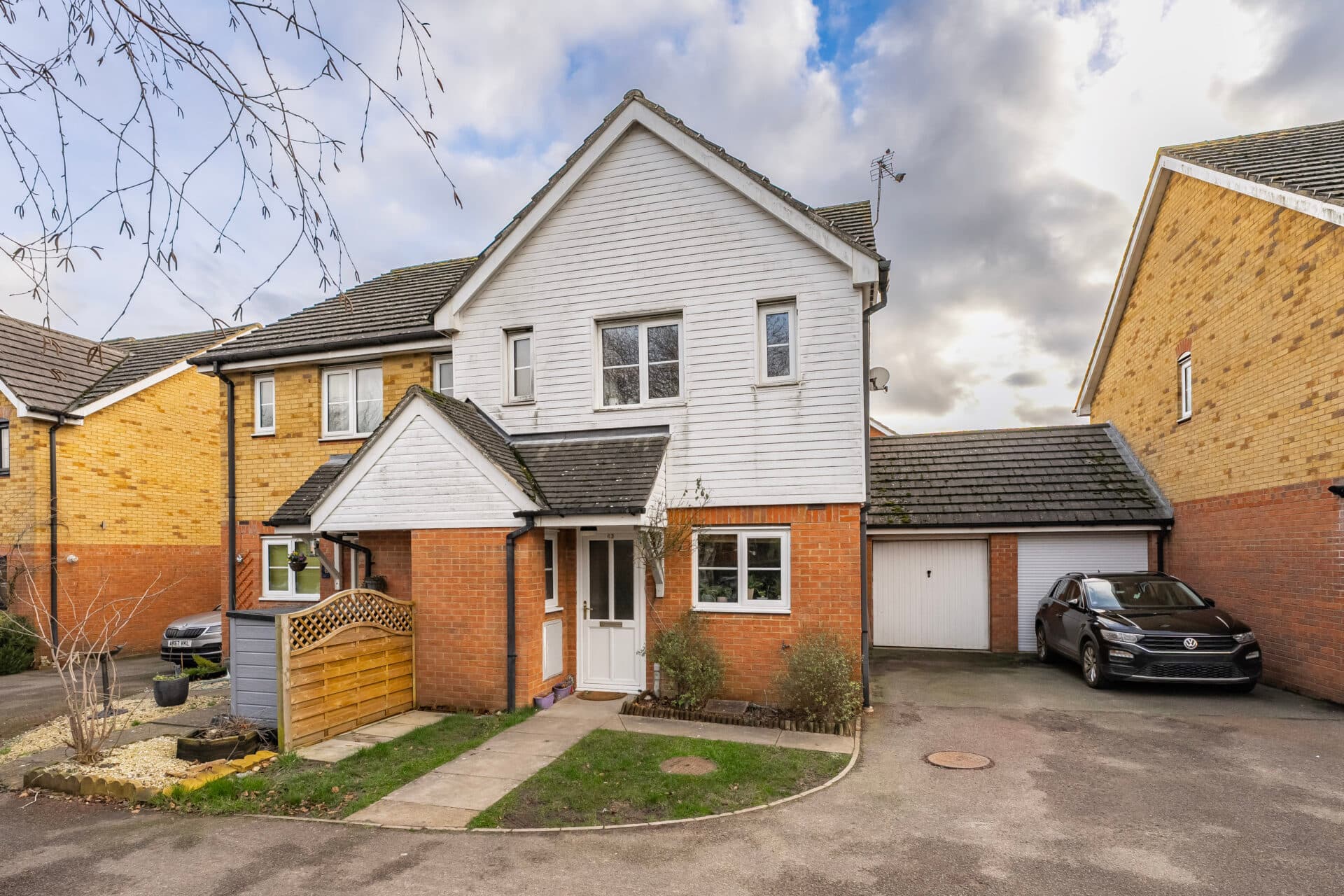
Minors and Brady (M&B) along with their representatives, are not authorised to provide assurances about the property, whether on their own behalf or on behalf of their client. We don’t take responsibility for any statements made in these particulars, which don’t constitute part of any offer or contract. To comply with AML regulations, £52 is charged to each buyer which covers the cost of the digital ID check. It’s recommended to verify leasehold charges provided by the seller through legal representation. All mentioned areas, measurements, and distances are approximate, and the information, including text, photographs, and plans, serves as guidance and may not cover all aspects comprehensively. It shouldn’t be assumed that the property has all necessary planning, building regulations, or other consents. Services, equipment, and facilities haven’t been tested by M&B, and prospective purchasers are advised to verify the information to their satisfaction through inspection or other means.
We tailor every marketing campaign to a customer’s requirements and we have access to quality marketing tools such as professional photography, video walk-throughs, drone video footage, distinctive floorplans which brings a property to life, right off of the screen.
Within the charming Suffolk town of Halesworth, this semi-detached house offers an opportunity to acquire a modern family home with spacious and flexible accommodation. Recently undergoing a full renovation, the interior showcases an open-plan kitchen/dining/living area, an extended utility room at the rear, three bedrooms, a family shower room and the potential for a fourth bedroom within the loft room (stpp). Externally, you will find a generous size garden and a driveway providing off-road parking. Make this residence your home and experience all it has to offer.
Location
About ten miles inland from the Suffolk Heritage Coast, in north-east Suffolk, is the charming market town of Halesworth. Featuring a variety of wonderful businesses, independent shops, whole foods, and regional restaurants in the town centre. The East Suffolk line's connectivity to Norwich and London Liverpool Street makes Halesworth railway station an excellent place to live. Halesworth, which has a rich brewing, malting, and agricultural heritage, is now a charming combination of old and contemporary construction, giving the locals access to modern conveniences without losing touch with their historical origins.
The Avenue
Upon entering, you are immediately drawn to the open-plan kitchen/dining/living room that serves as the heart of the home. The space is enhanced by modern fixtures and fittings, including sleek wall and base units, integrated appliances and plenty of space for a dining table, to elevate your cooking and dining experience. Seamlessly flowing into the living area, accentuated by a feature fireplace, inviting relaxation and entertaining.
The property has been thoughtfully extended at the rear to include a versatile utility room, providing additional storage space and practical areas for all your laundry needs. This clever addition integrates with the existing layout, offering convenience and efficiency for the modern lifestyle.
Ascend to the upper floor, where you will encounter three bedrooms and a family shower room, offering the utmost comfort and privacy. For those seeking additional space, the loft room presents the potential for a fourth bedroom, subject to the necessary planning permissions.
Outside, the generous size garden offers endless possibilities for outdoor activities and enjoyment. Whether that is relaxing on your seating arrangements on the patio area, hosting summer bbqs on the lawn, or gardening. A store outbuilding complements the garden, offering practical storage solutions for all your outdoor equipment and tools. Overall, it is fully enclosed so you can enjoy in seclusion. At the front of the residence is a brick-weave driveway providing ample off-road parking.
Agents notes
We understand that this property is freehold.
Connected to mains water, electricity, gas and drainage.
Heating system - Gas central heating.
Council tax band: B
Upvc windows and doors throughout.


