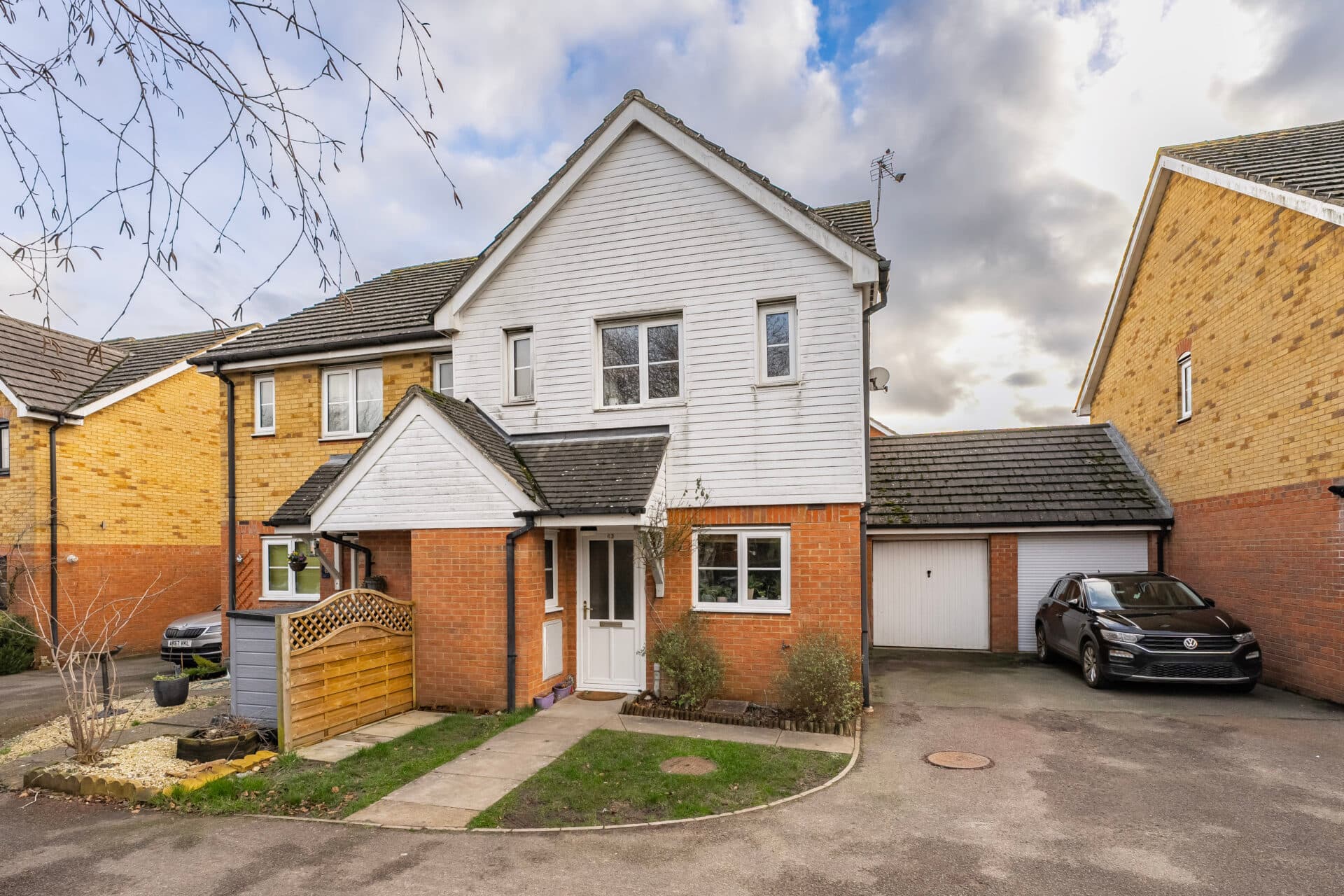
Minors and Brady (M&B) along with their representatives, are not authorised to provide assurances about the property, whether on their own behalf or on behalf of their client. We don’t take responsibility for any statements made in these particulars, which don’t constitute part of any offer or contract. To comply with AML regulations, £52 is charged to each buyer which covers the cost of the digital ID check. It’s recommended to verify leasehold charges provided by the seller through legal representation. All mentioned areas, measurements, and distances are approximate, and the information, including text, photographs, and plans, serves as guidance and may not cover all aspects comprehensively. It shouldn’t be assumed that the property has all necessary planning, building regulations, or other consents. Services, equipment, and facilities haven’t been tested by M&B, and prospective purchasers are advised to verify the information to their satisfaction through inspection or other means.
We tailor every marketing campaign to a customer’s requirements and we have access to quality marketing tools such as professional photography, video walk-throughs, drone video footage, distinctive floorplans which brings a property to life, right off of the screen.
Guide price £290,000-£310,000 Set back from the lane in a peaceful position with uninterrupted views across the unspoilt common, Farthing Cottage enjoys a setting that perfectly captures the charm of rural Suffolk life. This three-bedroom semi-detached Victorian home, built around 1896, combines classic character with thoughtful modern upgrades, including a fitted kitchen, conservatory, oil-fired central heating, solar panels, and an insulated porch. The accommodation is well laid out with a sitting room overlooking the common, a dining room opening to the kitchen, and three generous bedrooms upstairs. Externally, the property benefits from a generous, thoughtfully divided garden, including a wild flower garden, raised beds, a greenhouse, patio, and mature hedging for privacy, along with ample parking, a detached garage, a large workshop, and storage shed. Don’t miss the chance to acquire this beautiful country home and experience all it has to offer.
Location
This charming property is situated in the highly sought-after village of Mellis, adjoining Yaxley, on the north Suffolk borders and set within the picturesque Waveney Valley countryside. Mellis offers the perfect blend of rural tranquillity and convenient access to nearby towns, making it ideal for families and those seeking a peaceful yet connected lifestyle.
Education is a key highlight for families, with the village being home to the highly regarded Mellis Church of England Primary School. For older children, the nearby Hartismere School in Eye provides secondary education and a broad range of extracurricular opportunities. Eye itself is approximately 3 miles away, offering a vibrant historic market town offering an excellent range of amenities, including supermarkets, independent shops, cafés, restaurants, banks, healthcare services, and leisure facilities, ensuring residents have everything they need close to home.
Just 5 miles to the north, the larger market town of Diss provides a wider array of shopping, dining, and cultural options. Its mainline railway station offers direct services to London Liverpool Street and Norwich, making commuting or day trips straightforward and convenient.
The surrounding Waveney Valley countryside is ideal for walking, cycling, and enjoying the region’s natural beauty. Mellis’s combination of scenic rural surroundings, excellent local schools, and proximity to the amenities and transport links of Eye and Diss provides a truly balanced and desirable lifestyle in north Suffolk.
Farthing Cottage
Built around 1896, this three-bedroom semi-detached Victorian cottage stands on a generous plot in an enviable position overlooking the common. Constructed of traditional brick under a pitched tiled roof, the house has been thoughtfully improved by the current owner to enhance both comfort and efficiency. Recent upgrades include a new oil-fired combi boiler heating system and tank (2021), replacement double-glazed windows, fascia’s and soffits, updated conservatory doors and glass (2021), a modern sewerage treatment plant (2021), solar panels (2022), and an insulated porch (2024).
Inside, the accommodation is well arranged for modern living while retaining a sense of character. The ground floor features a welcoming entrance porch leading to a hallway, a cosy sitting room with a feature fireplace and views over the common, and a well-proportioned dining room that opens through to a fitted kitchen. The kitchen is fitted with a range of cabinetry, an oven and areas for your own appliances. To the rear, the conservatory provides a bright and relaxing space overlooking the garden.
Upstairs, there are three double bedrooms offering the utmost comfort and privacy, ready for you to personalise. The family bathroom comprises of a classic three-piece suite, accommodating all residents in the household.
Outside, the property sits at the end of a private drive shared by just three homes. There is ample parking to the front, along with gated access to the garden and a detached single garage with power and lighting. The gardens are a particular feature, thoughtfully divided into two areas. One section is designed for productive living, with a wild flower garden, raised beds for fruit and vegetables, a greenhouse, and a potting shed. The other, to the rear of the house, offers a more private space with lawn, patio, and mature hedging providing natural seclusion. In addition, there is a large workshop (offering scope for use as a home office or a studio, subject to any necessary permissions) and a storage shed, both equipped with power and light.
Farthing Cottage is an appealing blend of period character, modern comfort, and rural lifestyle, an ideal home for those seeking a peaceful village setting surrounded by beautiful countryside, yet within easy reach of daily amenities and transport links.
Agents note
Freehold

