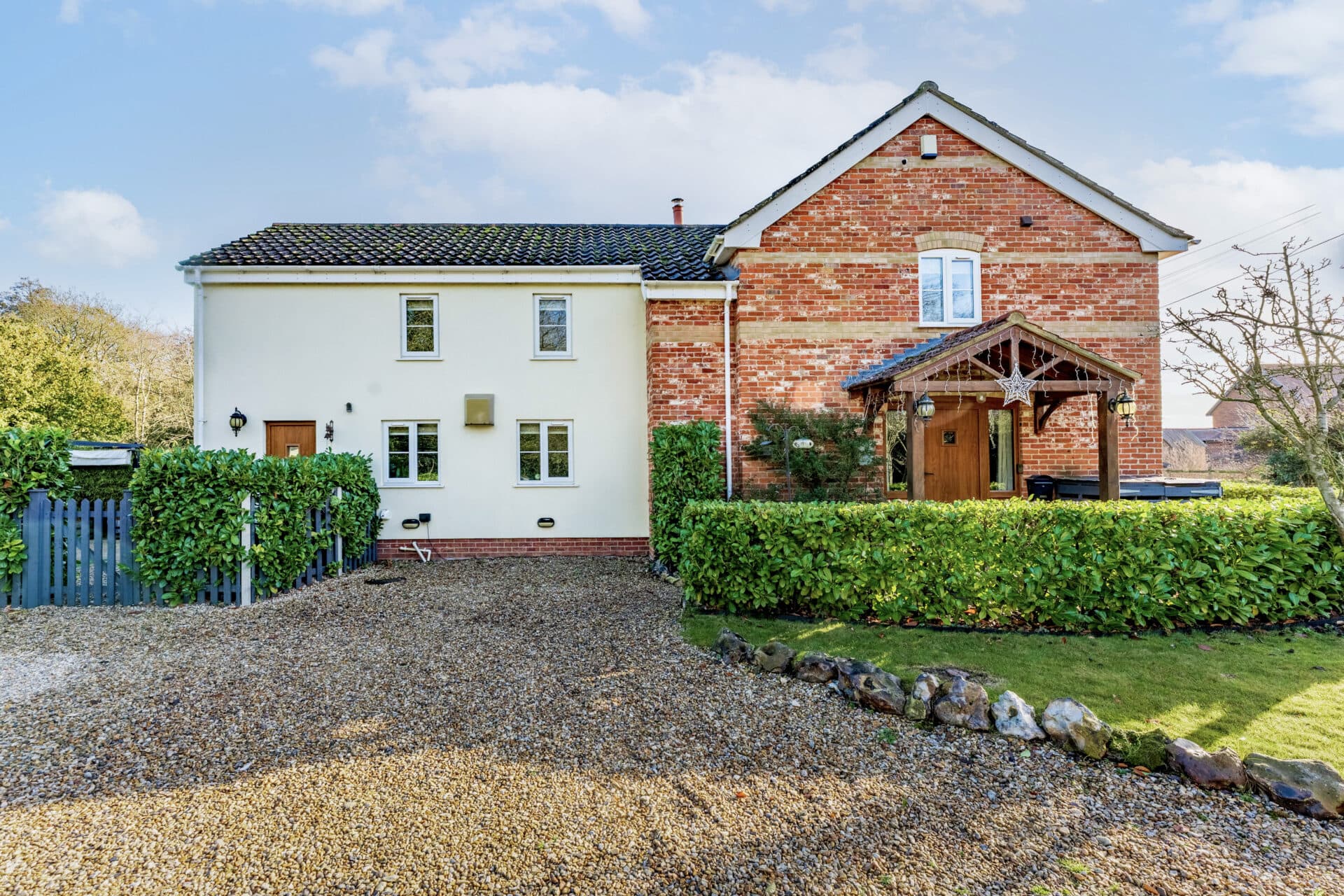
Minors and Brady (M&B) along with their representatives, are not authorised to provide assurances about the property, whether on their own behalf or on behalf of their client. We don’t take responsibility for any statements made in these particulars, which don’t constitute part of any offer or contract. To comply with AML regulations, £52 is charged to each buyer which covers the cost of the digital ID check. It’s recommended to verify leasehold charges provided by the seller through legal representation. All mentioned areas, measurements, and distances are approximate, and the information, including text, photographs, and plans, serves as guidance and may not cover all aspects comprehensively. It shouldn’t be assumed that the property has all necessary planning, building regulations, or other consents. Services, equipment, and facilities haven’t been tested by M&B, and prospective purchasers are advised to verify the information to their satisfaction through inspection or other means.
We tailor every marketing campaign to a customer’s requirements and we have access to quality marketing tools such as professional photography, video walk-throughs, drone video footage, distinctive floorplans which brings a property to life, right off of the screen.
Guide price: £650,000 - £700,000. Proudly occupying a substantial and private plot within the desirable Norfolk town of Costessey, this executive detached residence presents a rare opportunity to embrace a refined lifestyle in one of the area’s most exclusive settings. Designed with timeless elegance and modern practicality, this expansive family home is ready for you to adapt to your own preferences and style. From its grand, light-filled interiors and versatile living spaces to the beautifully landscaped garden backing onto woodland, every detail reflects quality and style. With four double bedrooms, multiple reception rooms, and high-spec finishes throughout, this is a home that offers space to grow, entertain, and relax—perfect for families, professionals, or anyone seeking a lifestyle of quiet luxury in a sought-after location.
Location
The Croft is a quiet residential cul-de-sac located in the heart of Costessey, a popular suburb to the west of Norwich, Norfolk. This family-friendly area combines the peace of suburban living with convenient access to urban amenities. Local shopping options include nearby Longwater Retail Park, which features a large Sainsbury’s, Aldi, M&S Foodhall, and various high street stores and eateries. For everyday essentials, there are also small convenience shops and takeaways within walking distance. Families are well catered for, with several reputable primary schools nearby, including Costessey Primary School and St Augustine’s Catholic Primary, as well as Ormiston Victory Academy for secondary education.
Healthcare facilities are easily accessible, with Roundwell Medical Centre and local dental practices serving the area, and the Norfolk and Norwich University Hospital just a short drive away. Public transport links are excellent, with regular bus services connecting Costessey to Norwich city centre, while the nearby A47 provides fast road access to Dereham and beyond. For rail travel, Norwich train station offers direct connections to London, Cambridge, and other major cities. Surrounded by green spaces such as Marriott’s Way and Costessey Park Golf Course, The Croft offers a balanced lifestyle ideal for both families and professionals.
The Croft
From the moment you arrive, the property makes a commanding impression. Set behind a large, paved driveway with ample off-road parking for multiple vehicles and enhanced by a double garage and EV charging point.
Step inside to a grand entrance hall, flooded with natural light and finished with clean lines and thoughtful detailing—setting the tone for the rest of the home. The sitting room, generous in scale, becomes the heart of relaxation and gathering. A decorative feature fireplace creates a statement focal point, while sliding doors open directly onto the conservatory, where walls of glass draw the outdoors in, blurring the lines between interior comfort and natural beauty.
The dining room offers a more intimate setting—perfect for family meals, festive celebrations, or even guest accommodation thanks to its versatile layout. Meanwhile, the kitchen/breakfast room is fitted with high-quality cabinetry, a classic Butler sink, an integrated dishwasher, and a central island ideal for morning coffees or evening prep, it’s as functional as it is stylish. French doors lead directly onto the patio area, extending your living space to the outdoors and inviting alfresco dining with ease.
For modern-day living, the ground floor also hosts a versatile study or guest bedroom—ideal for remote working or multi-generational living—alongside a functional utility room and a contemporary shower room, ensuring convenience at every turn.
Upstairs, four generously sized double bedrooms await, three of which are enhanced by built-in wardrobes for storage. The primary suite benefits from its own private en-suite, featuring a refined three-piece suite, while the luxurious family bathroom offers a four-piece arrangement including a separate shower and bathtub—designed to cater to busy family routines.
Outside, the garden is equally as appealing. Lovingly maintained and thoughtfully landscaped, the space unfolds over two levels—complete with a well-sized patio, a maintained lawn, planted beds, and steps that ascend to a raised area, all framed by the backdrop of mature woodland. It’s a peaceful, green haven where children can play, pets can roam, and you can relax in total privacy.
Agents note
Freehold
Thermodynamic Panels on the side of the property that heat the hot water, taking pressure off the boiler providing hot water all year round regardless of the weather.
