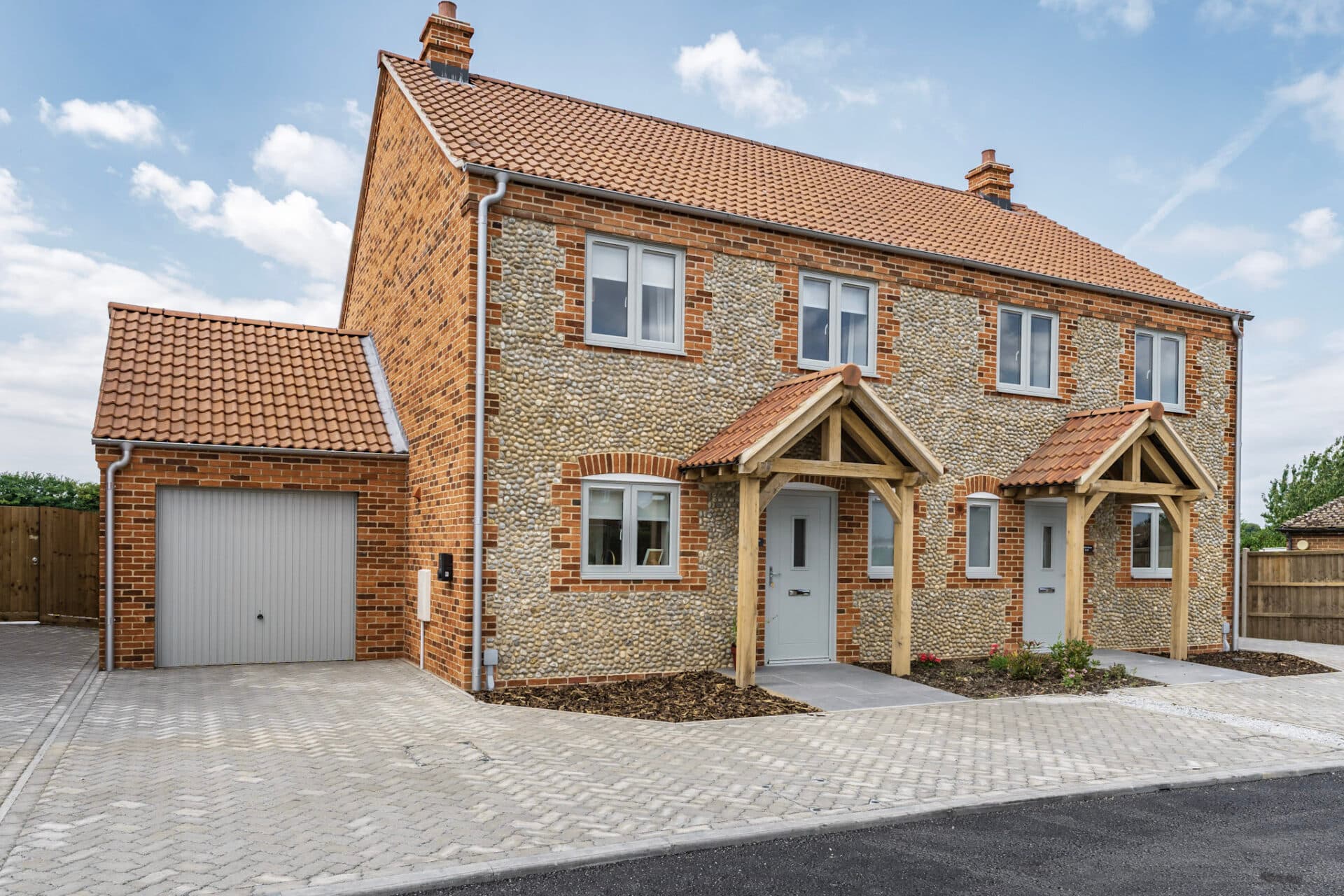
Minors and Brady (M&B) along with their representatives, are not authorised to provide assurances about the property, whether on their own behalf or on behalf of their client. We don’t take responsibility for any statements made in these particulars, which don’t constitute part of any offer or contract. To comply with AML regulations, £52 is charged to each buyer which covers the cost of the digital ID check. It’s recommended to verify leasehold charges provided by the seller through legal representation. All mentioned areas, measurements, and distances are approximate, and the information, including text, photographs, and plans, serves as guidance and may not cover all aspects comprehensively. It shouldn’t be assumed that the property has all necessary planning, building regulations, or other consents. Services, equipment, and facilities haven’t been tested by M&B, and prospective purchasers are advised to verify the information to their satisfaction through inspection or other means.
We tailor every marketing campaign to a customer’s requirements and we have access to quality marketing tools such as professional photography, video walk-throughs, drone video footage, distinctive floorplans which brings a property to life, right off of the screen.
Bold, refined and utterly exclusive, The Warreners reimagines luxury living amidst sprawling, historic landscapes. The Warreners is a stunning detached residence within one of the region’s most exclusive developments, set amidst 10 acres of historic, meticulously landscaped grounds. Completed in 2024 by Hidden Talents Homes, this three-bedroom, three-level home combines contemporary elegance with timeless craftsmanship. Interiors span 1,925 sq. ft., featuring herringbone flooring, bespoke storage and a striking glass balustrade staircase that links every level with subtle lighting. The open-plan kitchen and dining area boasts premium Neff appliances, quartz surfaces, and a seamless flow to a dual-level garden with sun-drenched terraces and lawn. The principal suite offers a luxurious setting with a walk-in dressing room and designer en-suite, while additional bedrooms and living spaces are designed for comfort and style. With refined finishes, integrated garage, and superb connectivity to local amenities, schools, and transport, The Warreners presents a rare blend of luxury, privacy, and countryside serenity.
The Location
Situated within one of the region’s most exclusive developments, The Warreners enjoys a highly desirable and tranquil location, surrounded by 10 acres of enchanting historic grounds. Local amenities are within easy reach, with cafés and pubs providing the perfect setting for relaxed weekends or after-work gatherings.
Everyday essentials are conveniently accessible, with nearby supermarkets and local services just a short drive away. For those seeking a broader range of shopping, Taverham and Hellesdon offer well-stocked stores, eateries, and additional leisure facilities, combining convenience with village charm.
Families will benefit from a selection of excellent schools in the surrounding area, catering to both primary and secondary education, making this a particularly appealing location for those with children.
Transport links are equally impressive, with direct routes to the city centre and easy access to major roads, ensuring smooth connections to surrounding towns and the wider region. Blending peaceful, private surroundings with excellent amenities, schools, and connectivity, The Warreners offers a lifestyle that perfectly balances countryside serenity with modern convenience.
The Lodge Drive, Drayton
Introducing The Warreners, a distinguished detached residence within one of the region’s most exclusive developments. Completed in 2024 by the renowned Hidden Talents Homes, this three-bedroom, three-level home seamlessly marries contemporary sophistication with timeless elegance, set within 10 acres of enchanting, historic grounds.
Spanning an impressive 1,925 sq. ft., the interior has been meticulously crafted to the highest standard. The ground floor showcases exquisite herringbone flooring throughout, complemented by solid internal doors and bespoke, space-saving sliding doors, creating a flawless flow between the living spaces. Every detail has been thoughtfully considered to offer a lifestyle of unparalleled comfort and refinement.
The entrance hall exudes refined practicality, featuring bespoke storage solutions, including tailored cupboards and hooks for outerwear, seamlessly blending style with everyday functionality.
At the heart of the home lies a breathtaking open-plan kitchen and dining area, appointed with premium Neff appliances, gleaming quartz surfaces, and a sophisticated mirrored backsplash, extending a streamlined aesthetic through the adjoining utility room and WC.
Elegant sliding doors open onto a dual-level garden: a sun-drenched sandstone terrace, perfect for entertaining, cascades to lawn, offering a private sanctuary ideal for children’s play or quiet relaxation.
A versatile snug showcases a bespoke media wall, echoed in the refined first-floor living room, creating an atmosphere designed for supreme comfort and an exceptional entertainment experience.
Warm, subtle interior tones add character and elegance, offering a refined alternative to stark, minimalist palettes.
A striking glass balustrade staircase, subtly illuminated, gracefully connects all three levels, introducing a sense of understated drama throughout the home. The principal suite is a sanctuary of indulgence, featuring a walk-in dressing room and an exquisite en-suite adorned with rich navy sanitaryware, dual basins, a spacious walk-in shower, and premium finishes throughout.
The second floor offers two generously proportioned double bedrooms with built-in storage, one of which boasts a Juliet balcony overlooking woodland to the rear. A beautifully appointed family bathroom completes the level, providing a serene retreat for family and guests alike.
Externally, the residence presents an immaculate red-brick façade, tastefully combined with contemporary cladding over the garage, complemented by a brickweave driveway.
Additional features include an integrated garage with electric roller door, ample loft storage, and private off-road parking.
The Warreners epitomises a rare synthesis of bespoke craftsmanship, contemporary sophistication, and tranquil countryside living, presenting a super-private sanctuary within an unparalleled setting of beauty and exclusivity.
Agents Note
Sold Freehold
Connected to air-source pump, mains water, electricity and drainage.
Maintenance Charge: price not confirmed yet

