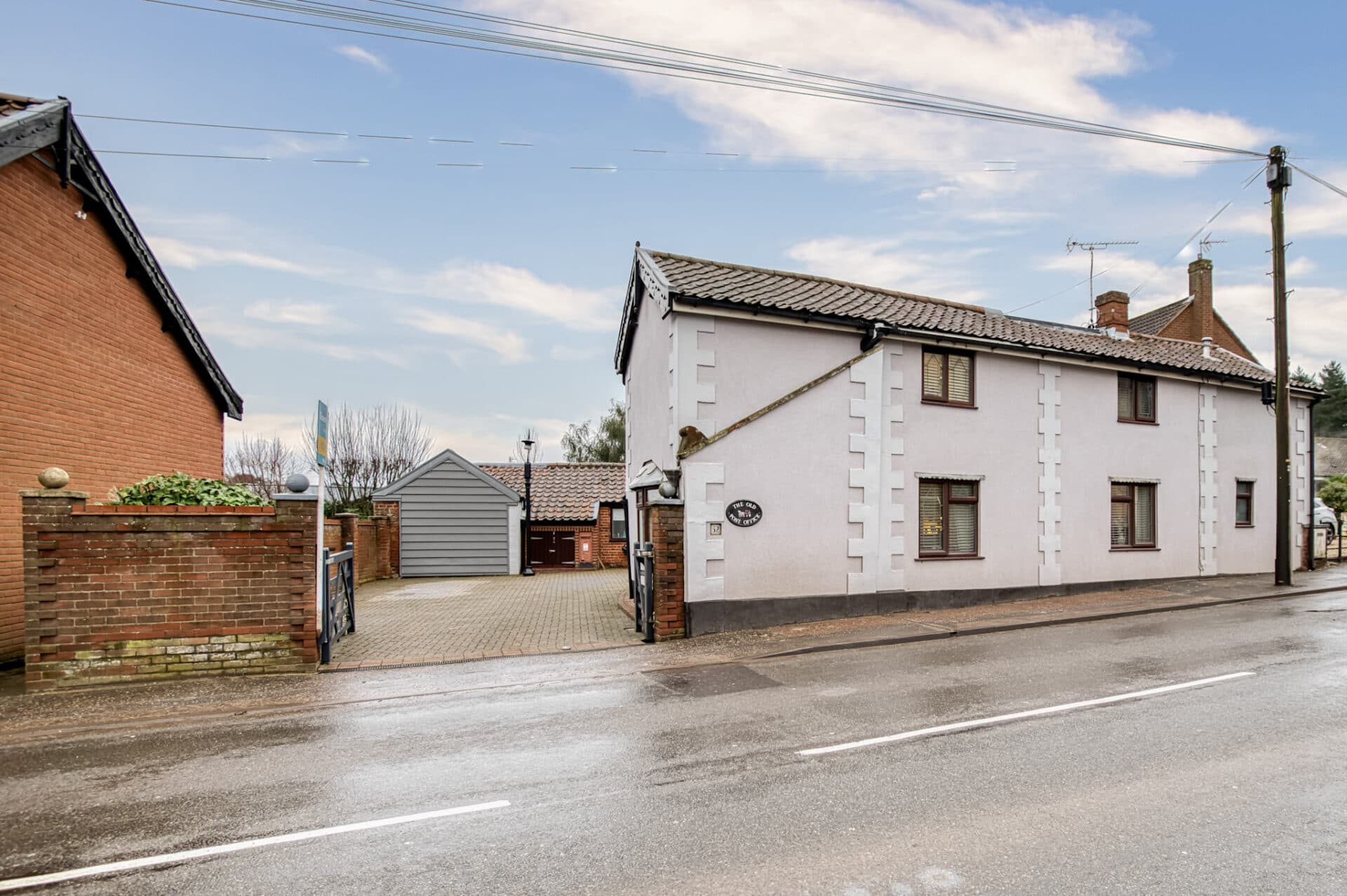
Minors and Brady (M&B) along with their representatives, are not authorised to provide assurances about the property, whether on their own behalf or on behalf of their client. We don’t take responsibility for any statements made in these particulars, which don’t constitute part of any offer or contract. To comply with AML regulations, £52 is charged to each buyer which covers the cost of the digital ID check. It’s recommended to verify leasehold charges provided by the seller through legal representation. All mentioned areas, measurements, and distances are approximate, and the information, including text, photographs, and plans, serves as guidance and may not cover all aspects comprehensively. It shouldn’t be assumed that the property has all necessary planning, building regulations, or other consents. Services, equipment, and facilities haven’t been tested by M&B, and prospective purchasers are advised to verify the information to their satisfaction through inspection or other means.
We tailor every marketing campaign to a customer’s requirements and we have access to quality marketing tools such as professional photography, video walk-throughs, drone video footage, distinctive floorplans which brings a property to life, right off of the screen.
Tucked away within the sought-after Norfolk village of Felthorpe, this detached residence occupies a generous woodland plot, offering privacy, space, and natural beauty. Framed by mature trees and landscaped greenery, the setting evokes a true sense of rural tranquillity while remaining effortlessly connected to modern life. Inside, the home reveals an impressive balance of comfort and versatility, with light-filled reception rooms, a kitchen and breakfast area, and well-proportioned bedrooms that are ready for you to personalise. Beyond the walls, expansive gardens extend the sense of serenity, creating an idyllic backdrop for outdoor entertaining or quiet reflection, a rare opportunity to enjoy timeless countryside living in an adaptable family home.
Location
The Street runs through the centre of Felthorpe, a small and well-kept Norfolk village around seven miles north-west of Norwich. The setting is quiet and green, surrounded by woodland and open farmland, with a mix of traditional homes and newer properties. Felthorpe itself has a village hall, a children’s play area and a 14th-century church, while day-to-day amenities such as shops, a post office and cafés can be found in nearby Horsford and Taverham.
For families, Horsford Primary School is the nearest option, with Taverham High School providing secondary education within a short drive. The area is well connected by road, with easy access to the A140 and the Broadland Northway for travel towards Norwich, the coast or the A47. Bus services link to neighbouring villages, and Norwich railway station offers direct routes to London, Cambridge and the wider rail network.
Living in Felthorpe offers a balance between rural calm and city convenience. Norwich, roughly fifteen minutes by car, provides extensive shopping, restaurants, theatres, and cultural venues, along with major employers and the University of East Anglia. Back in the village, the lifestyle leans towards walking, cycling, and enjoying the surrounding countryside, an appealing setting for those who value space and a slower pace without being cut off from the city.
The Street
Stepping inside, you are welcomed by a bright and airy entrance hall, a fitting introduction to the home’s spacious and flexible layout. The hall leads to a convenient ground-floor WC, before flowing naturally into the main living areas.
The sitting room forms the heart of the home, featuring French doors that open onto the garden and a brick-built fireplace that adds a touch of warmth and character, an ideal setting for both relaxed evenings and lively gatherings. Adjacent, a formal dining room provides the perfect backdrop for intimate family meals or entertaining friends, while the light-filled conservatory extends the reception space, offering panoramic views of the surrounding gardens and bringing the beauty of the outdoors inside.
The kitchen/breakfast room is designed for both practicality and potential, fitted with cabinetry, an integrated oven, and space for additional appliances. A boot room adjoins the kitchen, providing useful extra storage, ideal for muddy boots after a walk through the nearby countryside.
Upstairs, the landing features built-in storage and leads to three comfortable double bedrooms, one of which benefits from fitted wardrobes. The family bathroom enjoys a four-piece suite, offering both a bath and a separate shower to suit all needs.
Outside, the property truly comes into its own. The front and rear gardens are beautifully established, featuring expanses of lawn, mature shrubs, and tall trees, creating a haven for wildlife and an inviting backdrop for outdoor living. Whether you envision summer barbecues, children’s play areas, or quiet moments surrounded by nature, the possibilities are endless.
Completing the picture is a driveway providing ample off-road parking, along with a garage offering further storage or conversion potential (stpp).
With its serene woodland setting, generous plot, and adaptable interior, this Felthorpe home represents a rare opportunity to embrace a relaxed village lifestyle, one that invites you to make it truly your own.
Agents note
Freehold
